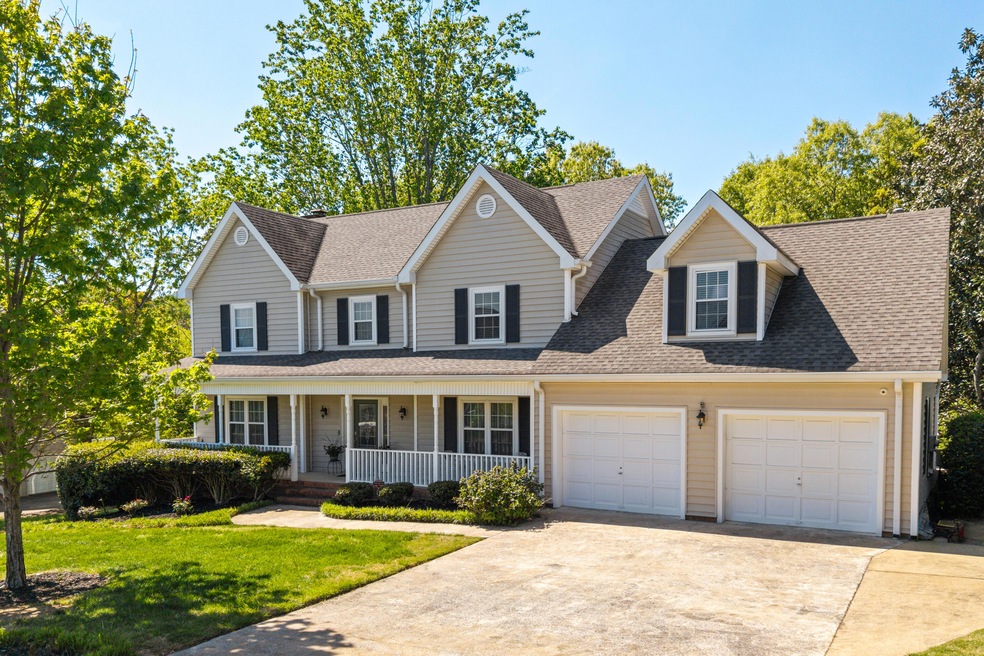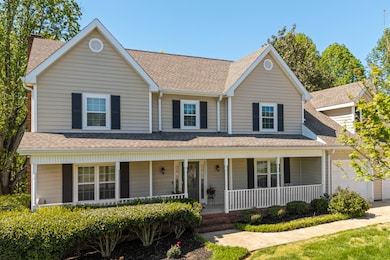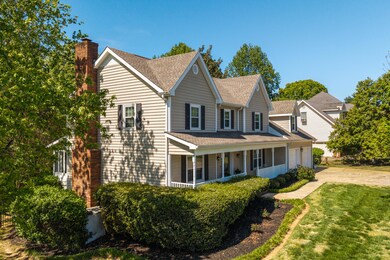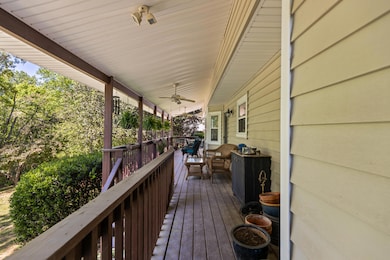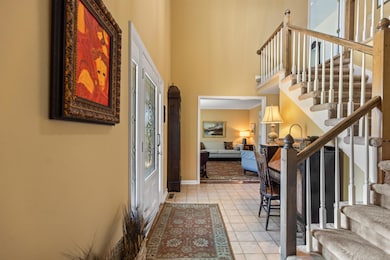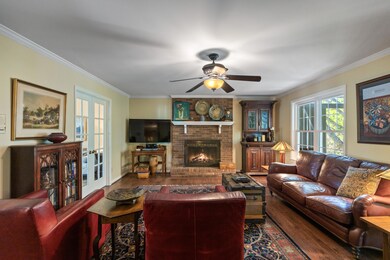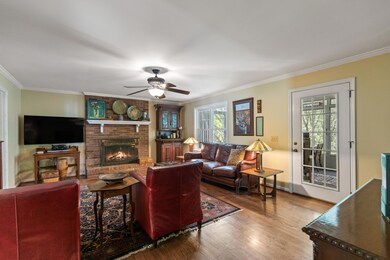2227 Bay Pointe Dr Hixson, TN 37343
North Gate-Big Ridge NeighborhoodEstimated payment $3,170/month
Highlights
- 0.83 Acre Lot
- Deck
- Community Pool
- Cape Cod Architecture
- Wood Flooring
- Tennis Courts
About This Home
Welcome to this stunning 5-bedroom, 3-bath home nestled in the prestigious Bay Pointe Subdivision of Hixson. Boasting over 3,000 square feet of thoughtfully designed living space, this home blends timeless elegance with modern updates. From the moment you step inside, you'll be greeted by spacious rooms filled with natural light from all-new windows. The heart of the home features an inviting sunroom perfect for morning coffee or quiet evenings, while the custom master closet system adds a touch of luxury to your daily routine. With a two-car garage and ample storage throughout, convenience meets style in every corner of this exceptional residence. Step outside and experience the ultimate in outdoor living. A beautifully manicured, fenced-in backyard offers privacy and serenity, complete with a covered back porch and charming gazebo—perfect for entertaining or relaxing under the stars. Enjoy warm summer days at the community pool, just steps away, or host memorable gatherings in your own backyard oasis. Located in one of Hixson's most desirable neighborhoods, this home offers a rare opportunity to live in comfort and sophistication. Don't miss your chance to call Bay Pointe home.
Home Details
Home Type
- Single Family
Est. Annual Taxes
- $3,527
Year Built
- Built in 1989 | Remodeled
Lot Details
- 0.83 Acre Lot
- Lot Dimensions are 115x317.55
- Property fronts a county road
- Fenced
- Sloped Lot
HOA Fees
- $33 Monthly HOA Fees
Parking
- 2 Car Attached Garage
- Parking Available
- Front Facing Garage
- Driveway
Home Design
- Cape Cod Architecture
- Block Foundation
- Shingle Roof
- Wood Siding
Interior Spaces
- 3,137 Sq Ft Home
- 2-Story Property
- Central Vacuum
- Ceiling Fan
- Gas Log Fireplace
Kitchen
- Electric Oven
- Gas Range
- Dishwasher
- Kitchen Island
Flooring
- Wood
- Tile
Bedrooms and Bathrooms
- 5 Bedrooms
- Walk-In Closet
- 3 Full Bathrooms
Laundry
- Laundry Room
- Laundry on main level
Outdoor Features
- Deck
- Covered Patio or Porch
- Rain Gutters
Schools
- Big Ridge Elementary School
- Hixson Middle School
- Hixson High School
Utilities
- Central Heating and Cooling System
- Underground Utilities
- Gas Water Heater
- High Speed Internet
Listing and Financial Details
- Assessor Parcel Number 101g A 020
Community Details
Overview
- Association fees include ground maintenance
- Bay Pointe Ests Subdivision
- On-Site Maintenance
Recreation
- Tennis Courts
- Community Pool
Map
Home Values in the Area
Average Home Value in this Area
Tax History
| Year | Tax Paid | Tax Assessment Tax Assessment Total Assessment is a certain percentage of the fair market value that is determined by local assessors to be the total taxable value of land and additions on the property. | Land | Improvement |
|---|---|---|---|---|
| 2024 | $1,759 | $78,600 | $0 | $0 |
| 2023 | $1,759 | $78,600 | $0 | $0 |
| 2022 | $1,759 | $78,600 | $0 | $0 |
| 2021 | $1,759 | $78,600 | $0 | $0 |
| 2020 | $1,832 | $66,250 | $0 | $0 |
| 2019 | $1,832 | $66,250 | $0 | $0 |
| 2018 | $1,635 | $66,250 | $0 | $0 |
| 2017 | $1,832 | $66,250 | $0 | $0 |
| 2016 | $1,797 | $0 | $0 | $0 |
| 2015 | $3,412 | $64,975 | $0 | $0 |
| 2014 | $3,412 | $0 | $0 | $0 |
Property History
| Date | Event | Price | List to Sale | Price per Sq Ft |
|---|---|---|---|---|
| 10/04/2025 10/04/25 | Price Changed | $538,500 | -0.1% | $172 / Sq Ft |
| 09/11/2025 09/11/25 | Price Changed | $539,000 | 0.0% | $172 / Sq Ft |
| 09/11/2025 09/11/25 | For Sale | $539,000 | -6.3% | $172 / Sq Ft |
| 08/25/2025 08/25/25 | Pending | -- | -- | -- |
| 04/18/2025 04/18/25 | For Sale | $575,000 | -- | $183 / Sq Ft |
Purchase History
| Date | Type | Sale Price | Title Company |
|---|---|---|---|
| Warranty Deed | $237,500 | First American Title Ins Co | |
| Warranty Deed | $197,000 | -- |
Mortgage History
| Date | Status | Loan Amount | Loan Type |
|---|---|---|---|
| Open | $190,000 | Purchase Money Mortgage | |
| Previous Owner | $157,600 | Purchase Money Mortgage | |
| Closed | $19,700 | No Value Available |
Source: Greater Chattanooga REALTORS®
MLS Number: 1511727
APN: 101G-A-020
- 1924 Bay Pointe Dr
- 6512 Fairview Rd
- 6400 Ridge Lake Rd Unit 3
- 6418 Ridge Lake Rd
- 6499 Fairview Rd
- 1693 Destiny Dr
- 1689 Destiny Dr
- 1681 Destiny Dr
- 1657 Destiny Dr
- 1722 Lake Wood Cir
- 6424 Serenade Ln
- 0 Ridge Lake Rd Unit RTC2805180
- 0 Ridge Lake Rd Unit 1509241
- 6453 Serenade Ln
- Blue Ridge Plan at Nestledown
- Piedmont Plan at Nestledown
- Altamont Plan at Nestledown
- 6829 Big Ridge Rd
- 7400 Hixson Pike
- 6130 Tuscany Place
- 6497 Fairview Rd
- 6320 Hixson Pike
- 6038 Hixson Pike
- 6200 Hixson Pike
- 6285 Feldspar Ln
- 6442 Brookmead Cir
- 6908 Roberta Ln
- 1615 Gunston Hall Rd
- 6619 Fairview Rd
- 6853 Manassas Gap Ln
- 5555 Hixson Pike
- 5709 Vincent Rd
- 7716 Canopy Cir
- 7521 Middle Valley Rd
- 1925 Abington Farms Way
- 6420 Forest Meade Dr
- 5225 Old Hixson Pike
- 5214 Hickory Woods Ln
- 5873 Lake Resort Terrace
- 5067 Elevated View
