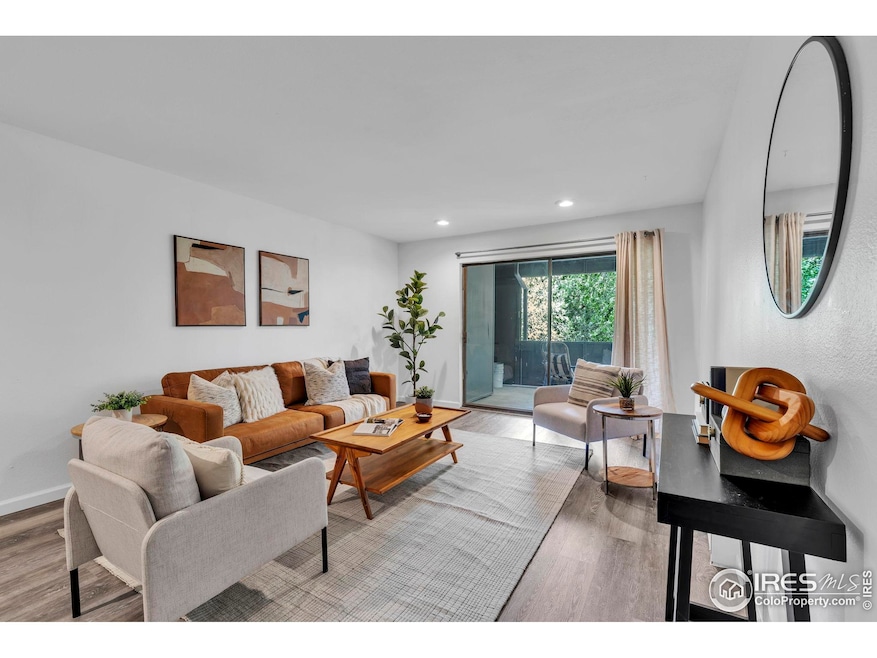Shady Creek Condos 2227 Canyon Blvd Unit 458B Boulder, CO 80302
Whittier NeighborhoodEstimated payment $2,203/month
Highlights
- Indoor Pool
- Building Security
- Sauna
- Whittier Elementary School Rated A-
- Open Floorplan
- 3-minute walk to Emma Gomez Martinez Park
About This Home
This centrally located top floor, ranch style 1 bed, 1 bath condo has been beautifully refreshed with all new interior paint, brand new carpeting, stylish LVT flooring. The open-concept living and dining areas create a spacious, welcoming atmosphere perfect for relaxing or entertaining. Step outside to your lovely covered balcony with peek-a-boo mountain views -- ideal for relaxing. You'll love the unbeatable location, just minutes from the University of Colorado, Pearl Street and the 29th Street Mall. And easy walk to endless dining, shopping and recreation options. Amenities include a secure building, elevator, pool, hot tub, sauna, storage locker, trash/water/sewer, plus hot water, heating and cooling included in HOA fee. Above it all, this 4th floor unit has easy elevator access and no upstairs neighbors. Whether you're looking for a first home, student rental, a lock-and-leave lifestyle, or an investment property, this move-in-ready condo offers exceptional value in a prime location.
Townhouse Details
Home Type
- Townhome
Est. Annual Taxes
- $1,762
Year Built
- Built in 1967
HOA Fees
- $592 Monthly HOA Fees
Parking
- 1 Car Garage
- Carport
Home Design
- Entry on the 4th floor
- Brick Veneer
- Composition Roof
Interior Spaces
- 702 Sq Ft Home
- 1-Story Property
- Open Floorplan
Kitchen
- Electric Oven or Range
- Dishwasher
- Disposal
Flooring
- Carpet
- Luxury Vinyl Tile
- Vinyl
Bedrooms and Bathrooms
- 1 Bedroom
- 1 Full Bathroom
Outdoor Features
- Indoor Pool
- Balcony
Schools
- Whittier Elementary School
- Casey Middle School
- Boulder High School
Utilities
- Forced Air Heating and Cooling System
- Hot Water Heating System
Community Details
Overview
- Association fees include common amenities, trash, snow removal, ground maintenance, maintenance structure, water/sewer, heat, hazard insurance
- Shady Creek Msi Llc Association, Phone Number (720) 974-4150
- Shady Creek Condos Subdivision
Amenities
- Sauna
- Recreation Room
- Laundry Facilities
- Elevator
- Community Storage Space
Recreation
- Community Spa
Pet Policy
- Dogs Allowed
Security
- Building Security
Map
About Shady Creek Condos
Home Values in the Area
Average Home Value in this Area
Tax History
| Year | Tax Paid | Tax Assessment Tax Assessment Total Assessment is a certain percentage of the fair market value that is determined by local assessors to be the total taxable value of land and additions on the property. | Land | Improvement |
|---|---|---|---|---|
| 2025 | $1,762 | $21,075 | -- | $21,075 |
| 2024 | $1,762 | $21,075 | -- | $21,075 |
| 2023 | $1,729 | $19,156 | -- | $22,841 |
| 2022 | $2,458 | $25,659 | $0 | $25,659 |
| 2021 | $2,347 | $26,398 | $0 | $26,398 |
| 2020 | $1,847 | $21,221 | $0 | $21,221 |
| 2019 | $1,819 | $21,221 | $0 | $21,221 |
| 2018 | $1,368 | $15,782 | $0 | $15,782 |
| 2017 | $1,325 | $17,448 | $0 | $17,448 |
| 2016 | $1,060 | $12,250 | $0 | $12,250 |
| 2015 | $1,004 | $10,101 | $0 | $10,101 |
| 2014 | $868 | $10,101 | $0 | $10,101 |
Property History
| Date | Event | Price | List to Sale | Price per Sq Ft |
|---|---|---|---|---|
| 11/11/2025 11/11/25 | Price Changed | $279,000 | -7.0% | $397 / Sq Ft |
| 08/15/2025 08/15/25 | For Sale | $300,000 | -- | $427 / Sq Ft |
Purchase History
| Date | Type | Sale Price | Title Company |
|---|---|---|---|
| Deed | $46,000 | -- | |
| Deed | -- | -- | |
| Deed | -- | -- |
Source: IRES MLS
MLS Number: 1041259
APN: 1463308-04-093
- 2227 Canyon Blvd Unit 253B
- 2227 Canyon Blvd Unit 363B
- 2227 Canyon Blvd Unit 261B
- 2227 Canyon Blvd Unit 306A
- 2227 Canyon Blvd Unit 359B
- 2315 Walnut St
- 2317 Walnut St
- 1916 23rd St
- 1850 Folsom St Unit 411
- 1850 Folsom St Unit 412
- 1850 Folsom St Unit 1007
- 1850 Folsom St Unit 402
- 1850 Folsom St Unit 212
- 2304 Pearl St Unit 2
- 2201 Pearl St Unit 224
- 2201 Pearl St Unit 2
- 1945 Canyon Blvd
- 1894 Folsom St
- 2465 Walnut St Unit 7
- 2205 Arapahoe Ave Unit 3
- 2227 Canyon Blvd Unit 262
- 1823 22nd St
- 1838 23rd St
- 2308 South St
- 2120 Canyon Blvd
- 1833 Folsom St
- 1811 Folsom St
- 2301 Goss St
- 2000 Walnut St
- 2011 Goss St
- 1850 Folsom St Unit 907
- 2401 Walnut St Unit 2401 Walnut Street, Unit 8
- 1926 Canyon Blvd
- 2110 Grove Cir
- 1937 Goss St
- 2019 Grove St
- 1920 Canyon Blvd
- 2003 Grove St
- 1853 26th St
- 2135 Spruce St







