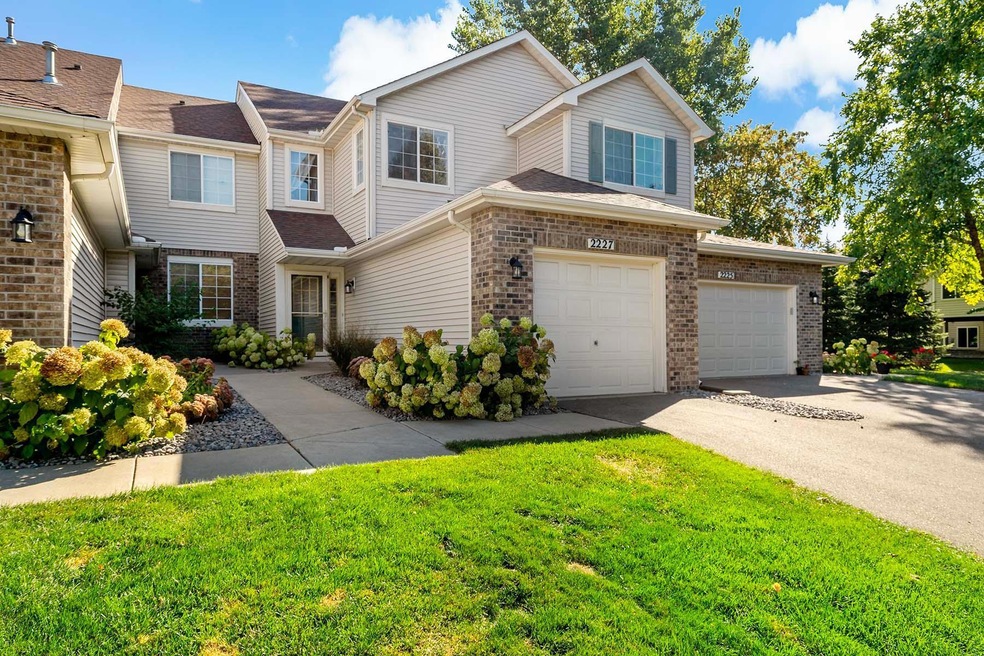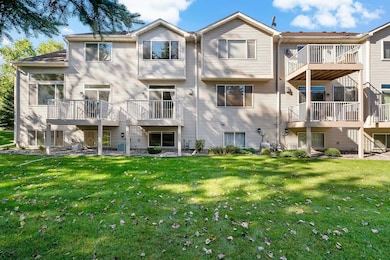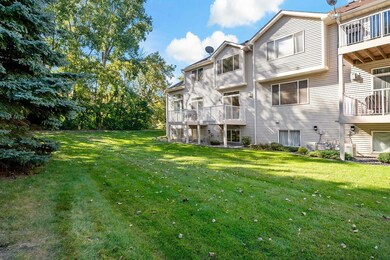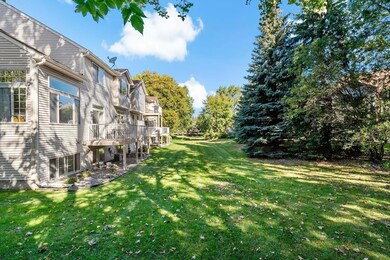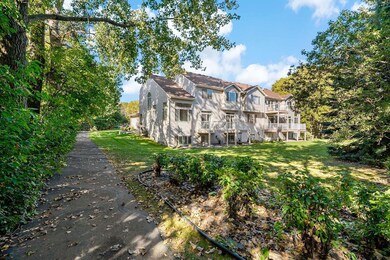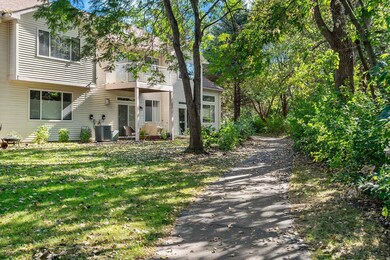
2227 Creekside Ct Unit 104 Saint Paul, MN 55122
Highlights
- Deck
- Community Garden
- Forced Air Heating and Cooling System
- Home Office
- 1 Car Attached Garage
- Trails
About This Home
As of November 2024Convenient and idyllic, The Enclave at River Ridge provides a wonderful community residence in a prime Eagan location. Pride of ownership shows in the building exteriors, landscaping and shared spaces. Don’t miss the extensive green space and walking paths on your visit. Once inside, you will appreciate the comfort and spaciousness of this home; featuring 3 bedrooms, 3 bathrooms and 1,800 finished square feet thoughtfully spread across 3 levels. Upstairs is well-planned with a laundry room and full bath situated between 2 bedrooms providing functionality and quiet separation. The lower-level bedroom, ¾ bath plus office can serve as a guest suite, teenager’s retreat or roommate’s private space. Alternatively, use the downstairs as a common area to gather friends and family for entertainment and special events. Your new townhome is move-in ready with numerous updates and offers serene views of the wooded surroundings.
Last Agent to Sell the Property
Coldwell Banker Realty Brokerage Phone: 612-719-0120 Listed on: 09/26/2024

Townhouse Details
Home Type
- Townhome
Est. Annual Taxes
- $2,293
Year Built
- Built in 1996
HOA Fees
- $273 Monthly HOA Fees
Parking
- 1 Car Attached Garage
- Insulated Garage
- Garage Door Opener
Interior Spaces
- 2-Story Property
- Living Room with Fireplace
- Home Office
- Finished Basement
- Basement Fills Entire Space Under The House
Kitchen
- Range
- Microwave
- Dishwasher
- Disposal
Bedrooms and Bathrooms
- 3 Bedrooms
Laundry
- Dryer
- Washer
Outdoor Features
- Deck
Utilities
- Forced Air Heating and Cooling System
- 100 Amp Service
Listing and Financial Details
- Assessor Parcel Number 102242502104
Community Details
Overview
- Association fees include maintenance structure, hazard insurance, lawn care, ground maintenance, professional mgmt, trash, snow removal
- Spot On Management Association, Phone Number (612) 382-3500
- Eagan Heights Twnhms 1St Add Subdivision
Amenities
- Community Garden
Recreation
- Trails
Ownership History
Purchase Details
Home Financials for this Owner
Home Financials are based on the most recent Mortgage that was taken out on this home.Purchase Details
Home Financials for this Owner
Home Financials are based on the most recent Mortgage that was taken out on this home.Purchase Details
Home Financials for this Owner
Home Financials are based on the most recent Mortgage that was taken out on this home.Purchase Details
Similar Homes in Saint Paul, MN
Home Values in the Area
Average Home Value in this Area
Purchase History
| Date | Type | Sale Price | Title Company |
|---|---|---|---|
| Deed | $270,000 | -- | |
| Deed | $151,749 | None Available | |
| Contract Of Sale | $151,749 | None Available | |
| Warranty Deed | $122,425 | -- |
Mortgage History
| Date | Status | Loan Amount | Loan Type |
|---|---|---|---|
| Open | $216,000 | New Conventional | |
| Previous Owner | $160,000 | New Conventional | |
| Previous Owner | $129,500 | New Conventional | |
| Previous Owner | $151,749 | Seller Take Back | |
| Previous Owner | $153,772 | FHA | |
| Previous Owner | $10,000 | Credit Line Revolving | |
| Previous Owner | $59,500 | Credit Line Revolving |
Property History
| Date | Event | Price | Change | Sq Ft Price |
|---|---|---|---|---|
| 11/14/2024 11/14/24 | Sold | $270,000 | 0.0% | $150 / Sq Ft |
| 10/14/2024 10/14/24 | Pending | -- | -- | -- |
| 10/04/2024 10/04/24 | Off Market | $270,000 | -- | -- |
| 09/26/2024 09/26/24 | For Sale | $279,900 | -- | $155 / Sq Ft |
Tax History Compared to Growth
Tax History
| Year | Tax Paid | Tax Assessment Tax Assessment Total Assessment is a certain percentage of the fair market value that is determined by local assessors to be the total taxable value of land and additions on the property. | Land | Improvement |
|---|---|---|---|---|
| 2023 | $2,316 | $251,800 | $26,900 | $224,900 |
| 2022 | $2,316 | $269,300 | $26,900 | $242,400 |
| 2021 | $2,294 | $240,700 | $24,000 | $216,700 |
| 2020 | $2,328 | $225,800 | $22,500 | $203,300 |
| 2019 | $2,080 | $220,400 | $22,000 | $198,400 |
| 2018 | $1,953 | $194,300 | $19,400 | $174,900 |
| 2017 | $1,818 | $177,100 | $17,700 | $159,400 |
| 2016 | $1,852 | $165,700 | $16,500 | $149,200 |
| 2015 | $1,740 | $139,776 | $13,943 | $125,833 |
| 2014 | -- | $135,743 | $13,514 | $122,229 |
| 2013 | -- | $120,483 | $11,990 | $108,493 |
Agents Affiliated with this Home
-
Sarah Nurnberger

Seller's Agent in 2024
Sarah Nurnberger
Coldwell Banker Burnet
(612) 719-0120
1 in this area
77 Total Sales
-
Demissie Kebede

Buyer's Agent in 2024
Demissie Kebede
Universal Realty LLC
(612) 644-7665
8 in this area
121 Total Sales
Map
Source: NorthstarMLS
MLS Number: 6605647
APN: 10-22425-02-104
- 2244 Water Lilly Ln Unit 405
- 2204 Rocky Rapids Way Unit 2008
- 4346 Metcalf Dr
- 3108 Foxpoint Cir
- 4336 Meghan Ln Unit 504
- 4025 River Valley Way
- 4016 River Valley Way
- 4014 River Valley Way
- 2105 Carnelian Ln
- 2144 Jade Point
- 4328 Nicols Rd
- 4333 Diamond Dr
- 11216 Lake Ct
- 2029 Emerald Ln
- 2119 Cedar Grove Trail
- 4422 Cinnamon Ridge Trail
- 2604 River Hills Dr
- 4130 Rahn Rd Unit 209
- 4130 Rahn Rd Unit B107
- 4130 Rahn Rd Unit B304
