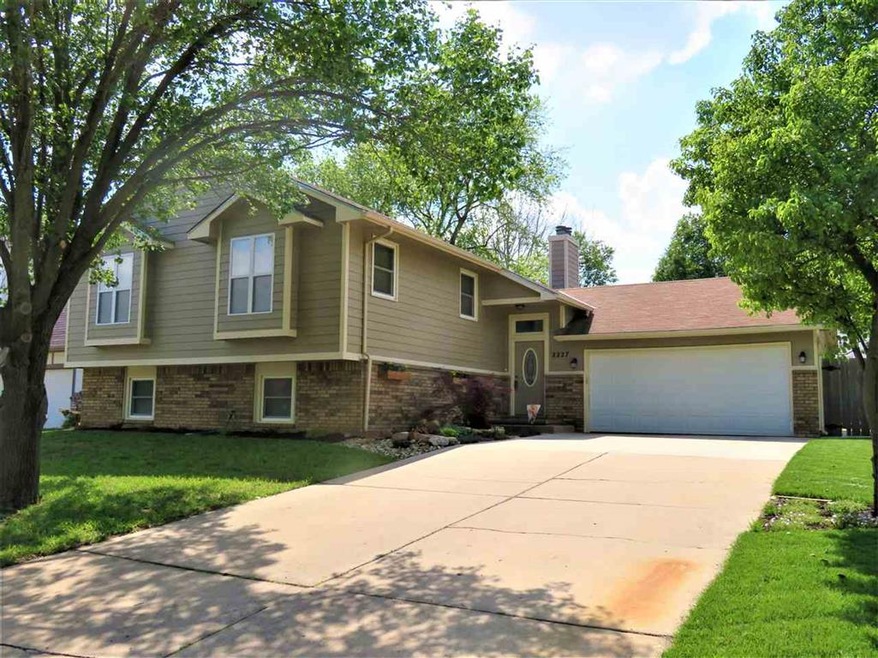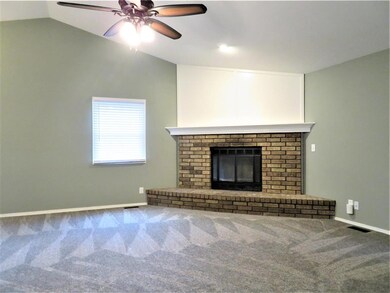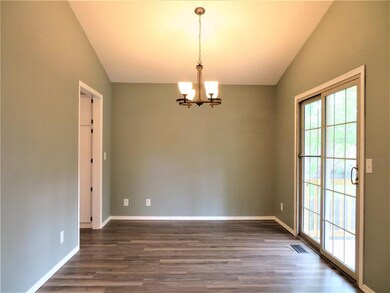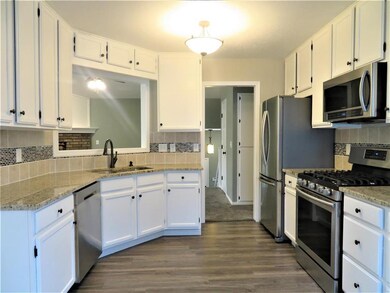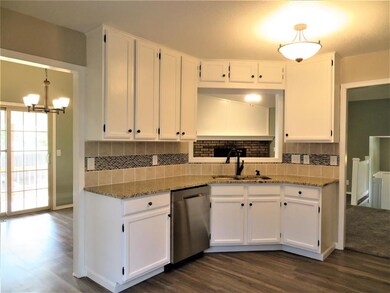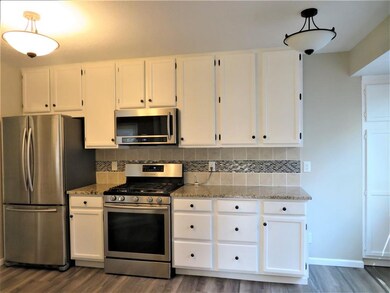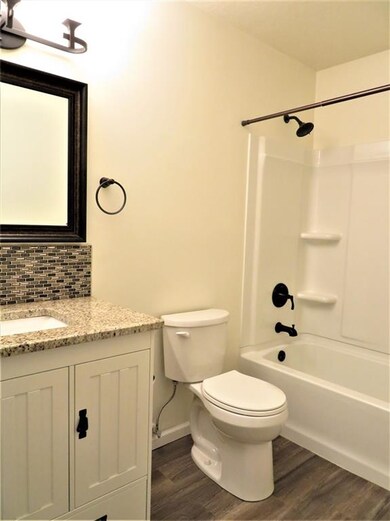
Highlights
- Family Room with Fireplace
- Traditional Architecture
- Granite Countertops
- Vaulted Ceiling
- Main Floor Primary Bedroom
- 2 Car Attached Garage
About This Home
As of June 2020MOVE IN READY!!! This 5 bedroom/3 bath home has been newly renovated and is BEAUTIFUL! It has all new exterior/interior paint, new flooring throughout, new windows, all new fixtures/hardware, all new outlets/switches, new interior and exterior doors, new bathrooms with granite and a fully updated kitchen. The kitchen has granite countertops and stainless steel appliances, including an upgraded gas stove and a space saver microwave. Upstairs you will find the living room with vaulted ceilings and a wood-burning fireplace, dining room, kitchen, master bedroom with ensuite bath, 2 bedrooms and a full hall bath. The basement offers a large family room with wood-burning fireplace, 2 additional bedrooms with walk-in closets (one of which is cedar), a full bath and the laundry room. The home has a brand new AC and a newer 90% efficient furnace. The 2 car garage is oversized with keypad entry and there are 2 sheds in the backyard for additional storage. Enjoy the summer evenings on the covered deck overlooking the mature trees and landscaping. This house is truly a must see! Schedule you're showing today!
Last Agent to Sell the Property
Berkshire Hathaway PenFed Realty License #00226509 Listed on: 04/28/2020
Home Details
Home Type
- Single Family
Est. Annual Taxes
- $1,799
Year Built
- Built in 1986
Lot Details
- 8,426 Sq Ft Lot
- Wood Fence
Home Design
- Traditional Architecture
- Bi-Level Home
- Brick or Stone Mason
- Frame Construction
- Composition Roof
Interior Spaces
- Vaulted Ceiling
- Ceiling Fan
- Multiple Fireplaces
- Wood Burning Fireplace
- Attached Fireplace Door
- Window Treatments
- Family Room with Fireplace
- Living Room with Fireplace
- Combination Dining and Living Room
- Attic Fan
- Security Lights
- Laundry Room
Kitchen
- Oven or Range
- Plumbed For Gas In Kitchen
- Microwave
- Dishwasher
- Granite Countertops
- Disposal
Bedrooms and Bathrooms
- 5 Bedrooms
- Primary Bedroom on Main
- En-Suite Primary Bedroom
- Cedar Closet
- Walk-In Closet
- 3 Full Bathrooms
- Granite Bathroom Countertops
- Dual Vanity Sinks in Primary Bathroom
- Shower Only
Finished Basement
- Basement Fills Entire Space Under The House
- Bedroom in Basement
- Finished Basement Bathroom
- Laundry in Basement
- Basement Storage
Parking
- 2 Car Attached Garage
- Oversized Parking
- Garage Door Opener
Outdoor Features
- Covered Deck
- Patio
- Outdoor Storage
- Rain Gutters
Schools
- Derby Hills Elementary School
- Derby North Middle School
- Derby High School
Utilities
- Forced Air Heating and Cooling System
- Heating System Uses Gas
Community Details
- School Subdivision
Ownership History
Purchase Details
Home Financials for this Owner
Home Financials are based on the most recent Mortgage that was taken out on this home.Purchase Details
Home Financials for this Owner
Home Financials are based on the most recent Mortgage that was taken out on this home.Purchase Details
Purchase Details
Similar Homes in Derby, KS
Home Values in the Area
Average Home Value in this Area
Purchase History
| Date | Type | Sale Price | Title Company |
|---|---|---|---|
| Warranty Deed | -- | Security 1St Title Llc | |
| Special Warranty Deed | -- | Security 1St Title Llc | |
| Sheriffs Deed | $165,064 | None Available | |
| Special Warranty Deed | -- | None Available |
Mortgage History
| Date | Status | Loan Amount | Loan Type |
|---|---|---|---|
| Open | $142,000 | New Conventional | |
| Previous Owner | $70,400 | Adjustable Rate Mortgage/ARM | |
| Previous Owner | $161,680 | FHA | |
| Previous Owner | $165,459 | FHA | |
| Previous Owner | $157,250 | Adjustable Rate Mortgage/ARM |
Property History
| Date | Event | Price | Change | Sq Ft Price |
|---|---|---|---|---|
| 06/05/2020 06/05/20 | Sold | -- | -- | -- |
| 05/03/2020 05/03/20 | Pending | -- | -- | -- |
| 04/28/2020 04/28/20 | For Sale | $209,900 | +120.5% | $79 / Sq Ft |
| 05/01/2018 05/01/18 | Sold | -- | -- | -- |
| 03/27/2018 03/27/18 | Pending | -- | -- | -- |
| 03/23/2018 03/23/18 | For Sale | $95,200 | -- | $48 / Sq Ft |
Tax History Compared to Growth
Tax History
| Year | Tax Paid | Tax Assessment Tax Assessment Total Assessment is a certain percentage of the fair market value that is determined by local assessors to be the total taxable value of land and additions on the property. | Land | Improvement |
|---|---|---|---|---|
| 2025 | $4,168 | $32,373 | $5,647 | $26,726 |
| 2023 | $4,168 | $30,832 | $4,359 | $26,473 |
| 2022 | $3,816 | $27,060 | $4,106 | $22,954 |
| 2021 | $3,485 | $24,369 | $2,668 | $21,701 |
| 2020 | $1,935 | $13,628 | $2,668 | $10,960 |
| 2019 | $1,807 | $12,731 | $2,668 | $10,063 |
| 2018 | $2,568 | $18,032 | $2,231 | $15,801 |
| 2017 | $2,380 | $0 | $0 | $0 |
| 2016 | $2,287 | $0 | $0 | $0 |
| 2015 | -- | $0 | $0 | $0 |
| 2014 | -- | $0 | $0 | $0 |
Agents Affiliated with this Home
-

Seller's Agent in 2020
Jon Downing
Berkshire Hathaway PenFed Realty
(316) 304-8461
18 in this area
56 Total Sales
-

Buyer's Agent in 2020
Christy Needles
Berkshire Hathaway PenFed Realty
(316) 516-4591
31 in this area
654 Total Sales
-

Buyer Co-Listing Agent in 2020
Darcie Campbell
Berkshire Hathaway PenFed Realty
(620) 245-3883
8 in this area
139 Total Sales
-
M
Seller's Agent in 2018
Michelle O'Connor
Kairos Service LLC
(316) 295-6323
19 Total Sales
Map
Source: South Central Kansas MLS
MLS Number: 580460
APN: 217-36-0-14-03-014.00
- 425 E Pecan Ln
- 2408 N Persimmon St
- 2018 N Rosewood Ct
- 125 E Buckthorn Rd
- 430 E Birchwood Rd
- 309 E Catalpa St
- 425 E Birchwood Rd
- 1.23+/- Acres N Buckner St
- 0.68+/- Acres N Buckner St
- 2236 N Duckcreek Ln
- 254 W Rosewood Ln
- 430 E Wild Plum Rd
- 2531 N Rough Creek Rd
- 245 W Teal Dr
- 2524 N Rough Creek Rd
- 111 E Derby Hills Dr
- 1604 N Ridge Rd
- 407 E Valley View St
- 2400 N Fairway Ln
- 213 W Village Lake Dr
