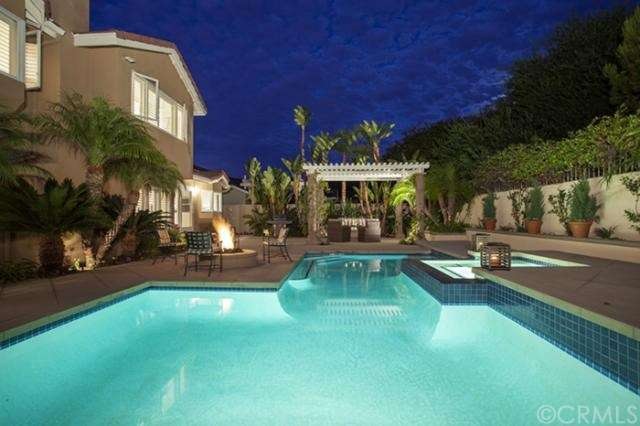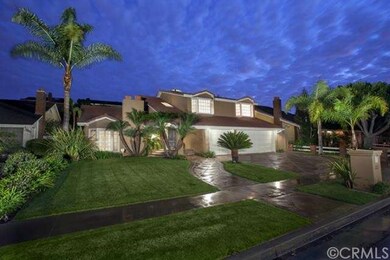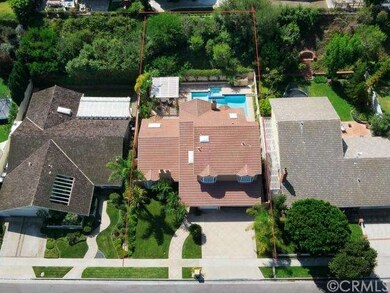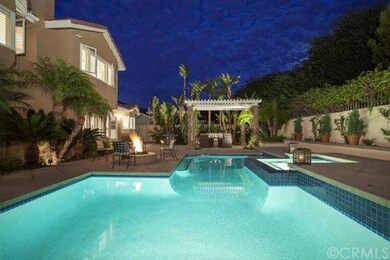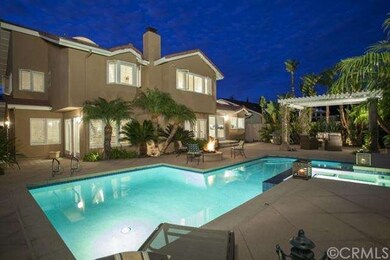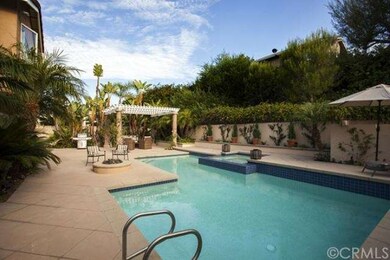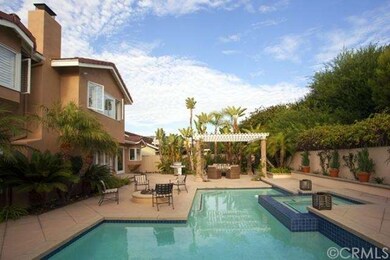
2227 Port Lerwick Place Newport Beach, CA 92660
Harbor Ridge NeighborhoodEstimated Value: $3,846,000 - $4,177,306
Highlights
- Heated In Ground Pool
- View of Trees or Woods
- Deck
- Corona del Mar Middle and High School Rated A
- Clubhouse
- Cathedral Ceiling
About This Home
As of January 2015Priced at the appraised value. Property has been inspected and appraised. Sellers have taken the guess work out of the price. The lowest priced per sq.ft. 5 bedroom in the area. Own a beautifully remodeled and expanded Somerset featuring 5 bedrooms one bed on main floor (currently used as an office), 3 baths, approx 3,135 sq ft that is complete with the finest details, new appliances, new carpets, freshly painted throughout, Pella windows, 4 sky lights that provide endless sunlight, large master suite with sitting area and spa like master bath, 3 car garage and more. Built on an approx 9,148 sq ft oversized, private lot with lush landscaping situated on the sunny side of the street. This is truly an entertainer’s home with a resort like pool, spa, barbeque area and firepit. Attend the award winning Andersen Elementary and Corona del Mar High School. Close to beaches, John Wayne Airport, Fashion Island, major freeways. Surrounded by greenbelts, playing fields, tennis courts and tot-lots. Harbor View Homes has an outstanding reputation for champion swim teams and community life style.
Last Listed By
Patty Lance
Compass License #01386734 Listed on: 09/16/2014

Home Details
Home Type
- Single Family
Est. Annual Taxes
- $23,243
Year Built
- Built in 1973 | Remodeled
Lot Details
- 9,148 Sq Ft Lot
- Lot Dimensions are 66x141
- Fenced
- Fence is in excellent condition
- On-Hand Building Permits
HOA Fees
- $101 Monthly HOA Fees
Parking
- 3 Car Direct Access Garage
- Parking Available
- Driveway
Home Design
- Additions or Alterations
Interior Spaces
- 3,136 Sq Ft Home
- Cathedral Ceiling
- Skylights
- Recessed Lighting
- Track Lighting
- Double Pane Windows
- Plantation Shutters
- Bay Window
- French Doors
- Family Room with Fireplace
- Living Room with Fireplace
- Dining Room
- Views of Woods
- Laundry Room
Kitchen
- Eat-In Kitchen
- Self-Cleaning Oven
- Built-In Range
- Microwave
- Dishwasher
- Disposal
Flooring
- Carpet
- Stone
Bedrooms and Bathrooms
- 5 Bedrooms
- Main Floor Bedroom
- 3 Full Bathrooms
Home Security
- Storm Doors
- Fire and Smoke Detector
Pool
- Heated In Ground Pool
- In Ground Spa
Outdoor Features
- Deck
- Patio
- Exterior Lighting
- Outdoor Grill
Utilities
- Forced Air Heating System
Listing and Financial Details
- Tax Lot 52
- Tax Tract Number 7845
- Assessor Parcel Number 45851201
Community Details
Overview
- Phase Iii Association
- Somerset
Amenities
- Outdoor Cooking Area
- Community Barbecue Grill
- Picnic Area
- Clubhouse
- Banquet Facilities
- Recreation Room
Recreation
- Tennis Courts
- Sport Court
- Community Playground
- Community Pool
- Hiking Trails
- Jogging Track
- Bike Trail
Ownership History
Purchase Details
Purchase Details
Home Financials for this Owner
Home Financials are based on the most recent Mortgage that was taken out on this home.Purchase Details
Home Financials for this Owner
Home Financials are based on the most recent Mortgage that was taken out on this home.Purchase Details
Home Financials for this Owner
Home Financials are based on the most recent Mortgage that was taken out on this home.Similar Homes in the area
Home Values in the Area
Average Home Value in this Area
Purchase History
| Date | Buyer | Sale Price | Title Company |
|---|---|---|---|
| Yap Espinosa Family Revocable Living Tru | -- | None Available | |
| Espinosa David | $1,900,000 | Equity Title | |
| Merjanian Edward Z | -- | First American Title Co | |
| Merjanian Edward Z | -- | First American Title Co |
Mortgage History
| Date | Status | Borrower | Loan Amount |
|---|---|---|---|
| Previous Owner | Merjanian Edward Z | $530,369 | |
| Previous Owner | Merjanian Edward Z | $273,000 | |
| Previous Owner | Merjanian Edward Z | $250,000 | |
| Previous Owner | Merjanian Edward Z | $75,000 | |
| Previous Owner | Merjanian Edward Z | $93,995 | |
| Closed | Merjanian Edward Z | $174,000 |
Property History
| Date | Event | Price | Change | Sq Ft Price |
|---|---|---|---|---|
| 01/28/2015 01/28/15 | Sold | $1,900,000 | -2.6% | $606 / Sq Ft |
| 01/10/2015 01/10/15 | Pending | -- | -- | -- |
| 12/06/2014 12/06/14 | Price Changed | $1,950,000 | -3.7% | $622 / Sq Ft |
| 11/04/2014 11/04/14 | Price Changed | $2,025,000 | -2.6% | $646 / Sq Ft |
| 09/16/2014 09/16/14 | For Sale | $2,080,000 | -- | $663 / Sq Ft |
Tax History Compared to Growth
Tax History
| Year | Tax Paid | Tax Assessment Tax Assessment Total Assessment is a certain percentage of the fair market value that is determined by local assessors to be the total taxable value of land and additions on the property. | Land | Improvement |
|---|---|---|---|---|
| 2024 | $23,243 | $2,238,738 | $2,015,165 | $223,573 |
| 2023 | $22,692 | $2,194,842 | $1,975,652 | $219,190 |
| 2022 | $22,262 | $2,151,806 | $1,936,913 | $214,893 |
| 2021 | $21,831 | $2,109,614 | $1,898,934 | $210,680 |
| 2020 | $21,608 | $2,087,983 | $1,879,463 | $208,520 |
| 2019 | $21,175 | $2,047,043 | $1,842,611 | $204,432 |
| 2018 | $20,761 | $2,006,905 | $1,806,481 | $200,424 |
| 2017 | $20,376 | $1,967,554 | $1,771,059 | $196,495 |
| 2016 | $19,921 | $1,928,975 | $1,736,332 | $192,643 |
| 2015 | $6,834 | $640,559 | $422,001 | $218,558 |
| 2014 | -- | $628,012 | $413,735 | $214,277 |
Agents Affiliated with this Home
-

Seller's Agent in 2015
Patty Lance
Compass
(877) 663-9366
1 in this area
16 Total Sales
-
Mark Mintz

Buyer's Agent in 2015
Mark Mintz
Compass
(310) 991-3808
65 Total Sales
Map
Source: California Regional Multiple Listing Service (CRMLS)
MLS Number: NP14200301
APN: 458-512-01
- 31 Saint Tropez
- 9 Saint Tropez
- 2007 Port Provence Place
- 17 Monaco
- 1977 Port Cardiff Place
- 32 Bargemon
- 15 Cavaillon
- 1981 Port Dunleigh Cir
- 23 Lemans
- 27 Ferrand
- 5 Hillsborough
- 11 Montpellier Unit 22
- 1991 Port Claridge Place
- 1954 Port Locksleigh Place
- 1736 Port Sheffield Place
- 5 Ridgeline Dr
- 2023 Yacht Defender
- 1830 Port Wheeler Place
- 2005 Yacht Resolute
- 1963 Port Edward Place
- 2227 Port Lerwick Place
- 2233 Port Lerwick Place
- 2221 Port Lerwick Place
- 2232 Port Carlisle Place
- 2239 Port Lerwick Place
- 2215 Port Lerwick Place
- 2238 Port Carlisle Place
- 2226 Port Carlisle Place
- 2226 Port Lerwick Place Unit 1
- 2226 Port Lerwick Place
- 2244 Port Carlisle Place
- 2220 Port Carlisle Place
- 2232 Port Lerwick Place
- 2301 Port Lerwick Place
- 2220 Port Lerwick Place
- 2207 Port Lerwick Place
- 2238 Port Lerwick Place
- 2214 Port Lerwick Place
- 2300 Port Carlisle Place
- 2214 Port Carlisle Place
