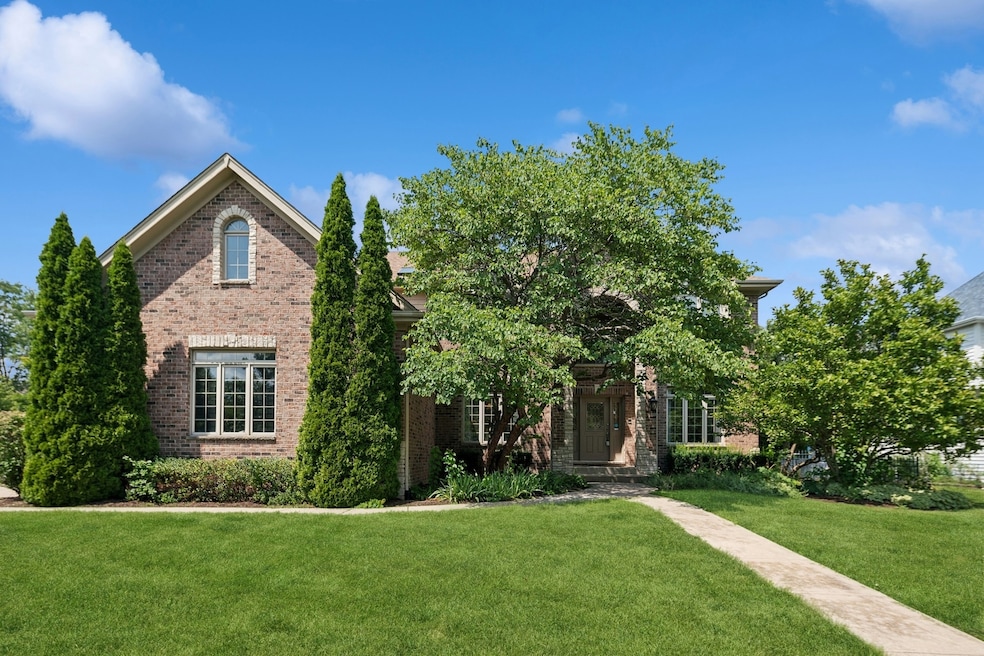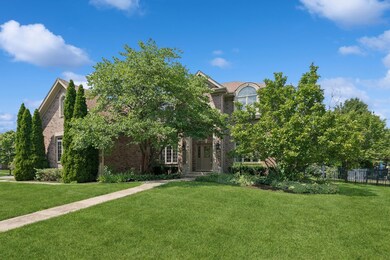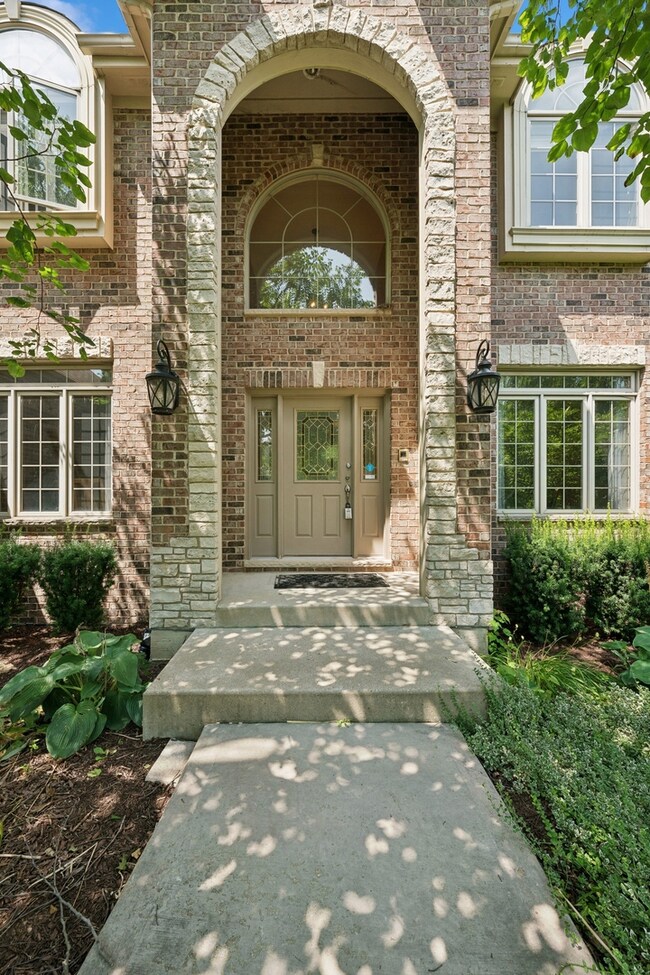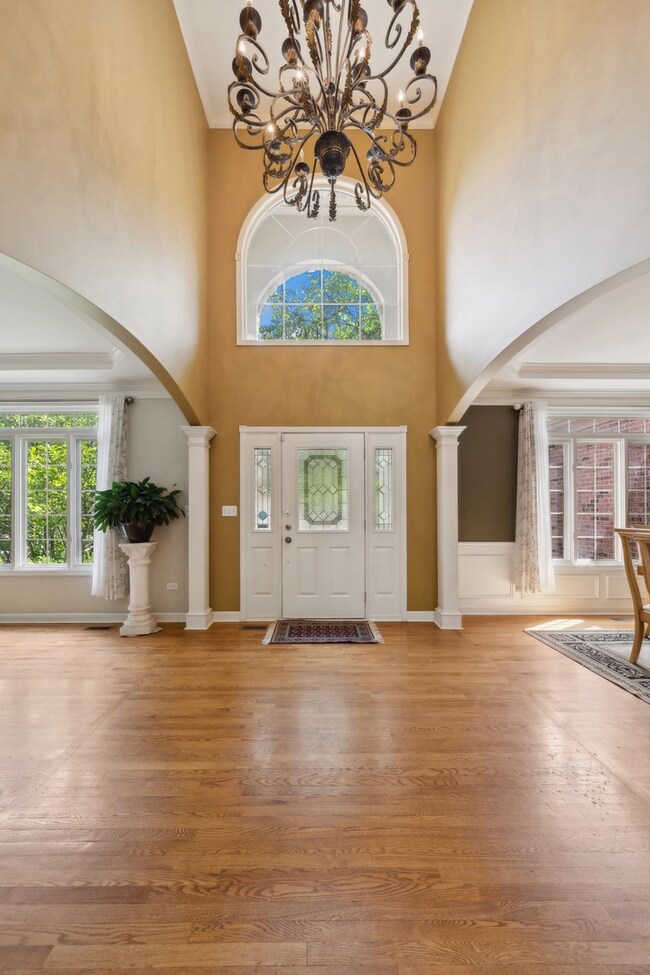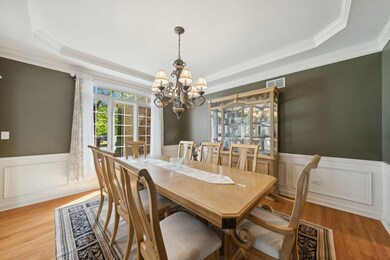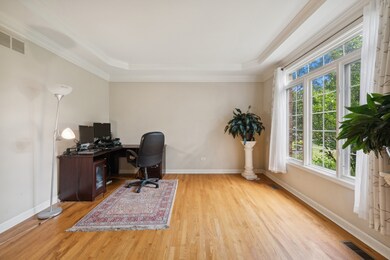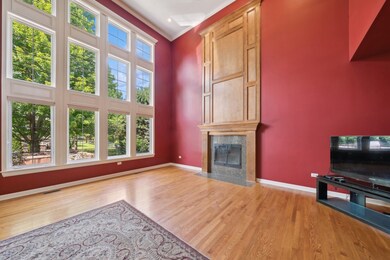
2227 Spartina Ln Naperville, IL 60564
South Pointe NeighborhoodHighlights
- Landscaped Professionally
- Clubhouse
- Property is near a park
- Freedom Elementary School Rated A-
- Fireplace in Primary Bedroom
- 4-minute walk to South Pointe Park
About This Home
As of December 2024Welcome to this beautifully updated home, perfect for modern living. This stunning residence seamlessly blends old-world craftsmanship with a contemporary open floor plan, ideal for today's lifestyle. Enjoy peace of mind with a brand-new roof (2024), a new upstairs air conditioning system (2019), and newer gutter guards, ensuring comfort and efficiency year-round. Situated on a desirable corner lot near school bus stops, this home offers ample space and privacy, making it a fantastic choice for those needing flexible living spaces. Step into the impressive two-story foyer with a grand staircase that leads to formal living and dining rooms. The main level boasts gleaming hardwood floors and extensive millwork, crown molding, decorative pillars, adding a touch of elegance to the home's design. The first floor bedroom can function as a wonderful guest bedroom. The kitchen has a butler pantry. The two-story family room features a floor-to-ceiling wood-frame fireplace and a stunning wall of windows, creating a bright and inviting space for family gatherings. The eat-in kitchen is a chef's dream, equipped with custom cabinetry, granite counters, stainless steel appliances, and a spacious two-tier island. The sunny breakfast room, with lovely French doors, opens to a brick paver patio and a fabulous outdoor kitchen, perfect for entertaining. The first floor also includes an office, formal dining room, walk-in pantry, laundry room, powder room, and a den/flex space that could double as a first-floor bedroom. The upper level features four spacious bedrooms, all with volume ceilings, and three full baths. One bedroom has a large closet with a window that can function as a study or exercise area. The luxurious primary suite includes a cozy fireplace and a spa-like bath with dual vanities, a whirlpool tub, and a separate shower. The professionally landscaped, fenced backyard is a private retreat, offering a serene space for relaxation and outdoor activities. The yard also includes an inground sprinkler system. This home is close to schools, shopping, dining, swimming pools and offers easy access to interstate highways. This immaculate home is more than just a place to live - it's a lifestyle. With its thoughtful updates and prime location, it's sure to exceed your highest expectations. Don't miss out on this exceptional opportunity! Sellers can accommodate a quick close.
Last Agent to Sell the Property
Berkshire Hathaway HomeServices Chicago License #475168729 Listed on: 10/18/2024

Home Details
Home Type
- Single Family
Est. Annual Taxes
- $12,381
Year Built
- Built in 2005
Lot Details
- 10,019 Sq Ft Lot
- Lot Dimensions are 132x110
- Fenced Yard
- Landscaped Professionally
- Corner Lot
- Paved or Partially Paved Lot
- Sprinkler System
HOA Fees
- $23 Monthly HOA Fees
Parking
- 3 Car Attached Garage
- Garage Transmitter
- Garage Door Opener
- Driveway
- Parking Space is Owned
Home Design
- Traditional Architecture
- Asphalt Roof
- Concrete Perimeter Foundation
Interior Spaces
- 3,500 Sq Ft Home
- 2-Story Property
- Dry Bar
- Vaulted Ceiling
- Ceiling Fan
- Skylights
- Gas Log Fireplace
- Entrance Foyer
- Family Room with Fireplace
- 2 Fireplaces
- Living Room
- Formal Dining Room
- Wood Flooring
Kitchen
- Breakfast Bar
- Double Oven
- Microwave
- Dishwasher
- Stainless Steel Appliances
- Disposal
Bedrooms and Bathrooms
- 5 Bedrooms
- 5 Potential Bedrooms
- Fireplace in Primary Bedroom
- Dual Sinks
- Whirlpool Bathtub
- Separate Shower
Laundry
- Laundry Room
- Laundry on main level
- Dryer
- Washer
Unfinished Basement
- Basement Fills Entire Space Under The House
- Sump Pump
- Rough-In Basement Bathroom
Home Security
- Home Security System
- Intercom
- Storm Screens
Outdoor Features
- Brick Porch or Patio
- Outdoor Grill
Location
- Property is near a park
Schools
- Freedom Elementary School
- Heritage Grove Middle School
- Plainfield North High School
Utilities
- Central Air
- Two Heating Systems
- Heating System Uses Natural Gas
- 200+ Amp Service
Listing and Financial Details
- Homeowner Tax Exemptions
Community Details
Overview
- Association fees include clubhouse, pool
- South Pointe Subdivision
Amenities
- Clubhouse
Recreation
- Community Pool
Ownership History
Purchase Details
Home Financials for this Owner
Home Financials are based on the most recent Mortgage that was taken out on this home.Purchase Details
Home Financials for this Owner
Home Financials are based on the most recent Mortgage that was taken out on this home.Purchase Details
Home Financials for this Owner
Home Financials are based on the most recent Mortgage that was taken out on this home.Purchase Details
Home Financials for this Owner
Home Financials are based on the most recent Mortgage that was taken out on this home.Purchase Details
Home Financials for this Owner
Home Financials are based on the most recent Mortgage that was taken out on this home.Purchase Details
Similar Homes in Naperville, IL
Home Values in the Area
Average Home Value in this Area
Purchase History
| Date | Type | Sale Price | Title Company |
|---|---|---|---|
| Warranty Deed | $690,000 | None Listed On Document | |
| Interfamily Deed Transfer | -- | Attorney | |
| Warranty Deed | $445,000 | Attorney | |
| Warranty Deed | $582,000 | First American Title | |
| Warranty Deed | $258,000 | Fatic | |
| Corporate Deed | $129,500 | -- |
Mortgage History
| Date | Status | Loan Amount | Loan Type |
|---|---|---|---|
| Open | $621,000 | New Conventional | |
| Previous Owner | $230,000 | New Conventional | |
| Previous Owner | $351,500 | New Conventional | |
| Previous Owner | $422,750 | New Conventional | |
| Previous Owner | $360,000 | New Conventional | |
| Previous Owner | $417,000 | New Conventional | |
| Previous Owner | $463,920 | Purchase Money Mortgage | |
| Previous Owner | $435,000 | Construction |
Property History
| Date | Event | Price | Change | Sq Ft Price |
|---|---|---|---|---|
| 12/16/2024 12/16/24 | Sold | $690,000 | -4.0% | $197 / Sq Ft |
| 11/18/2024 11/18/24 | Pending | -- | -- | -- |
| 11/08/2024 11/08/24 | Price Changed | $719,000 | -0.8% | $205 / Sq Ft |
| 10/25/2024 10/25/24 | Price Changed | $725,000 | -1.7% | $207 / Sq Ft |
| 10/18/2024 10/18/24 | For Sale | $737,900 | +65.8% | $211 / Sq Ft |
| 08/27/2018 08/27/18 | Sold | $445,000 | -5.3% | $127 / Sq Ft |
| 08/06/2018 08/06/18 | Pending | -- | -- | -- |
| 07/18/2018 07/18/18 | Price Changed | $469,900 | -1.1% | $134 / Sq Ft |
| 06/27/2018 06/27/18 | Price Changed | $474,900 | -1.0% | $136 / Sq Ft |
| 05/31/2018 05/31/18 | Price Changed | $479,900 | -2.0% | $137 / Sq Ft |
| 05/11/2018 05/11/18 | For Sale | $489,900 | +8.9% | $140 / Sq Ft |
| 08/16/2012 08/16/12 | Sold | $450,000 | -10.0% | $129 / Sq Ft |
| 07/13/2012 07/13/12 | Pending | -- | -- | -- |
| 06/13/2012 06/13/12 | Price Changed | $499,900 | -3.3% | $143 / Sq Ft |
| 04/09/2012 04/09/12 | Price Changed | $517,000 | -3.9% | $148 / Sq Ft |
| 03/14/2012 03/14/12 | Price Changed | $537,900 | -2.2% | $154 / Sq Ft |
| 01/17/2012 01/17/12 | For Sale | $549,900 | -- | $157 / Sq Ft |
Tax History Compared to Growth
Tax History
| Year | Tax Paid | Tax Assessment Tax Assessment Total Assessment is a certain percentage of the fair market value that is determined by local assessors to be the total taxable value of land and additions on the property. | Land | Improvement |
|---|---|---|---|---|
| 2023 | $13,122 | $185,942 | $51,762 | $134,180 |
| 2022 | $12,381 | $183,827 | $48,965 | $134,862 |
| 2021 | $12,310 | $175,073 | $46,633 | $128,440 |
| 2020 | $12,503 | $172,299 | $45,894 | $126,405 |
| 2019 | $12,159 | $167,444 | $44,601 | $122,843 |
| 2018 | $12,115 | $163,806 | $43,620 | $120,186 |
| 2017 | $12,069 | $159,577 | $42,494 | $117,083 |
| 2016 | $12,160 | $156,142 | $41,579 | $114,563 |
| 2015 | $13,886 | $150,137 | $39,980 | $110,157 |
| 2014 | $13,886 | $169,311 | $39,980 | $129,331 |
| 2013 | $13,886 | $169,311 | $39,980 | $129,331 |
Agents Affiliated with this Home
-
Robert Hann

Seller's Agent in 2024
Robert Hann
Berkshire Hathaway HomeServices Chicago
(847) 567-3518
1 in this area
29 Total Sales
-
Jonathan Paul

Seller Co-Listing Agent in 2024
Jonathan Paul
Berkshire Hathaway HomeServices Chicago
(630) 926-9560
1 in this area
42 Total Sales
-
Lori Rowe

Buyer's Agent in 2024
Lori Rowe
Coldwell Banker Realty
(847) 774-7464
1 in this area
342 Total Sales
-
K
Seller's Agent in 2018
Kathleen Schlagel
Redfin Corporation
(224) 699-5002
-
Jeff Coros

Buyer's Agent in 2018
Jeff Coros
Century 21 Circle
(630) 853-0691
142 Total Sales
-
J
Seller's Agent in 2012
Jo Ann Wilde
Charles Rutenberg Realty of IL
Map
Source: Midwest Real Estate Data (MRED)
MLS Number: 12191752
APN: 07-01-22-405-008
- 2307 Lawlor Ln
- 2303 Lawlor Ct
- 2308 Lawlor Ln
- 2220 Lawlor Ct
- 2243 Quartet Rd
- 2235 Quartet Rd
- 5324 Wirestem Ct
- 2252 Quartet Rd
- 5951 Polo St
- 2244 Quartet Rd
- 5928 Hawkweed Dr Unit 7603
- 2420 Tailshot Rd
- 5938 Hawkweed Dr Unit 7702
- 5944 Hawkweed Dr Unit 7705
- 2246 Horseshoe Cir Unit 7702
- 2607 Lawlor Ln
- 2768 Lawlor Ln
- 2760 Lawlor Ln
- 5940 Polo St
- 5907 Polo St
