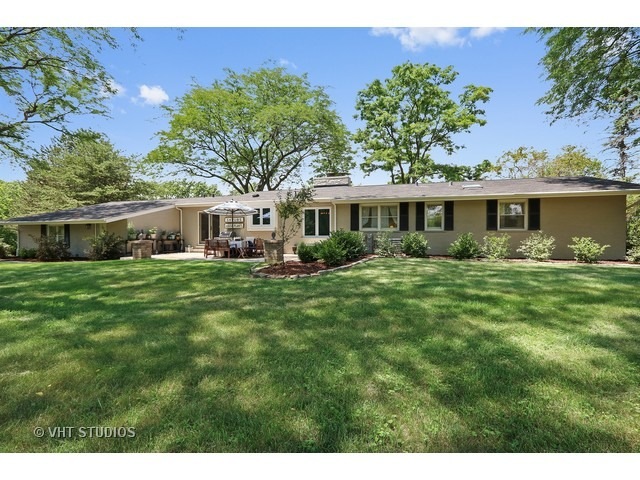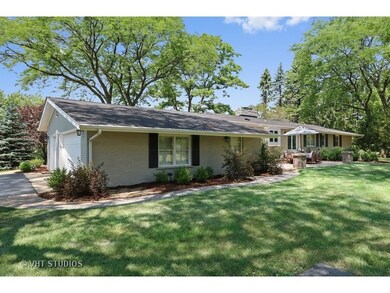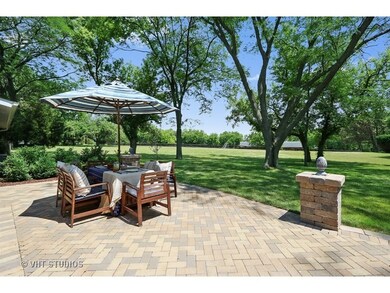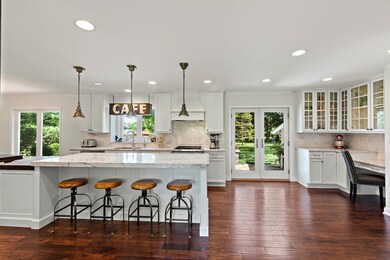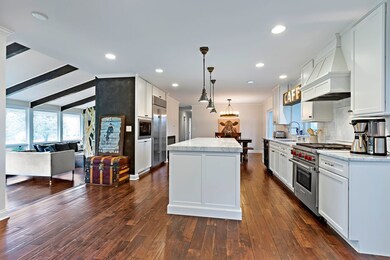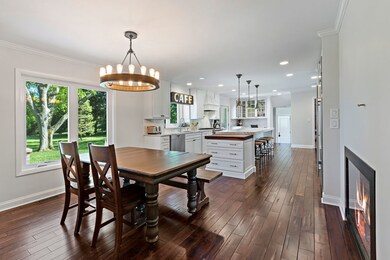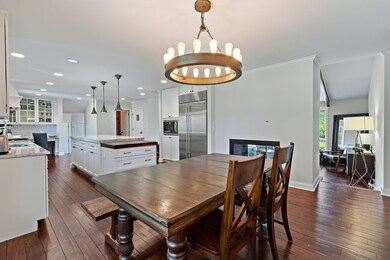
22275 N Bertha Ln Barrington, IL 60010
Estimated Value: $774,000 - $905,000
Highlights
- Barn
- Horses Allowed On Property
- 4.87 Acre Lot
- Roslyn Road Elementary School Rated A
- Heated Floors
- Open Floorplan
About This Home
As of September 2021Exuding all the grace and elegance Barrington offers in this magnificent brick ranch richly appointed on just under 5 acres, completely refined from top to bottom! A charming entry unfolds to a gorgeous new kitchen complete with custom 42" white cabinets, Carrera marble countertops and reclaimed barn wood creating a stunning extension of the breakfast bar. The kitchen also features top of the line appliances consisting of a Wolf range and microwave, Miele dishwasher, Sub Zero refrigerator, butlers pantry, prep desk for day to day tasks and access to the brick patio. Open to the kitchen is a remarkable dining area showcasing a 2-sided fireplace that leads into the vaulted living room. The living room offers floor to ceiling windows overlooking the front yard while featuring exposed beams and brick mantle fireplace. The main level is complimented with wide plank hardwood floors throughout leading the way to 4 amazing bedrooms and 2 full new baths. The master suite is spacious in size while offering a walk-in closet with custom organizers, and an incredible master bathroom with Carrera marble vanity, heated floors and luxurious shower. The shared hall full bath has a double vanity with an illuminated whirlpool tub and heated floors. The finished lower level is a perfect media area! 3-car garage! 11 Stall barn and connected paddocks! 5 min from Trader Joes and train! 5 year old roof on the house and barn! The barn is As-Is.
Last Agent to Sell the Property
Coldwell Banker Realty License #475132015 Listed on: 06/15/2021

Home Details
Home Type
- Single Family
Est. Annual Taxes
- $12,654
Year Built
- Built in 1962
Lot Details
- 4.87 Acre Lot
- Lot Dimensions are 314x635x317x634
- Wood Fence
- Landscaped Professionally
- Paved or Partially Paved Lot
- Mature Trees
Parking
- 3 Car Attached Garage
- Garage Transmitter
- Garage Door Opener
- Parking Included in Price
Home Design
- Ranch Style House
- Brick Exterior Construction
- Asphalt Roof
- Radon Mitigation System
- Concrete Perimeter Foundation
Interior Spaces
- 2,524 Sq Ft Home
- Open Floorplan
- Beamed Ceilings
- Vaulted Ceiling
- Double Sided Fireplace
- Wood Burning Fireplace
- Attached Fireplace Door
- Living Room with Fireplace
- Dining Room with Fireplace
- 2 Fireplaces
- Recreation Room
- Unfinished Attic
Kitchen
- Range with Range Hood
- Microwave
- High End Refrigerator
- Dishwasher
- Stainless Steel Appliances
- Disposal
Flooring
- Wood
- Heated Floors
Bedrooms and Bathrooms
- 4 Bedrooms
- 4 Potential Bedrooms
- Walk-In Closet
- Bathroom on Main Level
- Dual Sinks
- Whirlpool Bathtub
- Separate Shower
Laundry
- Laundry on main level
- Dryer
- Washer
- Sink Near Laundry
Finished Basement
- Partial Basement
- Sump Pump
- Recreation or Family Area in Basement
- Crawl Space
- Basement Storage
Home Security
- Storm Screens
- Carbon Monoxide Detectors
Schools
- Roslyn Road Elementary School
- Barrington Middle School-Station
- Barrington High School
Horse Facilities and Amenities
- Horses Allowed On Property
- Paddocks
Utilities
- Forced Air Heating and Cooling System
- Heating System Uses Natural Gas
- 200+ Amp Service
- Well
- Water Softener is Owned
- Private or Community Septic Tank
Additional Features
- Brick Porch or Patio
- Barn
Ownership History
Purchase Details
Home Financials for this Owner
Home Financials are based on the most recent Mortgage that was taken out on this home.Purchase Details
Home Financials for this Owner
Home Financials are based on the most recent Mortgage that was taken out on this home.Purchase Details
Home Financials for this Owner
Home Financials are based on the most recent Mortgage that was taken out on this home.Purchase Details
Similar Homes in Barrington, IL
Home Values in the Area
Average Home Value in this Area
Purchase History
| Date | Buyer | Sale Price | Title Company |
|---|---|---|---|
| Mccormick Michael F | $740,000 | Fidelity National Title | |
| Filsher Suzanne | $730,000 | Ct | |
| Kershaw Jeffrey | $376,000 | None Available | |
| Kluk John C | -- | None Available |
Mortgage History
| Date | Status | Borrower | Loan Amount |
|---|---|---|---|
| Previous Owner | Mccormick Michael F | $592,000 | |
| Previous Owner | Filsher Suzanne | $650,000 |
Property History
| Date | Event | Price | Change | Sq Ft Price |
|---|---|---|---|---|
| 09/21/2021 09/21/21 | Sold | $740,000 | -1.2% | $293 / Sq Ft |
| 07/02/2021 07/02/21 | Pending | -- | -- | -- |
| 06/15/2021 06/15/21 | For Sale | $749,000 | +2.6% | $297 / Sq Ft |
| 08/29/2016 08/29/16 | Sold | $730,000 | -2.5% | $289 / Sq Ft |
| 07/19/2016 07/19/16 | Pending | -- | -- | -- |
| 07/12/2016 07/12/16 | For Sale | $749,000 | +92.5% | $297 / Sq Ft |
| 09/11/2013 09/11/13 | Sold | $389,000 | -2.7% | $180 / Sq Ft |
| 08/26/2013 08/26/13 | Pending | -- | -- | -- |
| 08/14/2013 08/14/13 | For Sale | $399,999 | -- | $185 / Sq Ft |
Tax History Compared to Growth
Tax History
| Year | Tax Paid | Tax Assessment Tax Assessment Total Assessment is a certain percentage of the fair market value that is determined by local assessors to be the total taxable value of land and additions on the property. | Land | Improvement |
|---|---|---|---|---|
| 2024 | $13,329 | $202,962 | $75,882 | $127,080 |
| 2023 | $13,731 | $192,381 | $71,926 | $120,455 |
| 2022 | $13,731 | $198,852 | $93,197 | $105,655 |
| 2021 | $13,555 | $195,470 | $91,612 | $103,858 |
| 2020 | $13,188 | $194,866 | $91,329 | $103,537 |
| 2019 | $12,654 | $189,724 | $88,919 | $100,805 |
| 2018 | $11,356 | $182,947 | $77,917 | $105,030 |
| 2017 | $10,689 | $163,590 | $76,352 | $87,238 |
| 2016 | $10,224 | $157,419 | $73,472 | $83,947 |
| 2015 | $9,597 | $147,645 | $68,910 | $78,735 |
| 2014 | $9,248 | $133,750 | $66,962 | $66,788 |
| 2012 | $8,970 | $136,049 | $68,113 | $67,936 |
Agents Affiliated with this Home
-
Rob Morrison

Seller's Agent in 2021
Rob Morrison
Coldwell Banker Realty
(847) 212-0966
11 in this area
370 Total Sales
-
Diense Baniak

Buyer's Agent in 2021
Diense Baniak
Baird Warner
(224) 531-1698
2 in this area
123 Total Sales
-
Stephanie Seplowin

Buyer's Agent in 2016
Stephanie Seplowin
Coldwell Banker Realty
(847) 561-1008
1 in this area
231 Total Sales
-
E
Seller's Agent in 2013
Elizabeth Mundy
Baird & Warner
Map
Source: Midwest Real Estate Data (MRED)
MLS Number: 11123553
APN: 13-23-402-003
- 26348 N Edgemond Ln
- 130 Hillandale Ct
- 25718 W Il Route 22
- 120 Scott Rd
- 250 Honey Lake Ct
- 230 Honey Lake Ct
- 220 Honey Lake Ct
- 557 Signal Hill Rd
- 26803 W Apple Tree Ln
- 25696 W Chatham Rd
- 675 Old Barrington Rd
- 26153 W Cuba Rd
- 170 N Rainbow Rd
- 105 Kaitlins Way
- 125 N Rainbow Rd
- 21188 N Prestwick Dr
- 215 N Il Route 59
- 25950 W Hippler Rd
- 25482 W Lake Shore Dr
- 180 Kimberly Rd
- 22275 N Bertha Ln
- 22227 N Bertha Ln
- 22347 N Bertha Ln
- 26170 N Edgemond Ln
- 22228 N Bertha Ln
- 130 Haverton Way
- 22159 N Bertha Ln
- 26230 N Edgemond Ln
- 22406 N Bertha Ln
- 22160 N Bertha Ln
- 22405 N Bertha Ln
- 26037 W Il Route 22
- 110 Haverton Way
- 22462 N Bertha Ln
- 22100 N Bertha Ln
- 22099 N Bertha Ln
- 26284 N Edgemond Ln
- 125 Haverton Way
- 100 Haverton Way
- 26283 N Edgemond Ln
