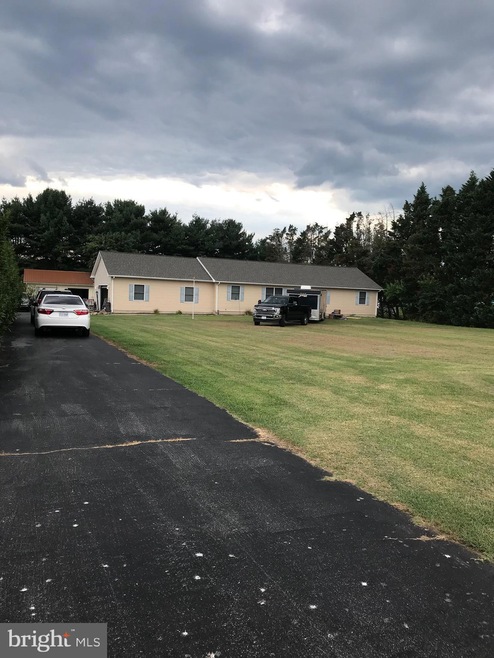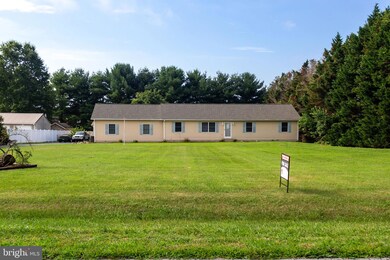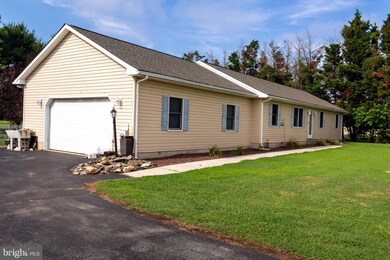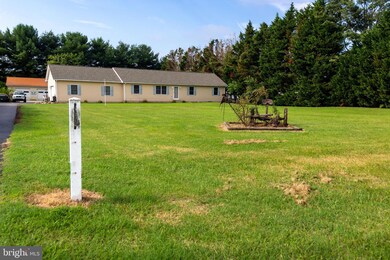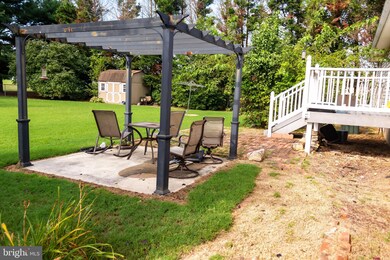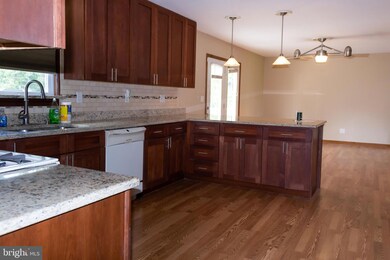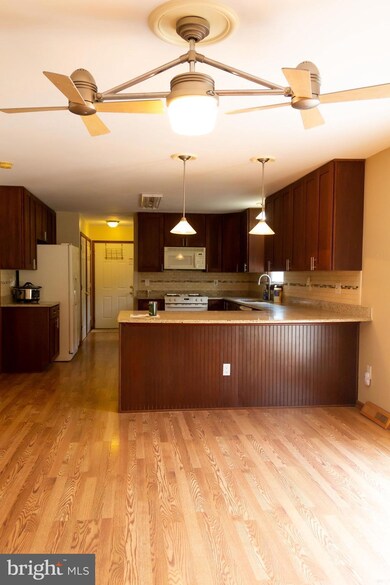
2228 Bryn Zion Rd Smyrna, DE 19977
Estimated Value: $379,924 - $426,000
Highlights
- Rambler Architecture
- More Than Two Accessible Exits
- Central Heating and Cooling System
- No HOA
About This Home
As of August 2022This home is located at 2228 Bryn Zion Rd, Smyrna, DE 19977 since 31 July 2022 and is currently estimated at $400,731, approximately $224 per square foot. This property was built in 1995. 2228 Bryn Zion Rd is a home located in Kent County with nearby schools including Sunnyside Elementary School, John Bassett Moore Intermediate School, and Smyrna Middle School.
Last Agent to Sell the Property
First Coast Realty LLC License #RS0025594 Listed on: 07/31/2022
Home Details
Home Type
- Single Family
Est. Annual Taxes
- $1,350
Year Built
- Built in 1995
Lot Details
- Lot Dimensions are 1.00 x 0.00
- Property is zoned AC
Home Design
- Rambler Architecture
- Aluminum Siding
- Vinyl Siding
Interior Spaces
- 1,784 Sq Ft Home
- Property has 1 Level
- Crawl Space
Bedrooms and Bathrooms
- 3 Main Level Bedrooms
- 2 Full Bathrooms
Parking
- 3 Parking Spaces
- 3 Driveway Spaces
Accessible Home Design
- More Than Two Accessible Exits
Utilities
- Central Heating and Cooling System
- Heating System Powered By Owned Propane
- Well
- Electric Water Heater
- Septic Tank
Community Details
- No Home Owners Association
Listing and Financial Details
- Tax Lot 1311-000
- Assessor Parcel Number KH-00-03600-02-1311-000
Ownership History
Purchase Details
Home Financials for this Owner
Home Financials are based on the most recent Mortgage that was taken out on this home.Purchase Details
Home Financials for this Owner
Home Financials are based on the most recent Mortgage that was taken out on this home.Similar Homes in the area
Home Values in the Area
Average Home Value in this Area
Purchase History
| Date | Buyer | Sale Price | Title Company |
|---|---|---|---|
| Smith Desiree Maire | $350,000 | -- | |
| Abernathy Sara Diane | $240,000 | None Available |
Mortgage History
| Date | Status | Borrower | Loan Amount |
|---|---|---|---|
| Open | Smith Desiree Maire | $332,500 | |
| Previous Owner | Abernathy Sara Diane | $205,128 | |
| Previous Owner | Dewolf Rhonda F | $40,000 |
Property History
| Date | Event | Price | Change | Sq Ft Price |
|---|---|---|---|---|
| 08/22/2022 08/22/22 | Sold | $350,000 | -6.7% | $196 / Sq Ft |
| 08/06/2022 08/06/22 | Pending | -- | -- | -- |
| 07/31/2022 07/31/22 | For Sale | $375,000 | +56.3% | $210 / Sq Ft |
| 06/05/2013 06/05/13 | Sold | $240,000 | -3.6% | $135 / Sq Ft |
| 04/22/2013 04/22/13 | Pending | -- | -- | -- |
| 04/06/2013 04/06/13 | For Sale | $249,000 | 0.0% | $140 / Sq Ft |
| 02/27/2013 02/27/13 | Pending | -- | -- | -- |
| 01/04/2013 01/04/13 | For Sale | $249,000 | -- | $140 / Sq Ft |
Tax History Compared to Growth
Tax History
| Year | Tax Paid | Tax Assessment Tax Assessment Total Assessment is a certain percentage of the fair market value that is determined by local assessors to be the total taxable value of land and additions on the property. | Land | Improvement |
|---|---|---|---|---|
| 2024 | $1,496 | $354,700 | $92,000 | $262,700 |
| 2023 | $1,427 | $53,700 | $8,400 | $45,300 |
| 2022 | $1,378 | $53,700 | $8,400 | $45,300 |
| 2021 | $1,351 | $53,700 | $8,400 | $45,300 |
| 2020 | $1,183 | $53,700 | $8,400 | $45,300 |
| 2019 | $1,194 | $53,700 | $8,400 | $45,300 |
| 2018 | $1,195 | $53,700 | $8,400 | $45,300 |
| 2017 | $1,190 | $53,700 | $0 | $0 |
| 2016 | $1,208 | $53,700 | $0 | $0 |
| 2015 | $1,213 | $53,700 | $0 | $0 |
| 2014 | $238 | $53,700 | $0 | $0 |
Agents Affiliated with this Home
-
Kimberle Cardoso
K
Seller's Agent in 2022
Kimberle Cardoso
First Coast Realty LLC
(302) 535-1334
9 Total Sales
-
Brooks Noll

Buyer's Agent in 2022
Brooks Noll
Iron Valley Real Estate Premier
(302) 399-9162
55 Total Sales
-
David Staley

Seller's Agent in 2013
David Staley
Keller Williams Realty Central-Delaware
(302) 270-4440
6 Total Sales
-
Richard Metz

Buyer's Agent in 2013
Richard Metz
RE/MAX
(302) 670-6560
94 Total Sales
Map
Source: Bright MLS
MLS Number: DEKT2012940
APN: 3-00-03600-02-1311-000
- 40 Loder Dr
- 370 Bryn Ln
- 31 Summit Dr Unit GATSBY
- 31 Summit Dr Unit BRANDYWINE
- 31 Summit Dr Unit LEGEND
- 31 Summit Dr Unit GLADWYN
- 31 Summit Dr Unit HANCOCK
- 31 Summit Dr Unit JEFFERSON GRAND
- 31 Summit Dr Unit CHARLESTON GRAND
- 31 Summit Dr Unit PHILADELPHIAN
- 23 Leigh Dr Unit PHILADELPHIAN
- 2 Summit Dr Unit PHILADELPHIAN
- 40 Mannings Ct
- 114 Hardrock Dr
- 33 Seldon Dr Unit 5 COCHRAN
- 33 Seldon Dr Unit 2 GREENSPRING
- 33 Seldon Dr Unit 4 SASSAFRAS II
- 33 Seldon Dr Unit 1 EDEN
- 33 Seldon Dr Unit 3 OXFORD
- 33 Seldon Dr Unit 6 GRANDVIEW
- 2228 Bryn Zion Rd
- 2256 Bryn Zion Rd
- 2180 Bryn Zion Rd
- 2152 Bryn Zion Rd
- 171 Loder Dr
- 187 Loder Dr
- 2310 Bryn Zion Rd
- 153 Loder Dr
- 207 Loder Dr
- 133 Loder Dr
- 225 Loder Dr
- 2080 Bryn Zion Rd
- 115 Loder Dr
- 243 Loder Dr
- 71 Lenora Dr
- 95 Loder Dr
- 115 Lenora Dr
- 190 Loder Dr Unit WHITE
- 190 Loder Dr
- 190 Loder Dr Unit POTOMA
