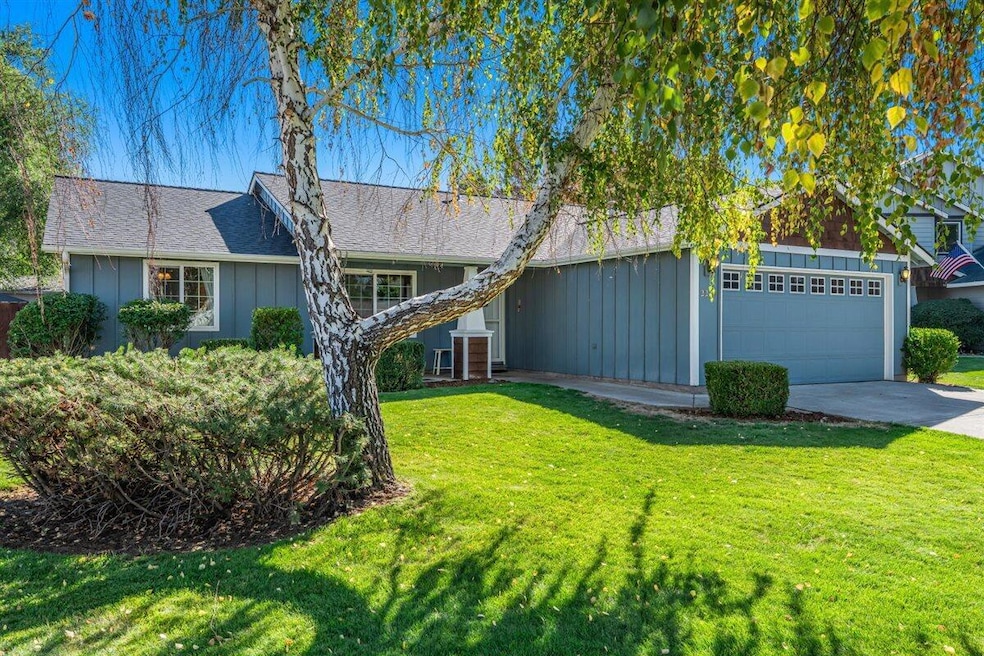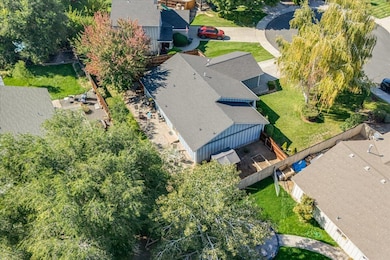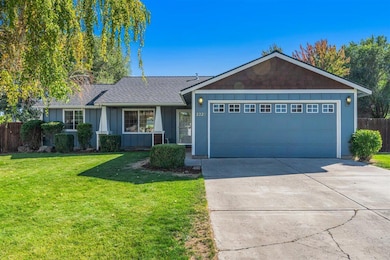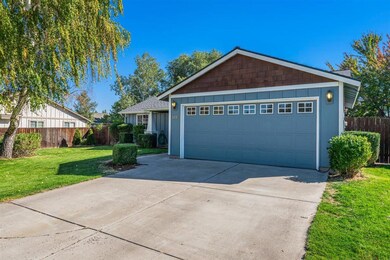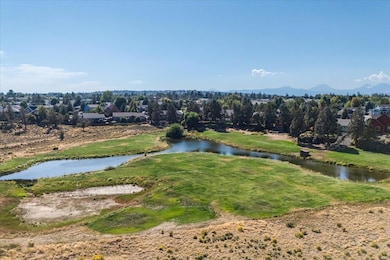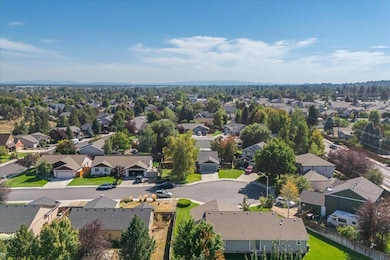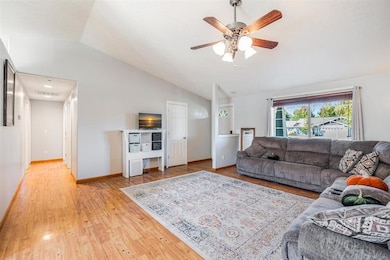2228 SW Stonehedge Ct Redmond, OR 97756
Estimated payment $2,908/month
Total Views
2,559
3
Beds
2
Baths
1,500
Sq Ft
$326
Price per Sq Ft
Highlights
- RV Access or Parking
- Clubhouse
- Ranch Style House
- Open Floorplan
- Vaulted Ceiling
- Great Room
About This Home
Step into your next home in the highly sought-after Stonehedge neighborhood of Redmond! This charming residence offers private access to the famous Dry Canyon with miles of trails, plus a serene 11-acre private park complete with a lake and clubhouse for gatherings. Inside, you'll find 3 spacious bedrooms and 2 bathrooms, with many recent updates including a brand-new roof, new carpet, and a new dishwasher. The home also features RV parking and the convenience of EV charging located in the garage. A true gem in one of Redmond's most desirable communities!
Home Details
Home Type
- Single Family
Est. Annual Taxes
- $3,508
Year Built
- Built in 2001
Lot Details
- 8,712 Sq Ft Lot
- Kennel or Dog Run
- Landscaped
- Level Lot
- Front and Back Yard Sprinklers
- Sprinklers on Timer
HOA Fees
- $39 Monthly HOA Fees
Parking
- 2 Car Attached Garage
- On-Street Parking
- RV Access or Parking
Home Design
- Ranch Style House
- Stem Wall Foundation
- Frame Construction
- Composition Roof
Interior Spaces
- 1,500 Sq Ft Home
- Open Floorplan
- Vaulted Ceiling
- Ceiling Fan
- Vinyl Clad Windows
- Great Room
- Dining Room
- Neighborhood Views
Kitchen
- Breakfast Bar
- Oven
- Range
- Microwave
- Dishwasher
Flooring
- Carpet
- Laminate
- Vinyl
Bedrooms and Bathrooms
- 3 Bedrooms
- Linen Closet
- Walk-In Closet
- 2 Full Bathrooms
- Double Vanity
- Bathtub with Shower
Laundry
- Laundry Room
- Dryer
- Washer
Home Security
- Carbon Monoxide Detectors
- Fire and Smoke Detector
Outdoor Features
- Enclosed Patio or Porch
Schools
- M A Lynch Elementary School
- Obsidian Middle School
- Ridgeview High School
Utilities
- Central Air
- Heating System Uses Natural Gas
- Natural Gas Connected
- Water Heater
Listing and Financial Details
- Exclusions: Freezer in Garage
- Tax Lot 7
- Assessor Parcel Number 197505
Community Details
Overview
- Stonehedge Subdivision
- The community has rules related to covenants, conditions, and restrictions
- Electric Vehicle Charging Station
Amenities
- Clubhouse
Recreation
- Park
- Trails
Map
Create a Home Valuation Report for This Property
The Home Valuation Report is an in-depth analysis detailing your home's value as well as a comparison with similar homes in the area
Home Values in the Area
Average Home Value in this Area
Tax History
| Year | Tax Paid | Tax Assessment Tax Assessment Total Assessment is a certain percentage of the fair market value that is determined by local assessors to be the total taxable value of land and additions on the property. | Land | Improvement |
|---|---|---|---|---|
| 2025 | $3,656 | $179,310 | -- | -- |
| 2024 | $3,508 | $174,090 | -- | -- |
| 2023 | $3,354 | $169,020 | $0 | $0 |
| 2022 | $3,050 | $159,330 | $0 | $0 |
| 2021 | $2,949 | $154,690 | $0 | $0 |
| 2020 | $2,816 | $154,690 | $0 | $0 |
| 2019 | $2,693 | $150,190 | $0 | $0 |
| 2018 | $2,626 | $145,820 | $0 | $0 |
| 2017 | $2,563 | $141,580 | $0 | $0 |
| 2016 | $2,528 | $137,460 | $0 | $0 |
| 2015 | $2,451 | $133,460 | $0 | $0 |
| 2014 | $2,386 | $129,580 | $0 | $0 |
Source: Public Records
Property History
| Date | Event | Price | List to Sale | Price per Sq Ft | Prior Sale |
|---|---|---|---|---|---|
| 10/21/2025 10/21/25 | Price Changed | $489,000 | -2.2% | $326 / Sq Ft | |
| 09/17/2025 09/17/25 | For Sale | $499,990 | +138.6% | $333 / Sq Ft | |
| 08/14/2015 08/14/15 | Sold | $209,520 | -8.9% | $140 / Sq Ft | View Prior Sale |
| 08/11/2015 08/11/15 | Pending | -- | -- | -- | |
| 07/14/2015 07/14/15 | For Sale | $229,900 | -- | $153 / Sq Ft |
Source: Oregon Datashare
Purchase History
| Date | Type | Sale Price | Title Company |
|---|---|---|---|
| Warranty Deed | $400,000 | Amerititle | |
| Interfamily Deed Transfer | -- | None Available | |
| Warranty Deed | $209,520 | Western Title & Escrow | |
| Special Warranty Deed | $122,000 | Amerititle | |
| Corporate Deed | $193,781 | Accommodation | |
| Trustee Deed | $193,781 | Accommodation | |
| Warranty Deed | $164,900 | First Amer Title Ins Co Or |
Source: Public Records
Mortgage History
| Date | Status | Loan Amount | Loan Type |
|---|---|---|---|
| Open | $210,733 | New Conventional | |
| Previous Owner | $126,424 | New Conventional | |
| Previous Owner | $131,920 | Unknown | |
| Closed | $16,490 | No Value Available |
Source: Public Records
Source: Oregon Datashare
MLS Number: 220209365
APN: 197505
Nearby Homes
- 2290 SW Kalama Ave
- 985 SW Rimrock Way
- 2447 SW Mariposa Loop
- 2428 SW Kalama Ave
- 2456 SW Mariposa Loop
- 2633 SW Obsidian Ave Unit 100
- 1212 SW 18th St Unit 1210, 1212, 1220, 12
- 2636 SW Mariposa Loop
- 1732 SW Newberry Ave
- 3478 SW Glacier Ave
- 1614 SW Metolius Ave
- 1456 SW 17th St
- 2651 SW Glacier Ave
- 2922 SW Metolius Ave
- 1106 SW 15th St
- 1926 SW 25th St
- 2549 SW Fissure Loop
- 1201 SW 28th St Unit 27
- 1201 SW 28th St Unit 48
- 1201 SW 28th St Unit 24
- 532 SW Rimrock Way
- 1329 SW Pumice Ave
- 1640 SW 35th St
- 1950 SW Umatilla Ave
- 418 NW 17th St Unit 3
- 629 SW 5th St
- 787 NW Canal Blvd
- 3759 SW Badger Ave
- 3750 SW Badger Ave
- 4633 SW 37th St
- 4399 SW Coyote Ave
- 748 NE Oak Place Unit 748 NE Oak Place, Redmond, OR 97756
- 748 NE Oak Place Unit 748 NE Oak Place, Redmond, OR 97756
- 2960 NW Northwest Way
- 3025 NW 7th St
- 1485 Murrelet Dr Unit Bonus Room Apartment
- 951 Golden Pheasant Dr Unit ID1330988P
- 11043 Village Loop Unit ID1330989P
- 10576 Village Loop Unit ID1330996P
- 4455 NE Vaughn Ave Unit The Prancing Peacock
