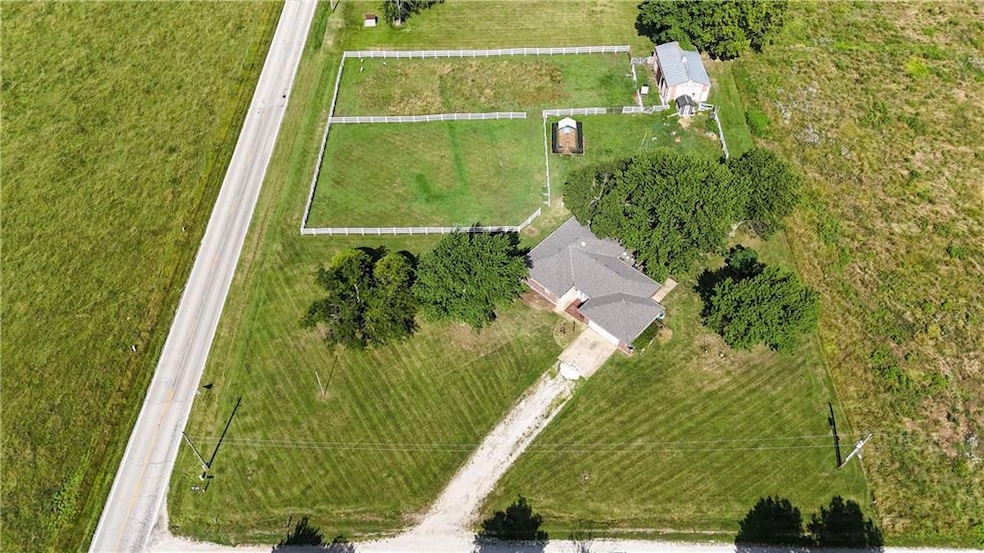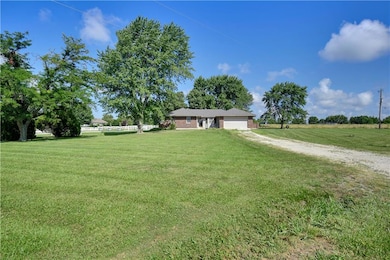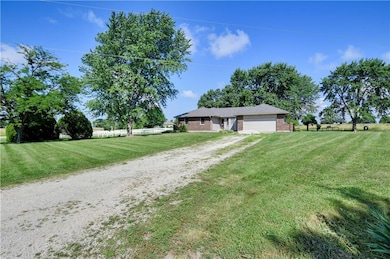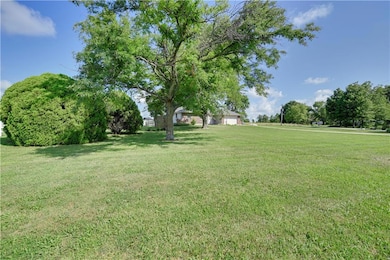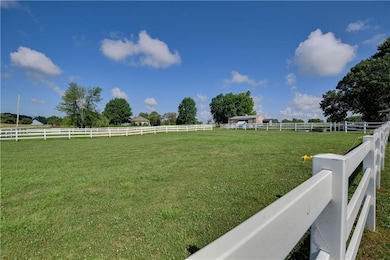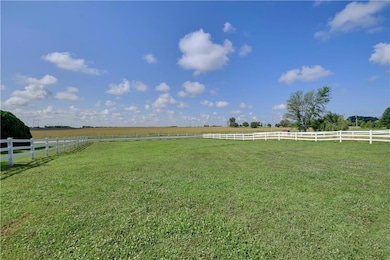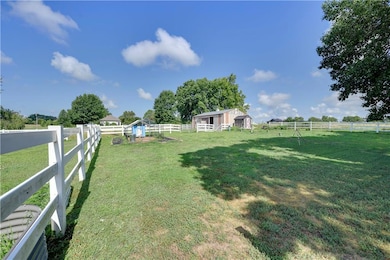
22284 Rosewood St Bucyrus, KS 66013
Estimated payment $3,074/month
Highlights
- Hot Property
- Horse Facilities
- Ranch Style House
- Broadmoor Elementary School Rated A-
- Deck
- Corner Lot
About This Home
Perfect 1.8-Acre Property in Northeast Miami County. Ideal location on paved road with quick access to 69 Highway and the city. This charming 3 bedroom, 2 bath ranch home includes a 2 stall horse barn--perfect for equestrian enthusiasts or those seeking country living with convenience. Located in the desirable Wea community and Louisburg school district. Currently leased, offering excellent potential as an investment property or future family home.
Listing Agent
ReeceNichols - Overland Park Brokerage Phone: 913-593-4030 License #SP00230242 Listed on: 07/17/2025

Home Details
Home Type
- Single Family
Est. Annual Taxes
- $3,658
Year Built
- Built in 1981
Lot Details
- 1.81 Acre Lot
- Cul-De-Sac
- Wood Fence
- Aluminum or Metal Fence
- Corner Lot
- Paved or Partially Paved Lot
- Level Lot
Parking
- 2 Car Attached Garage
- Front Facing Garage
Home Design
- Ranch Style House
- Traditional Architecture
- Composition Roof
Interior Spaces
- 1,472 Sq Ft Home
- Ceiling Fan
- Great Room with Fireplace
- Formal Dining Room
- Basement Fills Entire Space Under The House
- Laundry on main level
Kitchen
- Breakfast Room
- Built-In Electric Oven
- Dishwasher
- Wood Stained Kitchen Cabinets
Flooring
- Carpet
- Laminate
Bedrooms and Bathrooms
- 3 Bedrooms
- Walk-In Closet
- 2 Full Bathrooms
Outdoor Features
- Deck
Schools
- Louisburg Elementary School
- Louisburg High School
Utilities
- Central Air
- Septic Tank
Listing and Financial Details
- Assessor Parcel Number 015-21-0-00-00-021.00-0
- $0 special tax assessment
Community Details
Overview
- No Home Owners Association
- Miami County Subdivision
Recreation
- Horse Facilities
Map
Home Values in the Area
Average Home Value in this Area
Tax History
| Year | Tax Paid | Tax Assessment Tax Assessment Total Assessment is a certain percentage of the fair market value that is determined by local assessors to be the total taxable value of land and additions on the property. | Land | Improvement |
|---|---|---|---|---|
| 2024 | $3,658 | $39,997 | $7,082 | $32,915 |
| 2023 | $3,658 | $39,399 | $5,814 | $33,585 |
| 2022 | $3,260 | $33,143 | $6,117 | $27,026 |
| 2021 | $1,704 | $0 | $0 | $0 |
| 2020 | $2,880 | $0 | $0 | $0 |
| 2019 | $3,258 | $0 | $0 | $0 |
| 2018 | $3,116 | $0 | $0 | $0 |
| 2017 | $2,944 | $0 | $0 | $0 |
| 2016 | -- | $0 | $0 | $0 |
| 2015 | -- | $0 | $0 | $0 |
| 2014 | -- | $0 | $0 | $0 |
| 2013 | -- | $0 | $0 | $0 |
Property History
| Date | Event | Price | Change | Sq Ft Price |
|---|---|---|---|---|
| 07/17/2025 07/17/25 | For Sale | $500,000 | -- | $340 / Sq Ft |
Similar Homes in Bucyrus, KS
Source: Heartland MLS
MLS Number: 2563313
APN: 015-21-0-00-00-021.00-0
- 22497 Metcalf Rd
- 22015 Metcalf Rd
- 0 W Stateline Rd Unit HMS2547816
- 20875 Mission Rd
- 20720 Briar St
- 20979 Floyd St
- Metcalf 211, Six Pla W 210th St
- 20891 Floyd St
- 20923 Floyd St
- 20947 Floyd St
- 20869 Floyd St
- 308 E 233rd St
- 312 E 233rd St
- 20138 Delmar St
- 20119 Delmar St
- 20205 Dearborn St
- 20111 Delmar St
- 20122 Delmar St
- 20106 Delmar St
- 20103 Delmar St
- 22303 State Rte D
- 1407 N 10th St E
- 17417 Montgall Dr
- 16402 Riggs Rd
- 17209 Chula Vista Dr
- 16177-16177 Fontana St
- 16177-16177 Fontana St
- 16177-16177 Fontana St
- 310 Prairie Ln
- 123 Westside Dr
- 707 Mulberry St
- 812 Emerson Dr
- 5711 W 157th Terrace
- 15845 Foster St
- 515 Emerson Dr
- 507 Fall Meadow Ln
- 22000 Crystal Ave
- 22004 Crystal Ave
- 21902 Crystal Ave
- 108 E Hargis St
