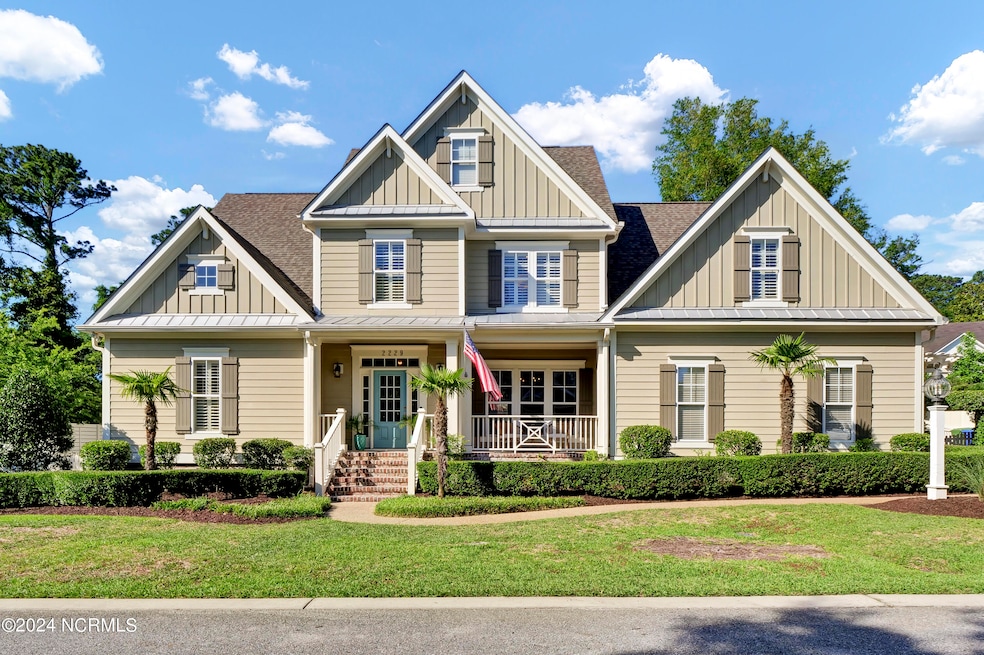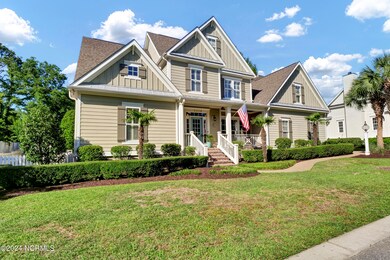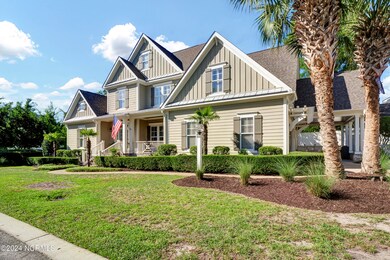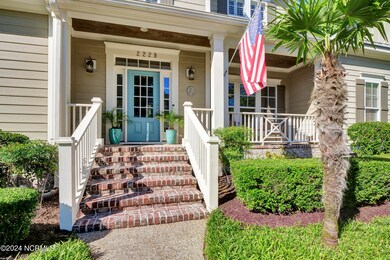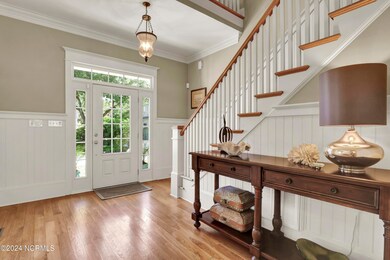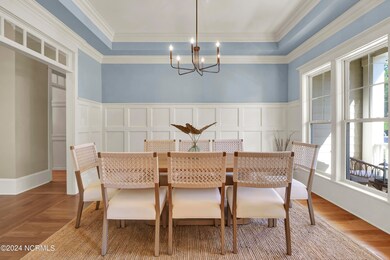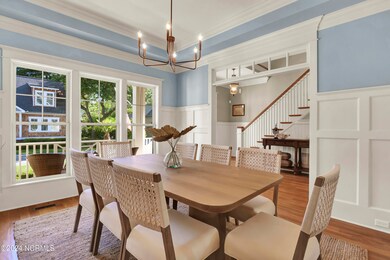
2229 Bel Arbor Wilmington, NC 28403
Airlie NeighborhoodHighlights
- Wood Flooring
- Main Floor Primary Bedroom
- Attic
- Wrightsville Beach Elementary School Rated A-
- Outdoor Kitchen
- Mud Room
About This Home
As of July 2024When LOCATION and LIFESTYLE matter most, look no further than Bel Arbor! Welcome home to one of the most quaint, premier coastal neighborhoods tucked away just off Airlie Road. Introducing this well appointed and most inviting 5-6 bedroom home with a welcoming, spacious front porch to enjoy the southern breezes and all the bells and whistles one could want. Step inside and Enjoy an easy, open, free flowing floorplan with abundant natural light in all living areas. Primary bedroom down with large bath with separate his/her vanities, beautiful tile shower and jacuzzi tub plus ample closet and storage space with built in shelving. Another bedroom or in home office on main level with full bath. The kitchen is a chef's delight boasting high end appliances and cabinetry plus plenty of countertop space and an eat-in/breakfast area perfect for gathering and entertaining. For the guests and family that will be constantly wanting to visit, you will find 3-4 additional bedrooms upstairs PLUS rec space and/or additional dedicated in home office spaces. Step outside and relax in the fully fenced, lushly landscaped backyard which features a private outdoor shower, full built in kitchen and fireplace with plenty of cozy sitting areas to enjoy the evenings with family and friends. Plenty of parking w/ 2 car garage w/ epoxy floors PLUS additional carport and extended driveway. Find the peace of mind knowing This home is solid and extremely well maintained with Newer roof, hvac/gas pack, whole house generator, Ring Doorbell, termite bond and NO FLOOD ZONE/INSURANCE NEEDED!! Stroll right down the street to enjoy cocktails and several dining options that await you or hop on your boat in one of the many nearby marinas for a sunset cruise. What are you waiting for? Make this home your TODAY!!!
Last Agent to Sell the Property
Intracoastal Realty Corp License #143240 Listed on: 05/24/2024

Home Details
Home Type
- Single Family
Est. Annual Taxes
- $8,297
Year Built
- Built in 2004
Lot Details
- 0.26 Acre Lot
- Lot Dimensions are 133x86x133x83
- Fenced Yard
- Wood Fence
- Sprinkler System
- Property is zoned R-15
HOA Fees
- $108 Monthly HOA Fees
Home Design
- Wood Frame Construction
- Architectural Shingle Roof
- Stick Built Home
- Composite Building Materials
Interior Spaces
- 4,041 Sq Ft Home
- 2-Story Property
- Bookcases
- Tray Ceiling
- Ceiling height of 9 feet or more
- Ceiling Fan
- Gas Log Fireplace
- Blinds
- Mud Room
- Living Room
- Formal Dining Room
- Crawl Space
Kitchen
- Breakfast Area or Nook
- Convection Oven
- Gas Oven
- Gas Cooktop
- Range Hood
- Built-In Microwave
- Dishwasher
- Kitchen Island
- Solid Surface Countertops
- Disposal
Flooring
- Wood
- Carpet
- Tile
Bedrooms and Bathrooms
- 6 Bedrooms
- Primary Bedroom on Main
- Walk-In Closet
- 4 Full Bathrooms
- Walk-in Shower
Laundry
- Laundry Room
- Dryer
- Washer
Attic
- Attic Floors
- Storage In Attic
- Partially Finished Attic
Home Security
- Home Security System
- Fire and Smoke Detector
Parking
- 2 Car Attached Garage
- 2 Attached Carport Spaces
- Garage Door Opener
- Driveway
Eco-Friendly Details
- Energy-Efficient HVAC
Outdoor Features
- Outdoor Shower
- Covered patio or porch
- Outdoor Kitchen
- Gazebo
- Outdoor Gas Grill
Utilities
- Central Air
- Heat Pump System
- Heating System Uses Natural Gas
- Generator Hookup
- Power Generator
- Whole House Permanent Generator
- Natural Gas Connected
- Well
- Municipal Trash
Listing and Financial Details
- Assessor Parcel Number R05714-009-027-000
Community Details
Overview
- Bel Arbor Associations Association, Phone Number (910) 297-9928
- Bel Arbor Subdivision
- Maintained Community
Security
- Resident Manager or Management On Site
- Security Lighting
Ownership History
Purchase Details
Home Financials for this Owner
Home Financials are based on the most recent Mortgage that was taken out on this home.Purchase Details
Home Financials for this Owner
Home Financials are based on the most recent Mortgage that was taken out on this home.Purchase Details
Purchase Details
Purchase Details
Similar Homes in Wilmington, NC
Home Values in the Area
Average Home Value in this Area
Purchase History
| Date | Type | Sale Price | Title Company |
|---|---|---|---|
| Warranty Deed | $1,800,000 | None Listed On Document | |
| Warranty Deed | $1,375,000 | -- | |
| Warranty Deed | $780,000 | None Available | |
| Deed | $165,000 | -- | |
| Deed | $1,468,500 | -- |
Mortgage History
| Date | Status | Loan Amount | Loan Type |
|---|---|---|---|
| Open | $750,000 | Credit Line Revolving | |
| Previous Owner | $728,000 | New Conventional | |
| Previous Owner | $1,233,562 | Reverse Mortgage Home Equity Conversion Mortgage | |
| Previous Owner | $181,406 | Future Advance Clause Open End Mortgage | |
| Previous Owner | $200,000 | Credit Line Revolving | |
| Previous Owner | $138,000 | Unknown | |
| Previous Owner | $250,000 | Credit Line Revolving | |
| Previous Owner | $150,000 | Unknown |
Property History
| Date | Event | Price | Change | Sq Ft Price |
|---|---|---|---|---|
| 07/30/2024 07/30/24 | Sold | $1,800,000 | +0.6% | $445 / Sq Ft |
| 05/29/2024 05/29/24 | Pending | -- | -- | -- |
| 05/24/2024 05/24/24 | Price Changed | $1,790,000 | -0.3% | $443 / Sq Ft |
| 05/24/2024 05/24/24 | Price Changed | $1,795,000 | +0.3% | $444 / Sq Ft |
| 05/24/2024 05/24/24 | For Sale | $1,790,000 | +30.2% | $443 / Sq Ft |
| 10/28/2022 10/28/22 | Sold | $1,375,000 | -10.2% | $340 / Sq Ft |
| 10/09/2022 10/09/22 | Pending | -- | -- | -- |
| 09/26/2022 09/26/22 | Price Changed | $1,532,000 | -4.2% | $379 / Sq Ft |
| 08/11/2022 08/11/22 | Price Changed | $1,599,000 | -4.3% | $396 / Sq Ft |
| 07/15/2022 07/15/22 | Price Changed | $1,670,000 | -4.6% | $413 / Sq Ft |
| 07/05/2022 07/05/22 | Price Changed | $1,750,000 | -2.7% | $433 / Sq Ft |
| 06/21/2022 06/21/22 | Price Changed | $1,799,000 | -6.3% | $445 / Sq Ft |
| 06/14/2022 06/14/22 | For Sale | $1,920,000 | -- | $475 / Sq Ft |
Tax History Compared to Growth
Tax History
| Year | Tax Paid | Tax Assessment Tax Assessment Total Assessment is a certain percentage of the fair market value that is determined by local assessors to be the total taxable value of land and additions on the property. | Land | Improvement |
|---|---|---|---|---|
| 2024 | -- | $984,300 | $264,100 | $720,200 |
| 2023 | $6,223 | $981,900 | $264,100 | $717,800 |
| 2022 | $8,346 | $981,900 | $264,100 | $717,800 |
| 2021 | $4,202 | $981,900 | $264,100 | $717,800 |
| 2020 | $7,045 | $668,800 | $301,300 | $367,500 |
| 2019 | $7,045 | $668,800 | $301,300 | $367,500 |
| 2018 | $3,523 | $668,800 | $301,300 | $367,500 |
| 2017 | $7,045 | $668,800 | $301,300 | $367,500 |
| 2016 | $6,389 | $576,600 | $271,900 | $304,700 |
| 2015 | $6,106 | $576,600 | $271,900 | $304,700 |
| 2014 | $5,847 | $576,600 | $271,900 | $304,700 |
Agents Affiliated with this Home
-
Eva Elmore

Seller's Agent in 2024
Eva Elmore
Intracoastal Realty Corp
(910) 262-3939
4 in this area
112 Total Sales
-
Bobby Brandon

Buyer's Agent in 2024
Bobby Brandon
Intracoastal Realty Corp
(910) 256-4503
2 in this area
142 Total Sales
-
Diane Steelman
D
Seller's Agent in 2022
Diane Steelman
Intracoastal Realty Corp
(910) 256-4503
1 in this area
8 Total Sales
Map
Source: Hive MLS
MLS Number: 100446523
APN: R05714-009-027-000
- 2220 Bel Arbor
- 146 James Edward Ct
- 106 James Edward Ct
- 136 James Edward Ct
- 148 James Edward Ct
- 138 James Edward Ct
- 2 Marina St Unit B
- 1727 Tearthumb Ct
- 122 James Edward Ct
- 1915 Hallmark Ln
- 1731 Tearthumb Ct
- 126 James Edward Ct
- 124 James Edward Ct
- 130 James Edward Ct
- 302 Summer Rest Rd
- 112 James Edward Ct
- 2122 Airlie Brook Dr
- 104 James Edward Ct
- 132 James Edward Ct
- 150 James Edward Ct
