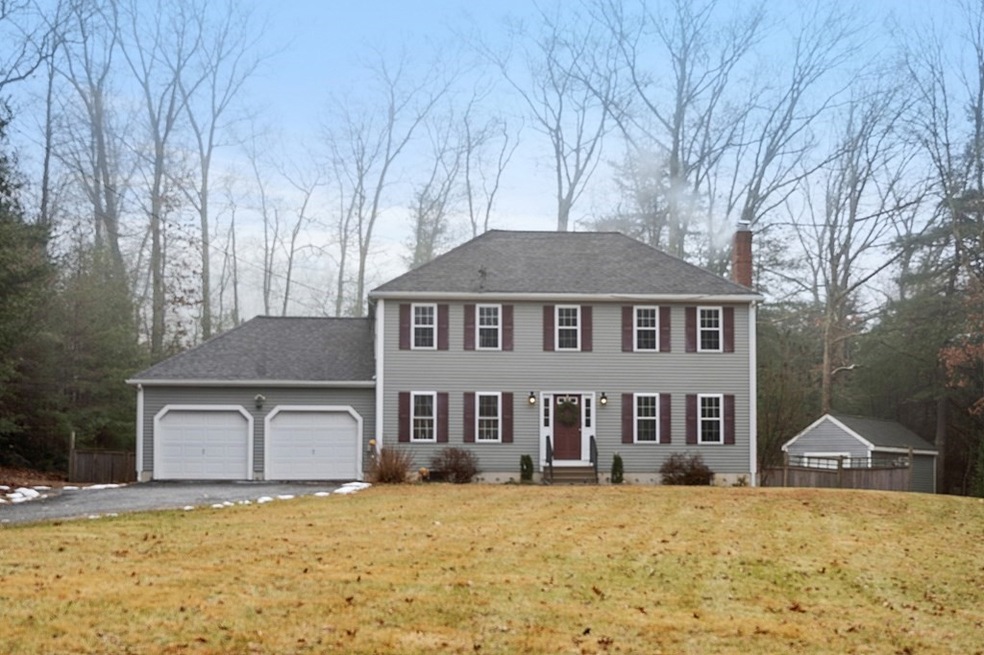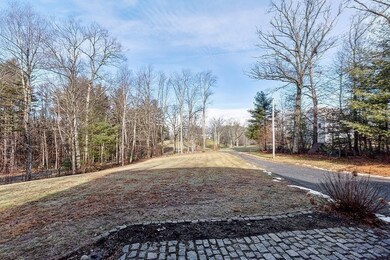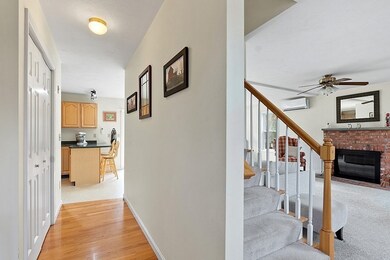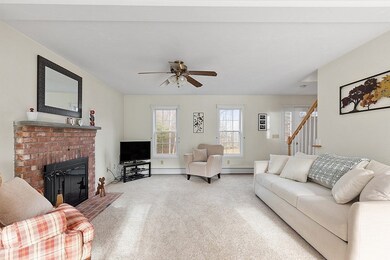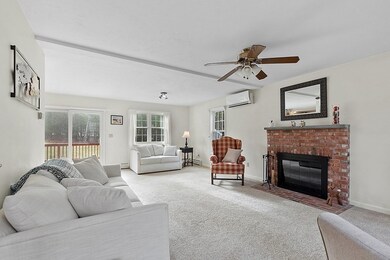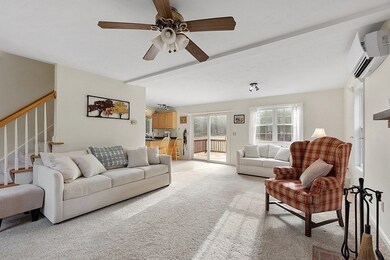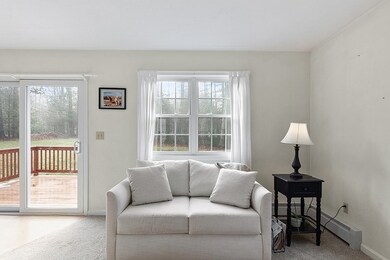
223 Adams Rd East Brookfield, MA 01515
Estimated Value: $502,000 - $579,000
Highlights
- Solar Power System
- Waterfront
- Open Floorplan
- Scenic Views
- 1.34 Acre Lot
- Custom Closet System
About This Home
As of March 2022Perched atop a sloping hill with bucolic vistas sits this well-maintained, Classic Colonial on 1.3 acres. The sunny and flowing open floor plan has a cozy wood-burning fireplace in the front-to-back living room. An eat-in kitchen, with breakfast bar and updated appliances opens to a deck and fenced, flat backyard beyond.The formal dining room with hardwood floors is warm and inviting. A half-bath plus convenient laundry room completes the first floor. An over-sized two car garage is located here for ease of entry into the kitchen.The spacious main bedroom on the upper level has an en-suite full bath and large walk-in closet.Two additional large bedrooms and a family bath complete this floor.The basement, which provides loads of dry storage is ready to be finished for bonus space, when you need it.A large electrified shed for use as a workshop, yard tool storage is located just off the back deck.11 miles to Sturbridge, 15 Miles to Worcester. Move-in ready and available for a quick close
Last Agent to Sell the Property
Barrett Sotheby's International Realty Listed on: 01/04/2022

Home Details
Home Type
- Single Family
Est. Annual Taxes
- $4,372
Year Built
- Built in 2005
Lot Details
- 1.34 Acre Lot
- Waterfront
- Near Conservation Area
- Cleared Lot
- Wooded Lot
- Property is zoned R1
Parking
- 2 Car Attached Garage
- Parking Storage or Cabinetry
- Side Facing Garage
- Garage Door Opener
- Driveway
- Open Parking
- Off-Street Parking
Home Design
- Colonial Architecture
- Frame Construction
- Shingle Roof
- Concrete Perimeter Foundation
Interior Spaces
- 1,728 Sq Ft Home
- Open Floorplan
- Central Vacuum
- Sheet Rock Walls or Ceilings
- Ceiling Fan
- Decorative Lighting
- Light Fixtures
- Insulated Windows
- Window Screens
- Sliding Doors
- Living Room with Fireplace
- Dining Area
- Scenic Vista Views
- Basement Fills Entire Space Under The House
Kitchen
- Breakfast Bar
- Range with Range Hood
- Plumbed For Ice Maker
- Dishwasher
Flooring
- Wood
- Wall to Wall Carpet
- Vinyl
Bedrooms and Bathrooms
- 3 Bedrooms
- Custom Closet System
- Walk-In Closet
- Bathtub with Shower
Laundry
- Laundry in Bathroom
- Dryer
- Washer
Eco-Friendly Details
- Whole House Vacuum System
- Solar Power System
Outdoor Features
- Balcony
- Deck
Schools
- East Brookfield Elementary School
- Knox Trail JHS Middle School
- David Prouty High School
Utilities
- Two cooling system units
- Ductless Heating Or Cooling System
- 2 Cooling Zones
- 2 Heating Zones
- Heating System Uses Oil
- Heat Pump System
- Baseboard Heating
- Generator Hookup
- 220 Volts
- Power Generator
- Private Water Source
- Electric Water Heater
- Private Sewer
- Cable TV Available
Listing and Financial Details
- Assessor Parcel Number M:0140 B:0100 L:00350
Community Details
Recreation
- Jogging Path
Additional Features
- No Home Owners Association
- Shops
Ownership History
Purchase Details
Home Financials for this Owner
Home Financials are based on the most recent Mortgage that was taken out on this home.Purchase Details
Home Financials for this Owner
Home Financials are based on the most recent Mortgage that was taken out on this home.Similar Homes in the area
Home Values in the Area
Average Home Value in this Area
Purchase History
| Date | Buyer | Sale Price | Title Company |
|---|---|---|---|
| Vondauber Laurie S | $50,000 | -- | |
| Ryzewski Joseph A | $330,000 | -- |
Mortgage History
| Date | Status | Borrower | Loan Amount |
|---|---|---|---|
| Open | Siraw Solomon | $427,960 | |
| Closed | Vondauber Laurie S | $120,500 | |
| Previous Owner | Von Vondauber J | $160,000 | |
| Previous Owner | Ryzewski Joseph A | $246,000 | |
| Previous Owner | Ryzewski Joseph A | $247,000 |
Property History
| Date | Event | Price | Change | Sq Ft Price |
|---|---|---|---|---|
| 03/08/2022 03/08/22 | Sold | $453,500 | +3.1% | $262 / Sq Ft |
| 01/11/2022 01/11/22 | Pending | -- | -- | -- |
| 01/04/2022 01/04/22 | For Sale | $439,900 | +69.2% | $255 / Sq Ft |
| 01/06/2014 01/06/14 | Sold | $260,000 | 0.0% | $150 / Sq Ft |
| 11/11/2013 11/11/13 | Pending | -- | -- | -- |
| 11/06/2013 11/06/13 | Off Market | $260,000 | -- | -- |
| 09/13/2013 09/13/13 | For Sale | $268,400 | +3.2% | $155 / Sq Ft |
| 09/12/2013 09/12/13 | Off Market | $260,000 | -- | -- |
| 07/24/2013 07/24/13 | Price Changed | $268,400 | -0.9% | $155 / Sq Ft |
| 07/24/2013 07/24/13 | For Sale | $270,900 | +4.2% | $157 / Sq Ft |
| 07/23/2013 07/23/13 | Off Market | $260,000 | -- | -- |
| 06/03/2013 06/03/13 | Price Changed | $270,900 | -2.2% | $157 / Sq Ft |
| 05/07/2013 05/07/13 | Price Changed | $277,000 | -1.8% | $160 / Sq Ft |
| 03/24/2013 03/24/13 | For Sale | $282,000 | -- | $163 / Sq Ft |
Tax History Compared to Growth
Tax History
| Year | Tax Paid | Tax Assessment Tax Assessment Total Assessment is a certain percentage of the fair market value that is determined by local assessors to be the total taxable value of land and additions on the property. | Land | Improvement |
|---|---|---|---|---|
| 2025 | $5,512 | $429,300 | $73,800 | $355,500 |
| 2024 | $5,317 | $416,400 | $67,300 | $349,100 |
| 2023 | $5,105 | $389,400 | $61,200 | $328,200 |
| 2022 | $4,572 | $337,900 | $52,500 | $285,400 |
| 2021 | $4,372 | $294,800 | $52,500 | $242,300 |
| 2020 | $4,440 | $299,600 | $52,500 | $247,100 |
| 2019 | $4,541 | $275,700 | $52,500 | $223,200 |
| 2018 | $4,312 | $278,900 | $52,600 | $226,300 |
| 2017 | $4,168 | $256,000 | $48,700 | $207,300 |
| 2016 | $4,222 | $241,800 | $48,700 | $193,100 |
| 2015 | $4,198 | $241,800 | $48,700 | $193,100 |
| 2014 | $4,212 | $241,800 | $48,700 | $193,100 |
Agents Affiliated with this Home
-
Katherine McCaw

Seller's Agent in 2022
Katherine McCaw
Barrett Sotheby's International Realty
(781) 789-7950
1 in this area
28 Total Sales
-
William Busiek

Buyer's Agent in 2022
William Busiek
Senne
(781) 820-1569
1 in this area
11 Total Sales
-
Tracey Fiorelli

Seller's Agent in 2014
Tracey Fiorelli
Janice Mitchell R.E., Inc
(508) 509-8162
294 Total Sales
-
James Potter

Buyer's Agent in 2014
James Potter
William Raveis R.E. & Home Services
(413) 221-5230
69 Total Sales
Map
Source: MLS Property Information Network (MLS PIN)
MLS Number: 72931128
APN: EBRO-000140-000100-000350
- 252 Howe St
- 770 Podunk St
- 15 Depot Rd
- 24 Briarcliff Ln Unit A
- 36 Hiland Rd
- 3 Hiland Rd
- 3L Hiland Rd
- 36 Pine Rd
- 284 N Sturbridge Rd
- 37 Cranberry Meadow Shore Rd
- Lot 0 N Sturbridge Rd
- 386 E Main St
- 117 Drake Ln
- 54 Jennings Dr
- 124 Osgood Rd
- 111 & 112 Maple Way
- 63 Jennings Dr
- 79-83.5 Maple St
- 1 Pine Ln
- 83 Rice Rd
