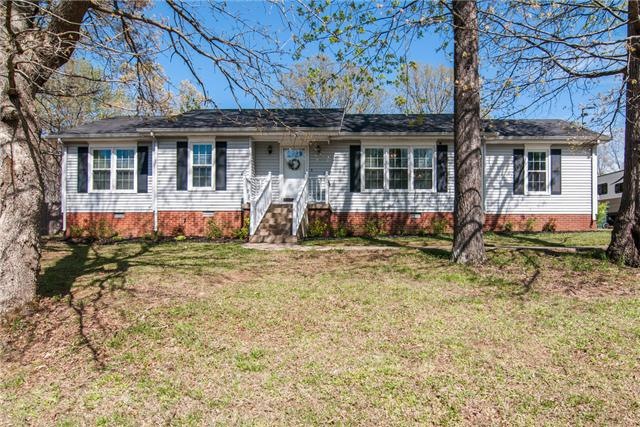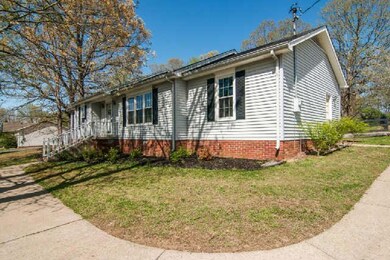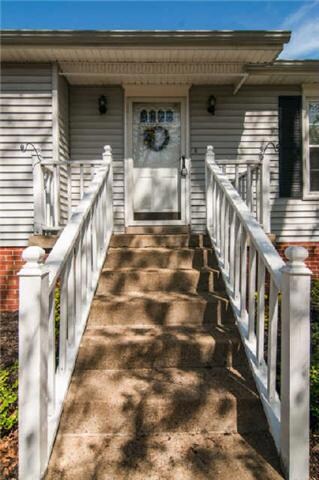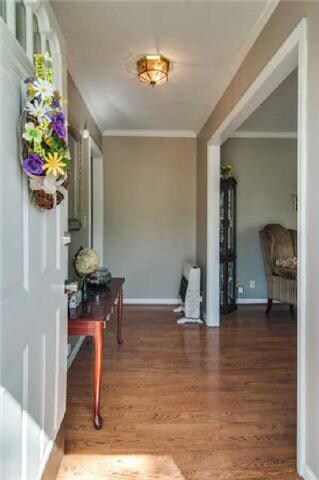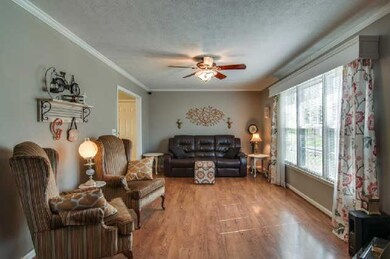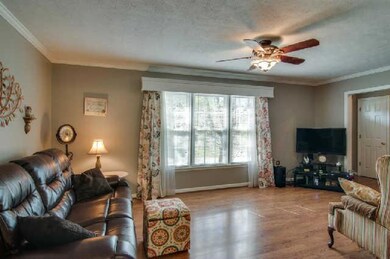
223 Brady Dr Dickson, TN 37055
Estimated Value: $268,000 - $330,000
Highlights
- Separate Formal Living Room
- 1 Car Attached Garage
- Cooling Available
- Covered patio or porch
- Walk-In Closet
- Interior Storage Closet
About This Home
As of May 2015This classy 3 bed 2 bath Ranch features granite countertops, crown moldings, new appliances, fresh paint, new windows, fenced back yard, tons of storage space and so much more all on a nice quiet, corner tree-lined lot in Eastwood Subdivision. MUST SEE!!!
Last Agent to Sell the Property
Realty Executives Hometown Living License # 328929 Listed on: 04/10/2015

Last Buyer's Agent
Debbie Brenner
Home Details
Home Type
- Single Family
Est. Annual Taxes
- $959
Year Built
- Built in 1987
Lot Details
- 0.5 Acre Lot
- Lot Dimensions are 109.67 x180.96
- Partially Fenced Property
Parking
- 1 Car Attached Garage
- Garage Door Opener
Home Design
- Frame Construction
- Asphalt Roof
- Vinyl Siding
Interior Spaces
- 1,232 Sq Ft Home
- Property has 1 Level
- Ceiling Fan
- ENERGY STAR Qualified Windows
- Separate Formal Living Room
- Interior Storage Closet
- Crawl Space
- Storm Doors
Kitchen
- Microwave
- Disposal
Flooring
- Carpet
- Laminate
- Tile
Bedrooms and Bathrooms
- 3 Main Level Bedrooms
- Walk-In Closet
- 2 Full Bathrooms
Outdoor Features
- Covered patio or porch
- Outdoor Storage
Schools
- Oakmont Elementary School
- Dickson Middle School
- Dickson County High School
Utilities
- Cooling Available
- Central Heating
- ENERGY STAR Qualified Water Heater
Community Details
- Eastwood Subd Subdivision
Listing and Financial Details
- Assessor Parcel Number 022111C B 04400 00005111C
Ownership History
Purchase Details
Home Financials for this Owner
Home Financials are based on the most recent Mortgage that was taken out on this home.Purchase Details
Purchase Details
Home Financials for this Owner
Home Financials are based on the most recent Mortgage that was taken out on this home.Purchase Details
Purchase Details
Purchase Details
Similar Homes in the area
Home Values in the Area
Average Home Value in this Area
Purchase History
| Date | Buyer | Sale Price | Title Company |
|---|---|---|---|
| Tortorich Craig R | $137,000 | -- | |
| Graham Robert D | $105,100 | -- | |
| Paul Ryan D | $121,400 | -- | |
| Mccann James A | $76,900 | -- | |
| Sheley Edward B | $70,900 | -- | |
| Duke Wm J | -- | -- |
Mortgage History
| Date | Status | Borrower | Loan Amount |
|---|---|---|---|
| Open | Tortorich Craig R | $134,518 | |
| Previous Owner | Graham Robert D | $106,013 | |
| Previous Owner | Duke Wm J | $121,400 | |
| Previous Owner | Mccann James A | $26,500 | |
| Previous Owner | Mccann James A | $104,000 |
Property History
| Date | Event | Price | Change | Sq Ft Price |
|---|---|---|---|---|
| 09/10/2017 09/10/17 | Pending | -- | -- | -- |
| 08/28/2017 08/28/17 | For Sale | $299,900 | +118.9% | $243 / Sq Ft |
| 05/28/2015 05/28/15 | Sold | $137,000 | -- | $111 / Sq Ft |
Tax History Compared to Growth
Tax History
| Year | Tax Paid | Tax Assessment Tax Assessment Total Assessment is a certain percentage of the fair market value that is determined by local assessors to be the total taxable value of land and additions on the property. | Land | Improvement |
|---|---|---|---|---|
| 2024 | $1,190 | $57,300 | $15,000 | $42,300 |
| 2023 | $1,190 | $38,075 | $6,825 | $31,250 |
| 2022 | $1,190 | $38,075 | $6,825 | $31,250 |
| 2021 | $1,190 | $38,075 | $6,825 | $31,250 |
| 2020 | $1,190 | $38,075 | $6,825 | $31,250 |
| 2019 | $1,190 | $38,075 | $6,825 | $31,250 |
| 2018 | $1,037 | $28,400 | $5,750 | $22,650 |
| 2017 | $1,037 | $28,400 | $5,750 | $22,650 |
| 2016 | $1,037 | $28,400 | $5,750 | $22,650 |
| 2015 | $959 | $24,725 | $5,750 | $18,975 |
| 2014 | -- | $24,725 | $5,750 | $18,975 |
Agents Affiliated with this Home
-
Tracy Neblett

Seller's Agent in 2015
Tracy Neblett
Realty Executives Hometown Living
(615) 533-9376
9 in this area
35 Total Sales
-
D
Buyer's Agent in 2015
Debbie Brenner
Map
Source: Realtracs
MLS Number: 1624646
APN: 111C-B-044.00
- 123 Eastdale Ln
- 2018 Highway 47 E
- 308 Bluebird Ln
- 322 Kevin Dr
- 412 Village Cir
- 315 Village Ln W
- 317 Village Ln W
- 1032 Gordon Cir
- 403 Mockingbird Ln
- 100 Eleazer Dr
- 307 S Hummingbird Ln
- 829 U S 70e
- 823 Highway 70 E
- 811 Highway 70 E
- 0 Forrest Hills Cir
- 316 S Hummingbird Ln
- 102 Stephen Nicks Dr
- 102 Forrest Hills Dr
- 311 Broadview Dr
- 103 Forrest Hills Dr
