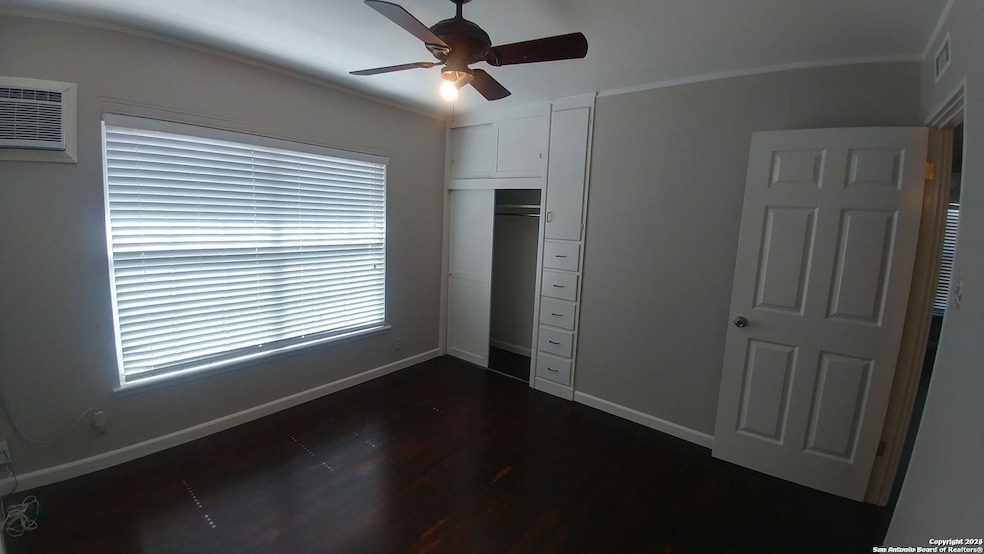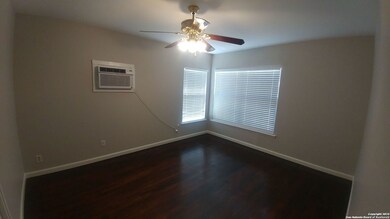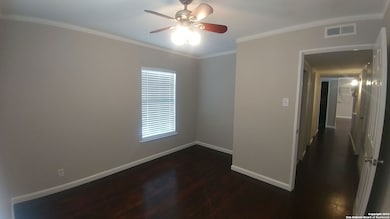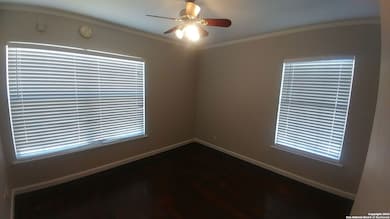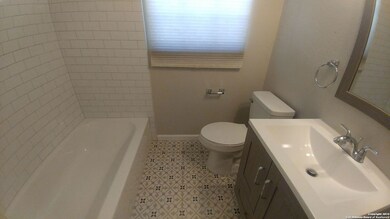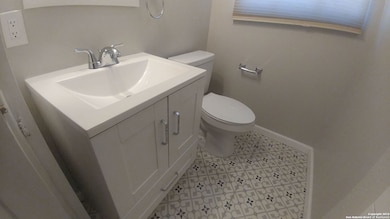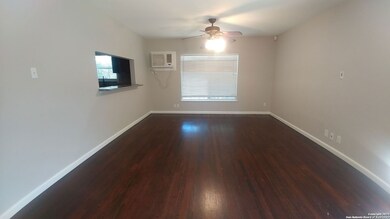223 Brettonwood Dr San Antonio, TX 78218
Near East Side NeighborhoodHighlights
- Wood Flooring
- Two Living Areas
- Ceiling Fan
- Solid Surface Countertops
- Central Heating
- 1-Story Property
About This Home
The location of this property is great for military families needing to be close to Ft Sam. This spacious home is a 3 BR/2 bath single-story home in Wilshire Terrace, near Ft. Sam Houston. Wood & tile flooring throughout, the large living area just had a brand new wood floor put in, no carpet!~Beautiful kitchen w/granite countertops, rich wood cabinetry, stainless steel appliances. Garage has been converted to a 2nd living area. Pets will be considered on a case-by-case basis. Mandatory tenant benefit package for $56/mo. required, which includes A/C filters, renter's insurance, & more
Listing Agent
Susan Wahl
Red Wagon Properties Listed on: 10/08/2024
Home Details
Home Type
- Single Family
Est. Annual Taxes
- $5,063
Year Built
- Built in 1954
Interior Spaces
- 1-Story Property
- Ceiling Fan
- Window Treatments
- Two Living Areas
- Washer Hookup
Kitchen
- Stove
- <<microwave>>
- Dishwasher
- Solid Surface Countertops
- Disposal
Flooring
- Wood
- Ceramic Tile
Bedrooms and Bathrooms
- 3 Bedrooms
- 2 Full Bathrooms
Utilities
- Two Cooling Systems Mounted To A Wall/Window
- Central Heating
- Gas Water Heater
Community Details
- Wilshire Terrace Subdivision
Map
Source: San Antonio Board of REALTORS®
MLS Number: 1814583
APN: 11004-005-0640
- 126 Antrim Dr
- 138 Antrim Dr
- 339 Timberlane Dr
- 111 Cresham Dr
- 310 Brettonwood Dr
- 718 Karen Ln
- 502 Timberlane Dr
- 723 Blakeley Dr
- 3615 Electra Dr
- 714 Blakeley Dr
- 710 Byrnes Dr
- 905 Rittiman Rd
- 1002 Morningside Dr Unit 3
- 1002 Morningside Dr Unit 6
- 929 Morningside Dr
- 3702 La Sabre Dr
- 718 Olney Dr
- 728 Rittiman Rd
- 734 Sumner Dr
- 3707 La Sabre Dr
- 639 Karen Ln
- 2530 Harry Wurzbach Rd
- 743 Byrnes Dr Unit 1
- 743 Byrnes Dr Unit 6
- 743 Byrnes Dr Unit 11
- 743 Byrnes Dr Unit 7
- 743 Byrnes Dr Unit 9
- 3722 Electra Dr
- 3614 Invicta Dr
- 3400 Northeast Pkwy
- 1002 Morningside Dr Unit 3
- 855 Rittiman Rd
- 837 Rittiman Rd
- 3600 Eisenhauer Rd
- 1428 Wiltshire Ave Unit 2
- 311 Karen Ln Unit B
- 6311 Windsor Castle Unit 4
- 6310 Windsor Castle Unit 3
- 6314 Cambridge Dr Unit 3
- 503 Blakeley Dr
