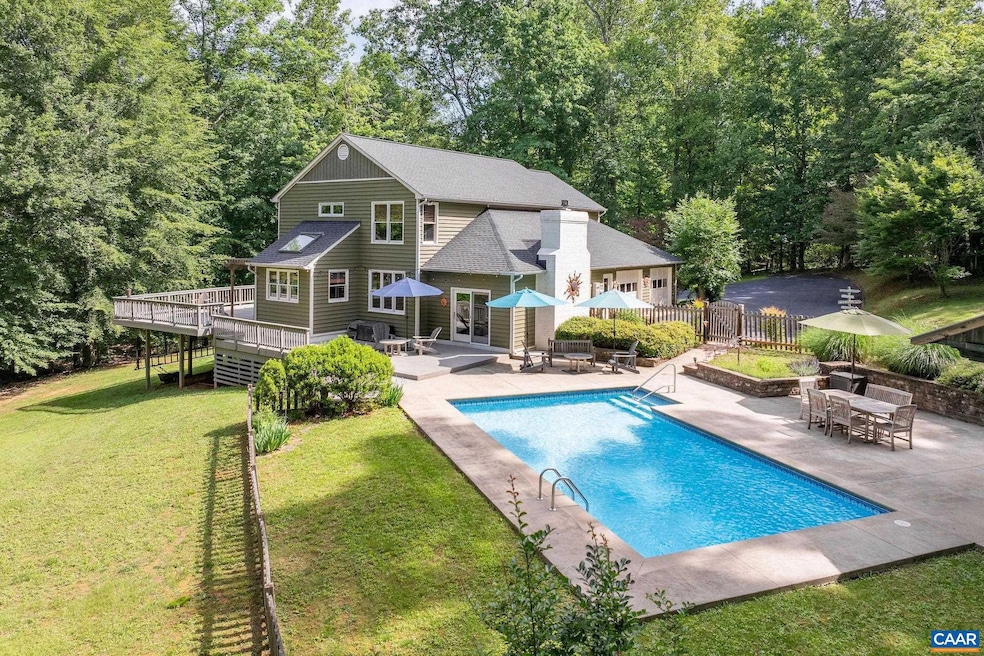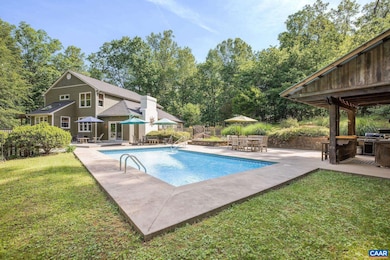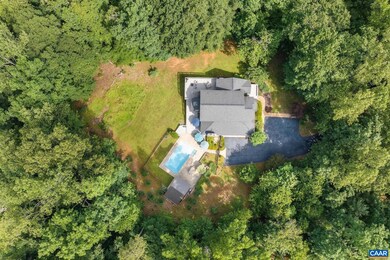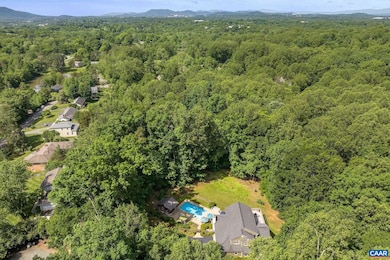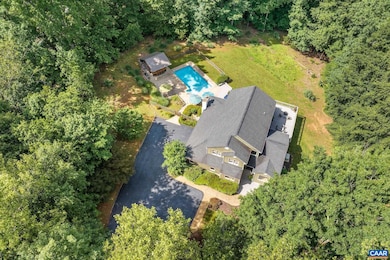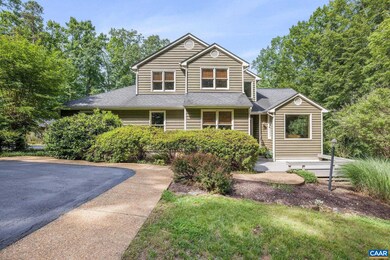
223 Fern Creek Ln Charlottesville, VA 22911
Estimated payment $6,995/month
Highlights
- Popular Property
- Private Pool
- Secluded Lot
- Jackson P. Burley Middle School Rated A-
- View of Trees or Woods
- Cathedral Ceiling
About This Home
Open House 5/25 12pm -2pm! It?s rare to find a home that so effortlessly blends comfort, community, and unforgettable spaces to gather. Nestled on 3.7 private acres, 223 Fern Creek is thoughtfully designed for living indoors and out. With 4 bedrooms and 3 full bathrooms, it offers room to grow, space to retreat, and an easy, natural flow that supports everyday life. Exceptionally well maintained, the home features generous living areas and a sense of care that?s felt throughout. Summer is on our doorstep, and everything is in place for days by the pool and unhurried evenings outdoors. A saltwater pool, outdoor shower and bathroom, refrigerator, and wet bar create a seamless blend of fun and relaxation. When you're ready to explore beyond the backyard, bike to the Key West neighborhood?s scenic trails?winding along the Rivanna River, opening to quiet beaches and open fields. With optional membership, the Key West Club offers summer swim and tennis teams, a relaxed atmosphere, and a true sense of community?just one more reason this neighborhood is so loved by families and outdoor enthusiasts alike. Whether you're hosting a crowd or savoring a quiet morning, Fern Creek makes it easy to love where you live.,Granite Counter,Tile Counter,Wood Cabinets,Fireplace in Family Room
Home Details
Home Type
- Single Family
Est. Annual Taxes
- $8,379
Year Built
- Built in 1990
Lot Details
- 3.69 Acre Lot
- Creek or Stream
- Landscaped
- Secluded Lot
- Partially Wooded Lot
- Property is zoned RA, Rural Area
Property Views
- Woods
- Garden
Home Design
- Block Foundation
- Composition Roof
- Wood Siding
- Cedar
Interior Spaces
- 3,111 Sq Ft Home
- Property has 2 Levels
- Cathedral Ceiling
- Stone Fireplace
- Gas Fireplace
- Casement Windows
- Entrance Foyer
- Family Room
- Living Room
- Breakfast Room
- Dining Room
Flooring
- Wood
- Ceramic Tile
Bedrooms and Bathrooms
- 3 Full Bathrooms
Laundry
- Laundry Room
- Dryer
- Washer
Pool
- Private Pool
Schools
- Stony Point Elementary School
- Burley Middle School
- Monticello High School
Utilities
- No Cooling
- Heat Pump System
- Heating System Powered By Owned Propane
- Well
- Septic Tank
Community Details
- No Home Owners Association
Map
Home Values in the Area
Average Home Value in this Area
Tax History
| Year | Tax Paid | Tax Assessment Tax Assessment Total Assessment is a certain percentage of the fair market value that is determined by local assessors to be the total taxable value of land and additions on the property. | Land | Improvement |
|---|---|---|---|---|
| 2024 | -- | $811,100 | $171,200 | $639,900 |
| 2023 | $6,814 | $797,900 | $171,200 | $626,700 |
| 2022 | $5,731 | $671,100 | $150,400 | $520,700 |
| 2021 | $5,086 | $595,500 | $150,400 | $445,100 |
| 2020 | $5,077 | $594,500 | $150,400 | $444,100 |
| 2019 | $4,805 | $562,600 | $155,800 | $406,800 |
| 2018 | $4,445 | $531,600 | $150,400 | $381,200 |
| 2017 | $4,430 | $528,000 | $150,400 | $377,600 |
| 2016 | $4,067 | $484,800 | $150,400 | $334,400 |
| 2015 | $2,022 | $493,800 | $150,400 | $343,400 |
| 2014 | -- | $489,900 | $150,400 | $339,500 |
Property History
| Date | Event | Price | Change | Sq Ft Price |
|---|---|---|---|---|
| 05/22/2025 05/22/25 | For Sale | $1,125,000 | -- | $362 / Sq Ft |
Mortgage History
| Date | Status | Loan Amount | Loan Type |
|---|---|---|---|
| Closed | $150,000 | New Conventional | |
| Closed | $200,000 | Credit Line Revolving |
Similar Homes in Charlottesville, VA
Source: Bright MLS
MLS Number: 664887
APN: 062B2-00-00-001D0
