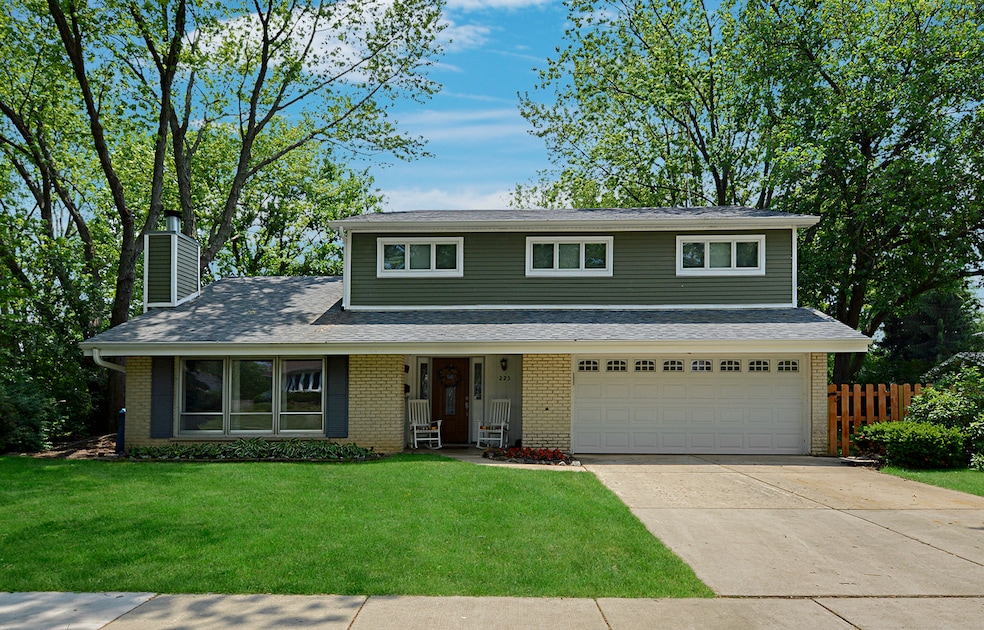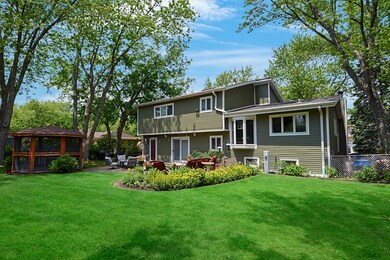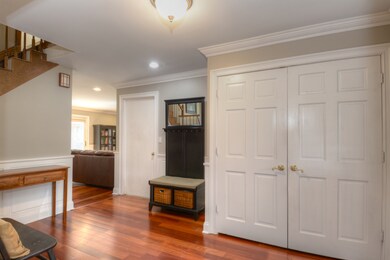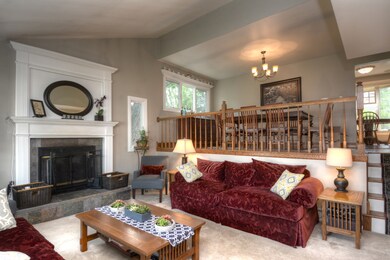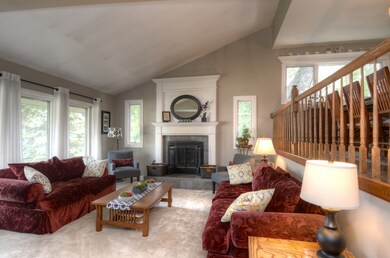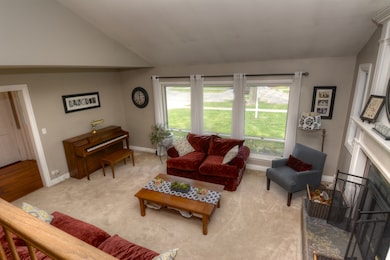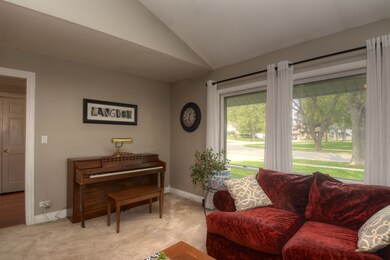
223 Hickory Ln Schaumburg, IL 60193
South Schaumburg NeighborhoodHighlights
- Landscaped Professionally
- Vaulted Ceiling
- Granite Countertops
- Everett Dirksen Elementary School Rated A-
- Wood Flooring
- Fenced Yard
About This Home
As of July 2025Boy o Boy this one is a Beauty! Hurry over to this gorgeous, updated and extremely well maintained Schaumburg home! From the moment you pull into the driveway you will appreciate the awesome curb appeal with professional landscaping! Newer front door opens to impressive foyer featuring brazilian cherry floors, crown mouldings, six panel wood doors and opens to impressive Living room with cathedral ceilings and wood burning fireplace! Couple of steps up you'll find a formal dining room and upgraded kitchen with custom cabinets, granite and upgraded stainless steel appliances! Enjoy your morning coffee as you take in the great outdoors from the breakfast nook. Huge family room also features hardwood floors and the french doors leads you to an absolute paradise of a yard including the cutest she-shed as well as a waterfall feature, mature trees and loads of mature, well manicured landscaping! Awesome built in book shelves and a powder room can also be found on this level. Basement offers tons of storage and can be used as a gym or anything your heart desires! Upstairs you'll find four very spacious bedrooms and two fully remodeled bathrooms! Here's a few improvements that have been made in recent years: Remodeled bathrooms 2020, New Roof in 2017, New Furnace in 2016, New Washer Dryer in 2013, New cement board siding in 2013, New Central Air in 2012, New Anderson Windows in 2009, New Garage Door in 2009! This home is walk to the Elementary School too! Such a great, central and convenient location!
Home Details
Home Type
- Single Family
Est. Annual Taxes
- $10,925
Year Built
- 1969
Lot Details
- Fenced Yard
- Landscaped Professionally
- Garden
- Water Garden
Parking
- Attached Garage
- Garage Transmitter
- Garage Door Opener
- Driveway
- Parking Included in Price
- Garage Is Owned
Home Design
- Brick Exterior Construction
- Slab Foundation
- Asphalt Shingled Roof
Interior Spaces
- Primary Bathroom is a Full Bathroom
- Built-In Features
- Bookcases
- Vaulted Ceiling
- Skylights
- Wood Burning Fireplace
- Entrance Foyer
- Workroom
- Wood Flooring
- Unfinished Basement
- Partial Basement
- Granite Countertops
Outdoor Features
- Patio
Utilities
- Forced Air Heating and Cooling System
- Heating System Uses Gas
- Lake Michigan Water
Listing and Financial Details
- Homeowner Tax Exemptions
Ownership History
Purchase Details
Home Financials for this Owner
Home Financials are based on the most recent Mortgage that was taken out on this home.Similar Homes in the area
Home Values in the Area
Average Home Value in this Area
Purchase History
| Date | Type | Sale Price | Title Company |
|---|---|---|---|
| Warranty Deed | $380,000 | Chicago Title |
Mortgage History
| Date | Status | Loan Amount | Loan Type |
|---|---|---|---|
| Previous Owner | $342,000 | New Conventional | |
| Previous Owner | $100,000 | Credit Line Revolving | |
| Previous Owner | $24,600 | Credit Line Revolving | |
| Previous Owner | $265,500 | Unknown | |
| Previous Owner | $143,250 | Credit Line Revolving | |
| Previous Owner | $133,000 | Unknown | |
| Previous Owner | $62,500 | Credit Line Revolving |
Property History
| Date | Event | Price | Change | Sq Ft Price |
|---|---|---|---|---|
| 07/18/2025 07/18/25 | Sold | $550,000 | -4.3% | $240 / Sq Ft |
| 06/20/2025 06/20/25 | Pending | -- | -- | -- |
| 06/11/2025 06/11/25 | Price Changed | $575,000 | -8.0% | $251 / Sq Ft |
| 06/01/2025 06/01/25 | For Sale | $625,000 | +64.5% | $273 / Sq Ft |
| 11/16/2020 11/16/20 | Sold | $380,000 | -2.5% | $166 / Sq Ft |
| 10/15/2020 10/15/20 | Pending | -- | -- | -- |
| 10/06/2020 10/06/20 | Price Changed | $389,900 | -2.5% | $170 / Sq Ft |
| 09/23/2020 09/23/20 | For Sale | $399,900 | -- | $175 / Sq Ft |
Tax History Compared to Growth
Tax History
| Year | Tax Paid | Tax Assessment Tax Assessment Total Assessment is a certain percentage of the fair market value that is determined by local assessors to be the total taxable value of land and additions on the property. | Land | Improvement |
|---|---|---|---|---|
| 2024 | $10,925 | $39,000 | $10,177 | $28,823 |
| 2023 | $10,594 | $39,000 | $10,177 | $28,823 |
| 2022 | $10,594 | $39,000 | $10,177 | $28,823 |
| 2021 | $9,816 | $32,385 | $8,763 | $23,622 |
| 2020 | $8,723 | $32,385 | $8,763 | $23,622 |
| 2019 | $8,726 | $35,984 | $8,763 | $27,221 |
| 2018 | $8,879 | $33,021 | $7,632 | $25,389 |
| 2017 | $8,757 | $33,021 | $7,632 | $25,389 |
| 2016 | $8,431 | $33,021 | $7,632 | $25,389 |
| 2015 | $7,963 | $29,241 | $6,502 | $22,739 |
| 2014 | $7,892 | $29,241 | $6,502 | $22,739 |
| 2013 | $7,672 | $29,241 | $6,502 | $22,739 |
Agents Affiliated with this Home
-
Jen Goodale

Seller's Agent in 2025
Jen Goodale
Compass
(312) 497-9135
2 in this area
25 Total Sales
-
Tom Makinney

Seller Co-Listing Agent in 2025
Tom Makinney
Compass
(331) 642-8389
2 in this area
225 Total Sales
-
Patrick Roach

Buyer's Agent in 2025
Patrick Roach
Southwestern Real Estate, Inc.
(630) 973-8601
3 in this area
229 Total Sales
-
Angela Lotz

Seller's Agent in 2020
Angela Lotz
RE/MAX
(630) 640-4026
6 in this area
211 Total Sales
Map
Source: Midwest Real Estate Data (MRED)
MLS Number: MRD10880317
APN: 07-22-304-003-0000
- 200 Timbercrest Dr
- 300 S Roselle Rd Unit 419
- 300 S Roselle Rd Unit 116
- 300 S Roselle Rd Unit 207
- 300 S Roselle Rd Unit 221
- 207 S Cedarcrest Dr
- 220 S Roselle Rd Unit 308
- 220 S Roselle Rd Unit 324
- 625 Derry Ct Unit 1
- 621 Tralee Ct Unit 2D
- 712 Dante Ct
- 516 W Weathersfield Way
- 121 Mullingar Ct Unit 1-D
- 719 Killarney Ct Unit 2B
- 717 Killarney Ct Unit 2A
- 733 Limerick Ln Unit 7333D
- 717 Tipperary Ct Unit 2B
- 16 Stone Bridge Ct
- 11 Stone Bridge Ct
- 25 Illinois Ave Unit M1
