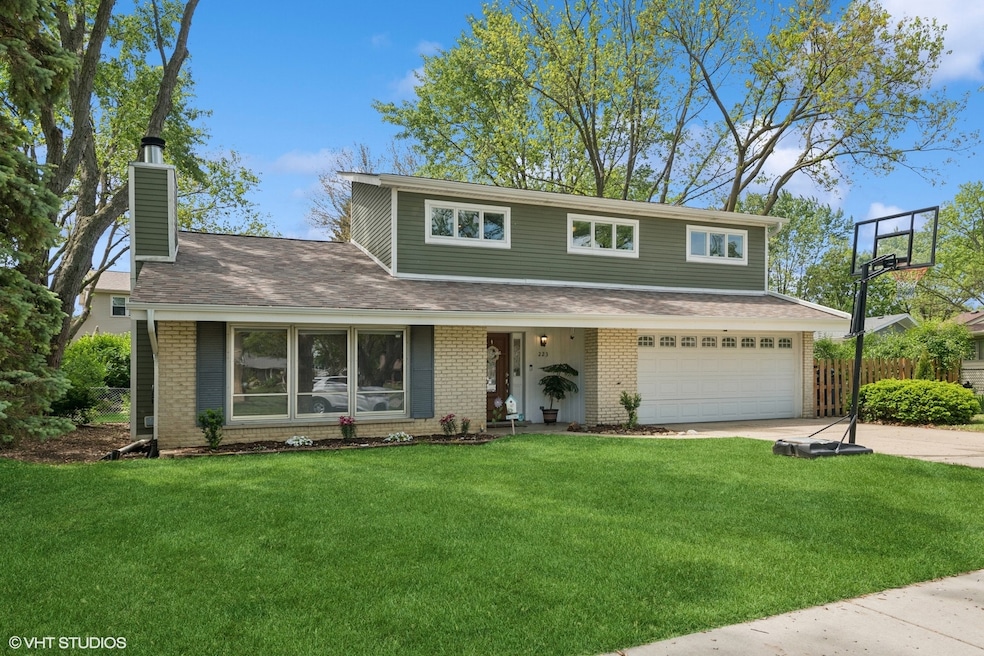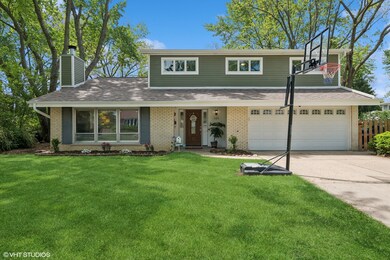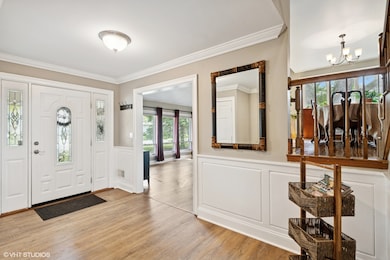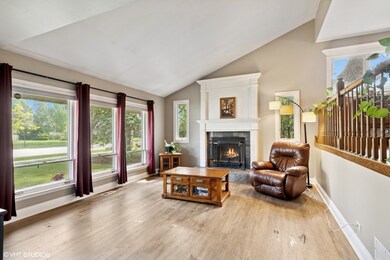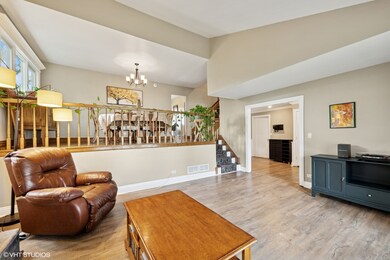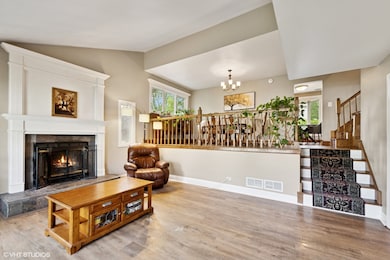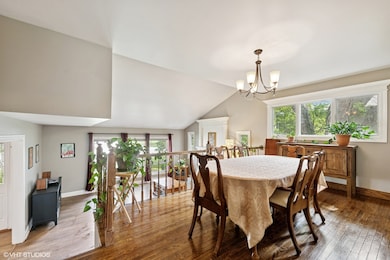
223 Hickory Ln Schaumburg, IL 60193
South Schaumburg NeighborhoodHighlights
- Spa
- Property is near a park
- Granite Countertops
- Everett Dirksen Elementary School Rated A-
- Wood Flooring
- Gazebo
About This Home
As of July 2025Welcome to this beautifully maintained home in the friendly Timbercrest Woods neighborhood! The bright, spacious foyer opens to a living room featuring cathedral ceilings, a cozy fireplace, and luxury vinyl flooring. The adjacent large dining room offers hardwood floors and overlooks the living space, making it perfect for gatherings. The attached bright eat-in kitchen is updated with stainless steel appliances (including a brand-new dishwasher) and hardwood floors. Step down to the main-level family room, complete with custom built-ins, elegant French doors, and new luxury vinyl tile (LVT). Upstairs, you'll find four bedrooms with new LVT throughout and two beautifully updated bathrooms. The primary suite offers a full ensuite bath. The unfinished lower level provides ample space for a workshop or gym, while the beautifully landscaped backyard oasis-with mature trees, a gazebo, whirlpool spa, and a she-shed-offers privacy and relaxation. The yard is fully fenced for added convenience. Home has a new roof. Located just half a block from Dirksen Elementary and Timbercrest Park, this home offers a central, convenient location close to shopping and amenities. Radon mitigation system installed in the large crawlspace. Fireplace and waterfall conveyed as-is. Basketball hoop included. THE SELLERS WILL ENTERTAIN ALL REASONABLE OFFERS!
Home Details
Home Type
- Single Family
Est. Annual Taxes
- $10,925
Year Built
- Built in 1969
Lot Details
- 0.26 Acre Lot
- Lot Dimensions are 92x140x80x124
- Fenced
- Paved or Partially Paved Lot
- Garden
Parking
- 2 Car Garage
- Driveway
- Parking Included in Price
Home Design
- 3-Story Property
- Brick Exterior Construction
- Asphalt Roof
- Radon Mitigation System
- Concrete Perimeter Foundation
Interior Spaces
- 2,289 Sq Ft Home
- Built-In Features
- Bookcases
- Ceiling Fan
- Skylights
- Entrance Foyer
- Family Room
- Living Room with Fireplace
- Formal Dining Room
- Carbon Monoxide Detectors
Kitchen
- Range Hood
- Microwave
- Dishwasher
- Stainless Steel Appliances
- Granite Countertops
Flooring
- Wood
- Laminate
Bedrooms and Bathrooms
- 4 Bedrooms
- 4 Potential Bedrooms
Laundry
- Laundry Room
- Dryer
- Washer
Basement
- Partial Basement
- Sump Pump
Outdoor Features
- Spa
- Patio
- Gazebo
- Shed
Schools
- Dirksen Elementary School
- Robert Frost Junior High School
- Schaumburg High School
Utilities
- Forced Air Heating and Cooling System
- Heating System Uses Natural Gas
- Lake Michigan Water
Additional Features
- Air Purifier
- Property is near a park
Community Details
- Timbercrest Woods Subdivision
Ownership History
Purchase Details
Home Financials for this Owner
Home Financials are based on the most recent Mortgage that was taken out on this home.Similar Homes in Schaumburg, IL
Home Values in the Area
Average Home Value in this Area
Purchase History
| Date | Type | Sale Price | Title Company |
|---|---|---|---|
| Warranty Deed | $380,000 | Chicago Title |
Mortgage History
| Date | Status | Loan Amount | Loan Type |
|---|---|---|---|
| Previous Owner | $342,000 | New Conventional | |
| Previous Owner | $100,000 | Credit Line Revolving | |
| Previous Owner | $24,600 | Credit Line Revolving | |
| Previous Owner | $265,500 | Unknown | |
| Previous Owner | $143,250 | Credit Line Revolving | |
| Previous Owner | $133,000 | Unknown | |
| Previous Owner | $62,500 | Credit Line Revolving |
Property History
| Date | Event | Price | Change | Sq Ft Price |
|---|---|---|---|---|
| 07/18/2025 07/18/25 | Sold | $550,000 | -4.3% | $240 / Sq Ft |
| 06/20/2025 06/20/25 | Pending | -- | -- | -- |
| 06/11/2025 06/11/25 | Price Changed | $575,000 | -8.0% | $251 / Sq Ft |
| 06/01/2025 06/01/25 | For Sale | $625,000 | +64.5% | $273 / Sq Ft |
| 11/16/2020 11/16/20 | Sold | $380,000 | -2.5% | $166 / Sq Ft |
| 10/15/2020 10/15/20 | Pending | -- | -- | -- |
| 10/06/2020 10/06/20 | Price Changed | $389,900 | -2.5% | $170 / Sq Ft |
| 09/23/2020 09/23/20 | For Sale | $399,900 | -- | $175 / Sq Ft |
Tax History Compared to Growth
Tax History
| Year | Tax Paid | Tax Assessment Tax Assessment Total Assessment is a certain percentage of the fair market value that is determined by local assessors to be the total taxable value of land and additions on the property. | Land | Improvement |
|---|---|---|---|---|
| 2024 | $10,925 | $39,000 | $10,177 | $28,823 |
| 2023 | $10,594 | $39,000 | $10,177 | $28,823 |
| 2022 | $10,594 | $39,000 | $10,177 | $28,823 |
| 2021 | $9,816 | $32,385 | $8,763 | $23,622 |
| 2020 | $8,723 | $32,385 | $8,763 | $23,622 |
| 2019 | $8,726 | $35,984 | $8,763 | $27,221 |
| 2018 | $8,879 | $33,021 | $7,632 | $25,389 |
| 2017 | $8,757 | $33,021 | $7,632 | $25,389 |
| 2016 | $8,431 | $33,021 | $7,632 | $25,389 |
| 2015 | $7,963 | $29,241 | $6,502 | $22,739 |
| 2014 | $7,892 | $29,241 | $6,502 | $22,739 |
| 2013 | $7,672 | $29,241 | $6,502 | $22,739 |
Agents Affiliated with this Home
-
Jen Goodale

Seller's Agent in 2025
Jen Goodale
Compass
(312) 497-9135
2 in this area
25 Total Sales
-
Tom Makinney

Seller Co-Listing Agent in 2025
Tom Makinney
Compass
(331) 642-8389
2 in this area
225 Total Sales
-
Patrick Roach

Buyer's Agent in 2025
Patrick Roach
Southwestern Real Estate, Inc.
(630) 973-8601
3 in this area
229 Total Sales
-
Angela Lotz

Seller's Agent in 2020
Angela Lotz
RE/MAX
(630) 640-4026
6 in this area
210 Total Sales
Map
Source: Midwest Real Estate Data (MRED)
MLS Number: 12356114
APN: 07-22-304-003-0000
- 200 Timbercrest Dr
- 300 S Roselle Rd Unit 419
- 300 S Roselle Rd Unit 116
- 300 S Roselle Rd Unit 207
- 300 S Roselle Rd Unit 221
- 207 S Cedarcrest Dr
- 220 S Roselle Rd Unit 308
- 220 S Roselle Rd Unit 324
- 625 Derry Ct Unit 1
- 621 Tralee Ct Unit 2D
- 712 Dante Ct
- 516 W Weathersfield Way
- 121 Mullingar Ct Unit 1-D
- 719 Killarney Ct Unit 2B
- 717 Killarney Ct Unit 2A
- 733 Limerick Ln Unit 7333D
- 717 Tipperary Ct Unit 2B
- 16 Stone Bridge Ct
- 11 Stone Bridge Ct
- 25 Illinois Ave Unit M1
