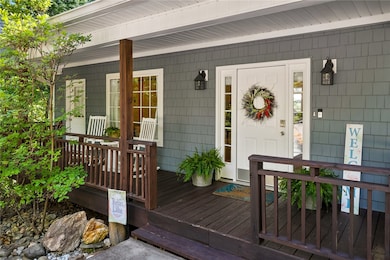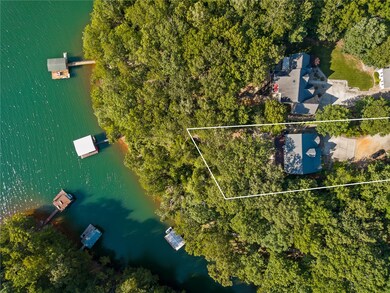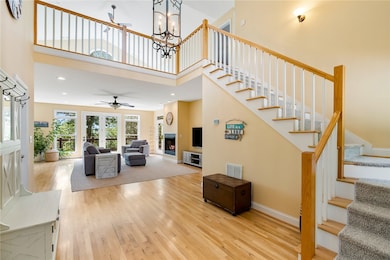
223 Inlet Pointe Dr Anderson, SC 29625
Estimated payment $7,398/month
Highlights
- Docks
- Waterfront
- Mature Trees
- Pendleton High School Rated A-
- Cape Cod Architecture
- Deck
About This Home
Your Lake Hartwell Adventures Begin Here
This stunning five-bedroom, four-bath lakefront retreat offers the ultimate in comfort, space, and sunset views. Thoughtfully designed for lake living and entertaining, the home captures the beauty of Lake Hartwell from both inside and out.
As you step into the soaring two-story foyer, you're welcomed by an abundance of natural light streaming through a wall of windows and doors, all framing the lake beyond. The open-concept main level features a spacious living area with a cozy gas fireplace, which flows seamlessly into the kitchen and dining areas. The kitchen offers generous seating at the eat-at bar—perfect for gathering with friends and family.
Multiple access points lead to the expansive back deck that spans the width of the home, providing panoramic water views and the ideal space for outdoor dining, lounging, and sunset watching.
Just off the living area is the primary bedroom with access to the deck. It also has two walk-in closets and vanities, a jetted tub and walk-in shower.
Upstairs, a large flex space offers endless possibilities—home office, game room, or second living area—flanked by a private ensuite bedroom on one side and two additional bedrooms connected by a Jack-and-Jill bath on the other.The flex space and bedroom also have a private deck.
The terrace level is an entertainer’s dream with a large gathering area, a fifth bedroom with ensuite bath, a second laundry room, and a roll-up garage perfect for storing all your lake toys. After a day on the water, unwind here or head down the gentle car path to your private dock with open water views.
Don’t miss your chance to own this slice of Lake Hartwell heaven, where every day feels like a vacation.
Home Details
Home Type
- Single Family
Est. Annual Taxes
- $3,270
Year Built
- Built in 2006
Lot Details
- 0.83 Acre Lot
- Waterfront
- Mature Trees
- Wooded Lot
Home Design
- Cape Cod Architecture
- Cottage
- Vinyl Siding
Interior Spaces
- 2-Story Property
- Wired For Sound
- Smooth Ceilings
- Cathedral Ceiling
- Ceiling Fan
- Gas Fireplace
- Tilt-In Windows
- Blinds
- Entrance Foyer
- Living Room
- Dining Room
- Loft
- Basement
Kitchen
- Dishwasher
- Solid Surface Countertops
Flooring
- Wood
- Tile
- Vinyl Plank
Bedrooms and Bathrooms
- 5 Bedrooms
- Main Floor Bedroom
- Walk-In Closet
- Bathroom on Main Level
- Dual Sinks
- <<bathWSpaHydroMassageTubToken>>
- Separate Shower
Laundry
- Dryer
- Washer
Outdoor Features
- Docks
- Deck
- Patio
- Porch
Schools
- Townville Elementary School
- Riverside Middl Middle School
- Pendleton High School
Utilities
- Cooling Available
- Heat Pump System
- Septic Tank
Additional Features
- Low Threshold Shower
- Outside City Limits
Community Details
- No Home Owners Association
- Inlet Pointe Subdivision
Listing and Financial Details
- Tax Lot 26B
- Assessor Parcel Number 027-06-01-007-000
Map
Home Values in the Area
Average Home Value in this Area
Tax History
| Year | Tax Paid | Tax Assessment Tax Assessment Total Assessment is a certain percentage of the fair market value that is determined by local assessors to be the total taxable value of land and additions on the property. | Land | Improvement |
|---|---|---|---|---|
| 2024 | $3,270 | $22,330 | $7,100 | $15,230 |
| 2023 | $3,270 | $22,330 | $7,100 | $15,230 |
| 2022 | $2,899 | $22,330 | $7,100 | $15,230 |
| 2021 | $2,526 | $18,550 | $6,340 | $12,210 |
| 2020 | $2,490 | $18,550 | $6,340 | $12,210 |
| 2019 | $2,490 | $18,550 | $6,340 | $12,210 |
| 2018 | $2,511 | $18,550 | $6,340 | $12,210 |
| 2017 | -- | $18,550 | $6,340 | $12,210 |
| 2016 | $2,523 | $18,560 | $5,460 | $13,100 |
| 2015 | $2,542 | $18,560 | $5,460 | $13,100 |
| 2014 | $2,630 | $18,560 | $5,460 | $13,100 |
Property History
| Date | Event | Price | Change | Sq Ft Price |
|---|---|---|---|---|
| 06/22/2025 06/22/25 | For Sale | $1,290,000 | +177.4% | -- |
| 01/13/2013 01/13/13 | Sold | $465,000 | -11.4% | $150 / Sq Ft |
| 01/13/2013 01/13/13 | Pending | -- | -- | -- |
| 02/11/2011 02/11/11 | For Sale | $525,000 | -- | $169 / Sq Ft |
Purchase History
| Date | Type | Sale Price | Title Company |
|---|---|---|---|
| Deed | $465,000 | -- | |
| Deed | $6,750 | -- | |
| Deed | $97,000 | -- |
Mortgage History
| Date | Status | Loan Amount | Loan Type |
|---|---|---|---|
| Open | $350,000 | New Conventional | |
| Previous Owner | $184,000 | New Conventional |
Similar Homes in Anderson, SC
Source: Western Upstate Multiple Listing Service
MLS Number: 20289198
APN: 027-06-01-007
- 124 Inlet Pointe Dr
- 112 Inlet Pointe Dr
- 110 Royal Oaks Dr
- 527 Nautical Way
- 103 Crepe Myrtle Ln
- 218 Royal Oaks Dr
- 00 Nunnally Rd
- 797 Eagleview
- 804 Eagleview
- 221 Stelling Rd
- 122 Portman Dr
- 231 Oakdale Rd
- 116 Dean Rd
- 5192 Davis Cir
- 136 Robinhood Rd
- 140 Robinhood Rd
- 416 Shirley Cir
- 132 Sky Ln
- 810 State Road S-4-193
- 138 Jackson Cir
- 1027 Smyzer
- 4704 Great Oaks Dr
- 104 Cutliff Ln
- 447 Seaborn Cir
- 316 Phillips Dr
- 222 Press Way
- 112 Donald Dr
- 200 Woody Rd Unit 22
- 410 S Mountain Mint Ln
- 401 Bee Cove Way
- 1008 Meehan Way
- 1209 Northlake Dr Unit 1209 Furnished
- 250 Battery Park Cir
- 11 Maverick Dr
- 136 Heritage Place Dr
- 250 S Depot St
- 240 Aberlady Dr
- 325 Noble Ln
- 150 Continental St
- 100 Hudson Cir






