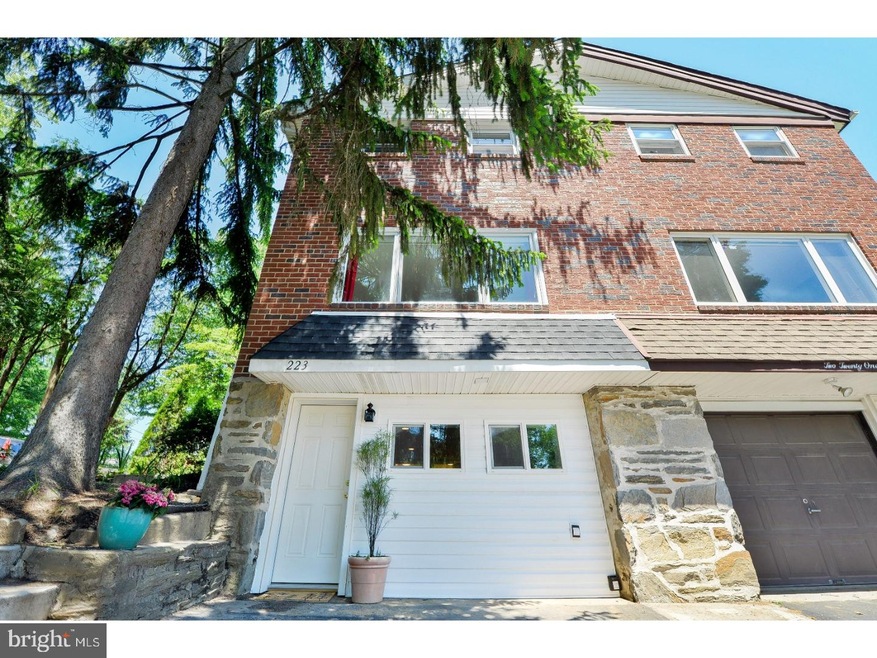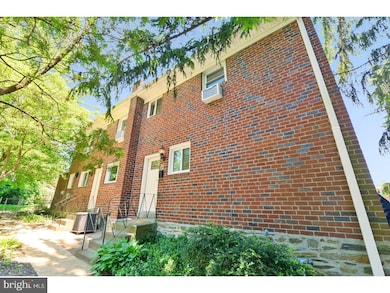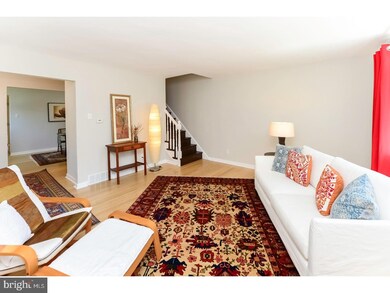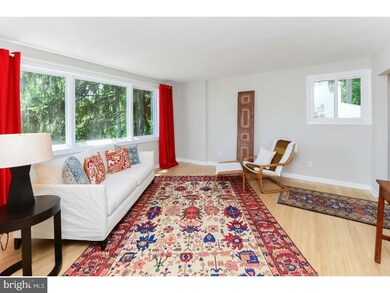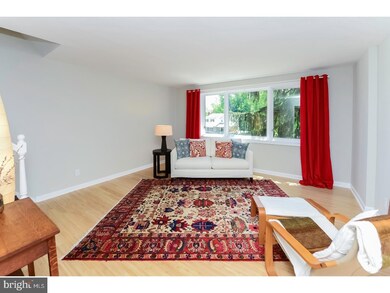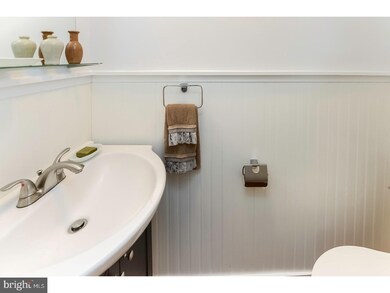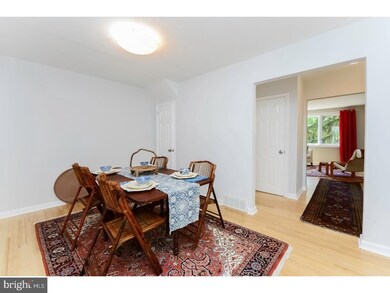
223 Juniper Rd Havertown, PA 19083
Estimated Value: $206,000 - $579,000
Highlights
- Traditional Architecture
- Wood Flooring
- No HOA
- Chatham Park Elementary School Rated A
- Attic
- 2-minute walk to Chatham Glen Park
About This Home
As of July 2018Beautiful newly rehabbed 4 bed/3.5 bath home. Enter the first floor with bamboo flooring throughout. There is a coat closet and half bath with tiled floor and wainscoting conveniently located across from the main entryway. Living room to your right has a large bank of windows for loads light. The dining room to your left is large enough to entertain your guests. The stylish new kitchen is large and eat-in, with your choice of a breakfast table overlooking the yard and patio or eating at the large island with room for 3-4 stools. The kitchen boasts tons of cabinet space, black leather finish granite countertops, all new stainless appliances, ceramic back splash and high-hat lighting. The upstairs has 3 bedrooms and 2 baths and has dark stained oak flooring. The master bedroom has a large wall of closets with sliding doors and a master bath with stall shower with river stone tiled floor. The hallway has a closet with upstairs laundry, and a hall bath, with tiled floor, wainscoting and bathtub. There is a second bedroom with small closet and a third large bedroom with a wall of closets with sliding doors. Lower level and first floor have central air conditioning. Each second fl. bedroom has a brand new in wall A/C /heat pump unit. Lower level has wood laminate flooring and high-hat lighting and includes a family room, a cedar closet, a full bathroom with large stall shower, and the fourth bedroom which has its own entrance. There is a shady side yard as well as a large sunny fully fenced rear yard with large patio with a door from the kitchen, and for the tree climbers there is a treehouse. On the patio is a large raised bed garden with some of your favorite herbs and sunflowers. Home is located at the end of a cul-de-sac. There is driveway parking for 3 cars and street parking on the cul-de-sac. Walking distance to Chatham Park Elementary School, and Haverford Middle and High Schools and the post office in addition to Chatham Glen Park which has play equipment, basketball court and open space, great sledding in the winter. For all your shopping needs Quarry Shopping Center is a short drive away. Agent related to seller.
Last Agent to Sell the Property
Keller Williams Main Line License #RS226356L Listed on: 05/26/2018

Townhouse Details
Home Type
- Townhome
Est. Annual Taxes
- $6,531
Year Built
- Built in 1961 | Remodeled in 2018
Lot Details
- 5,532 Sq Ft Lot
- Lot Dimensions are 170x55
- Cul-De-Sac
- South Facing Home
- Irregular Lot
- Back, Front, and Side Yard
- Property is in good condition
Home Design
- Semi-Detached or Twin Home
- Traditional Architecture
- Brick Exterior Construction
- Stone Foundation
- Pitched Roof
- Vinyl Siding
Interior Spaces
- 2,212 Sq Ft Home
- Property has 2 Levels
- Replacement Windows
- Family Room
- Living Room
- Dining Room
- Finished Basement
- Basement Fills Entire Space Under The House
- Laundry on upper level
- Attic
Kitchen
- Eat-In Kitchen
- Self-Cleaning Oven
- Built-In Range
- Built-In Microwave
- Dishwasher
- Kitchen Island
- Disposal
Flooring
- Wood
- Tile or Brick
Bedrooms and Bathrooms
- 4 Bedrooms
- En-Suite Primary Bedroom
- En-Suite Bathroom
- 3.5 Bathrooms
- Walk-in Shower
Parking
- 3 Open Parking Spaces
- 3 Parking Spaces
- On-Street Parking
Eco-Friendly Details
- Energy-Efficient Appliances
- Energy-Efficient Windows
- ENERGY STAR Qualified Equipment for Heating
Outdoor Features
- Patio
Schools
- Chatham Park Elementary School
- Haverford Middle School
- Haverford Senior High School
Utilities
- Forced Air Heating and Cooling System
- Cooling System Mounted In Outer Wall Opening
- Heating System Uses Gas
- Programmable Thermostat
- 100 Amp Service
- Natural Gas Water Heater
- Cable TV Available
Community Details
- No Home Owners Association
- Havertown Subdivision
Listing and Financial Details
- Tax Lot 201-000
- Assessor Parcel Number 22-02-00551-00
Ownership History
Purchase Details
Home Financials for this Owner
Home Financials are based on the most recent Mortgage that was taken out on this home.Purchase Details
Home Financials for this Owner
Home Financials are based on the most recent Mortgage that was taken out on this home.Purchase Details
Home Financials for this Owner
Home Financials are based on the most recent Mortgage that was taken out on this home.Similar Homes in the area
Home Values in the Area
Average Home Value in this Area
Purchase History
| Date | Buyer | Sale Price | Title Company |
|---|---|---|---|
| Yu Gregory | $353,000 | City Line Abstract Company | |
| Steele David | -- | None Available | |
| Steele David | $175,500 | None Available |
Mortgage History
| Date | Status | Borrower | Loan Amount |
|---|---|---|---|
| Open | Yu Gregory Y | $287,000 | |
| Closed | Yu Gregory | $295,000 | |
| Previous Owner | Steele David | $172,718 | |
| Previous Owner | Steele David | $180,500 | |
| Previous Owner | Steele Maryam | $50,000 | |
| Previous Owner | Steele David | $140,400 |
Property History
| Date | Event | Price | Change | Sq Ft Price |
|---|---|---|---|---|
| 07/23/2018 07/23/18 | Sold | $353,000 | +0.9% | $160 / Sq Ft |
| 05/29/2018 05/29/18 | Pending | -- | -- | -- |
| 05/26/2018 05/26/18 | For Sale | $350,000 | -- | $158 / Sq Ft |
Tax History Compared to Growth
Tax History
| Year | Tax Paid | Tax Assessment Tax Assessment Total Assessment is a certain percentage of the fair market value that is determined by local assessors to be the total taxable value of land and additions on the property. | Land | Improvement |
|---|---|---|---|---|
| 2024 | $8,575 | $333,490 | $98,040 | $235,450 |
| 2023 | $8,331 | $333,490 | $98,040 | $235,450 |
| 2022 | $8,137 | $333,490 | $98,040 | $235,450 |
| 2021 | $13,255 | $333,490 | $98,040 | $235,450 |
| 2020 | $7,411 | $159,450 | $49,650 | $109,800 |
| 2019 | $7,274 | $159,450 | $49,650 | $109,800 |
| 2018 | $6,424 | $143,270 | $0 | $0 |
| 2017 | $6,288 | $143,270 | $0 | $0 |
| 2016 | $802 | $143,270 | $0 | $0 |
| 2015 | $802 | $143,270 | $0 | $0 |
| 2014 | $802 | $143,270 | $0 | $0 |
Agents Affiliated with this Home
-
Janet Ames

Seller's Agent in 2018
Janet Ames
Keller Williams Main Line
(610) 308-0802
4 in this area
65 Total Sales
-
John Krause

Buyer's Agent in 2018
John Krause
Compass RE
(215) 460-0576
1 in this area
69 Total Sales
Map
Source: Bright MLS
MLS Number: 1001626848
APN: 22-02-00551-00
- 32 Llandillo Rd
- 223 E Park Rd
- 112 E Township Line Rd
- 305 Lansdowne Rd
- 134 Cunningham Ave
- 0000 State Line Rd
- 9138 W Chester Pike
- 258 S Bayberry Ln
- 406 Lenox Rd
- 8525 Monroe Ave
- 16 W Langhorne Ave
- 123 Maplewood Ave
- 9 E Manoa Rd
- 326 Kenmore Rd
- 33 S Brighton Ave
- 907 Darby Rd
- 245 Sagamore Rd
- 251 Sagamore Rd
- 22 S Linden Ave
- 620 E Manoa Rd
- 223 Juniper Rd
- 221 Juniper Rd
- 219 Juniper Rd
- 227 Juniper Rd
- 217 Juniper Rd
- 306 Twin Oaks Dr
- 215 Juniper Rd
- 308 Twin Oaks Dr
- 304 Twin Oaks Dr
- 213 Juniper Rd
- 310 Twin Oaks Dr
- 319 Valley Rd
- 315 Valley Rd
- 209 Juniper Rd
- 302 Twin Oaks Dr
- 208 Juniper Rd
- 313 Valley Rd
- 207 Juniper Rd
- 325 Valley Rd
- 205 Juniper Rd
