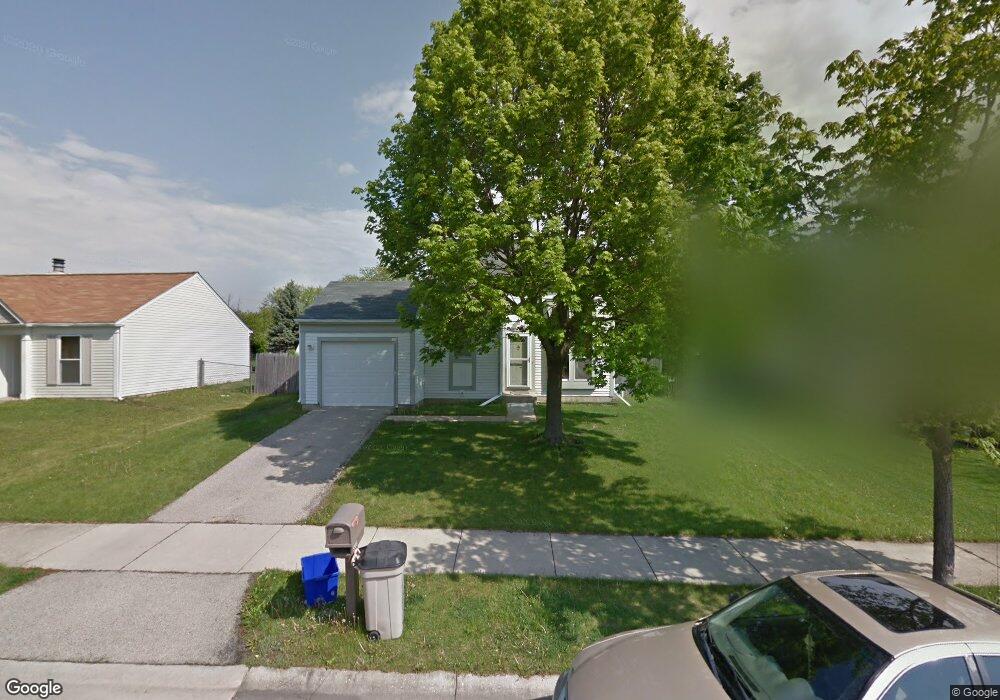2230 Bannister Ln Unit 9 Aurora, IL 60504
South East Village NeighborhoodEstimated Value: $271,000 - $296,350
2
Beds
2
Baths
856
Sq Ft
$331/Sq Ft
Est. Value
About This Home
This home is located at 2230 Bannister Ln Unit 9, Aurora, IL 60504 and is currently estimated at $283,338, approximately $331 per square foot. 2230 Bannister Ln Unit 9 is a home located in DuPage County with nearby schools including Georgetown Elementary School, Fischer Middle School, and Waubonsie Valley High School.
Ownership History
Date
Name
Owned For
Owner Type
Purchase Details
Closed on
Dec 19, 2007
Sold by
Sanders Loreal
Bought by
Wright Ricardo
Current Estimated Value
Purchase Details
Closed on
Jul 6, 2007
Sold by
Phillips Karl R
Bought by
Wright Ricardo and Sanders Loreal
Home Financials for this Owner
Home Financials are based on the most recent Mortgage that was taken out on this home.
Original Mortgage
$178,000
Interest Rate
6.42%
Mortgage Type
Purchase Money Mortgage
Create a Home Valuation Report for This Property
The Home Valuation Report is an in-depth analysis detailing your home's value as well as a comparison with similar homes in the area
Home Values in the Area
Average Home Value in this Area
Purchase History
| Date | Buyer | Sale Price | Title Company |
|---|---|---|---|
| Wright Ricardo | -- | None Available | |
| Wright Ricardo | $178,000 | Ticor Title Insurance Co |
Source: Public Records
Mortgage History
| Date | Status | Borrower | Loan Amount |
|---|---|---|---|
| Previous Owner | Wright Ricardo | $178,000 |
Source: Public Records
Tax History Compared to Growth
Tax History
| Year | Tax Paid | Tax Assessment Tax Assessment Total Assessment is a certain percentage of the fair market value that is determined by local assessors to be the total taxable value of land and additions on the property. | Land | Improvement |
|---|---|---|---|---|
| 2024 | $5,189 | $76,244 | $27,466 | $48,778 |
| 2023 | $4,918 | $68,510 | $24,680 | $43,830 |
| 2022 | $4,607 | $60,940 | $21,800 | $39,140 |
| 2021 | $4,476 | $58,760 | $21,020 | $37,740 |
| 2020 | $4,530 | $58,760 | $21,020 | $37,740 |
| 2019 | $4,357 | $55,880 | $19,990 | $35,890 |
| 2018 | $4,229 | $53,880 | $19,140 | $34,740 |
| 2017 | $4,149 | $52,050 | $18,490 | $33,560 |
| 2016 | $4,064 | $49,950 | $17,740 | $32,210 |
| 2015 | $4,007 | $47,420 | $16,840 | $30,580 |
| 2014 | $4,216 | $48,310 | $17,040 | $31,270 |
| 2013 | $4,175 | $48,650 | $17,160 | $31,490 |
Source: Public Records
Map
Nearby Homes
- 1629 Silver Springs Ct
- 2297 Lakeside Dr Unit 10
- 2476 Village Ct Unit 2
- 2632 Emma Cir
- 2489 Rosehall Ln
- 2509 Rosehall Ln
- 1875 Keating Dr
- 1871 Keating Dr
- 1855 Keating Dr
- 2730 Dorothy Dr Unit 1
- 1966 Congrove Dr
- 1335 Lawrence Ct
- Bellamy Plan at Wheatland Crossing
- Henley Plan at Wheatland Crossing
- Ashton Plan at Wheatland Crossing
- Coventry Plan at Wheatland Crossing
- 1870 Canyon Creek Dr
- 1830 Canyon Creek Dr
- 1880 Canyon Creek Dr
- 1776 Stable Ln
- 2240 Bannister Ln
- 2220 Bannister Ln
- 2250 Bannister Ln Unit 9
- 2215 S Crescent Ln
- 2225 S Crescent Ln Unit 9
- 2235 S Crescent Ln
- 2210 Bannister Ln Unit 9
- 2225 Bannister Ln
- 2205 S Crescent Ln
- 2245 S Crescent Ln
- 2235 Bannister Ln Unit 9
- 2215 Bannister Ln
- 2245 Bannister Ln
- 2260 Bannister Ln
- 2205 Bannister Ln Unit 9
- 2255 S Crescent Ln Unit 9
- 2255 Bannister Ln
- 2270 Bannister Ln Unit 9
- 2230 S Crescent Ln
- 2220 S Crescent Ln
