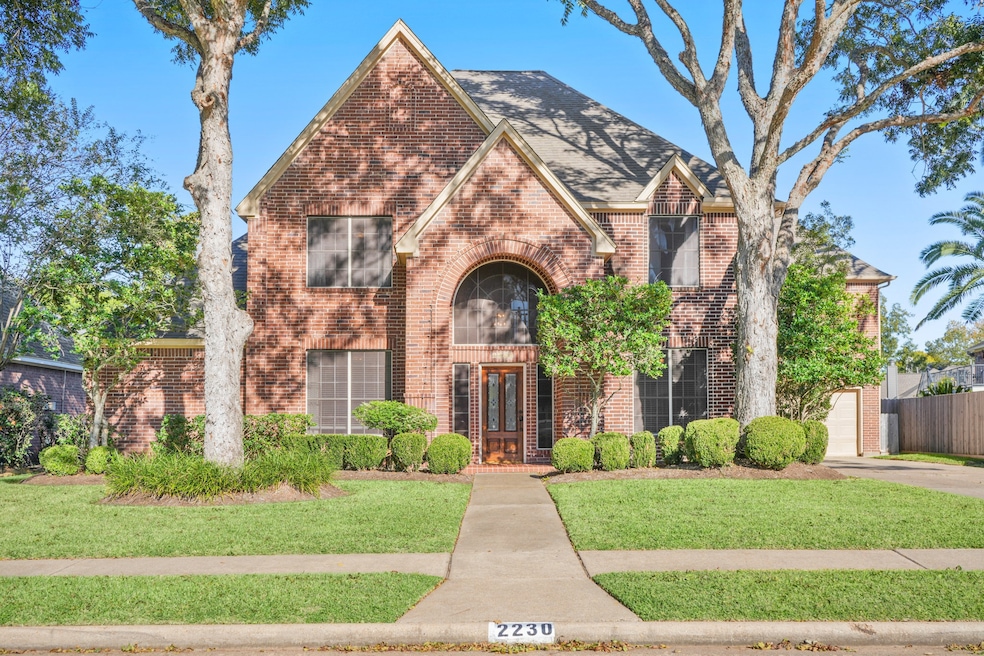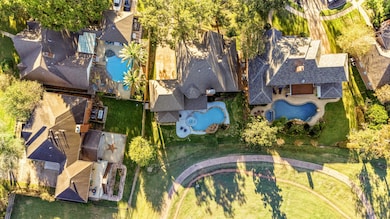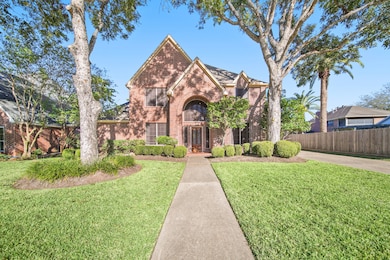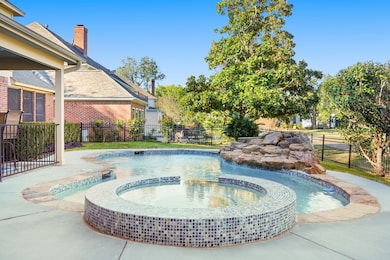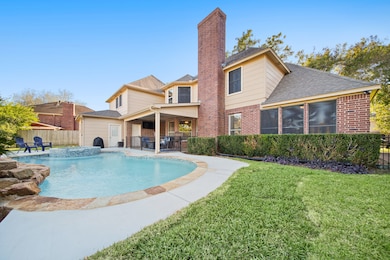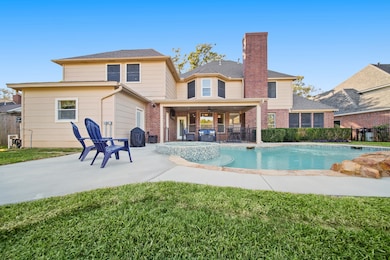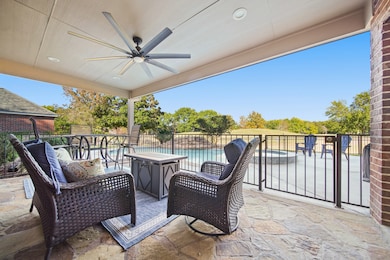
2230 Country Creek Way Richmond, TX 77406
Pecan Grove NeighborhoodEstimated payment $4,346/month
Highlights
- On Golf Course
- Fitness Center
- Heated Pool and Spa
- Pecan Grove Elementary School Rated A-
- Tennis Courts
- Dual Staircase
About This Home
Gorgeous true custom home located on Pecan Grove Plantation's beautiful golf course. Home has newly renovated pool, decking, and equipment. Pride of ownership shows in this meticulously maintained home. Enjoy the large upstairs living space with 4 bedrooms and an over-sized game room, or you can make the over-sized 5th bedroom a flex room/movie room. Enjoy the low HOA, taxes and true country club subdivision that is one of Richmond's most established subdivisions. A true gem to have this lot!
Listing Agent
Berkshire Hathaway HomeServices Premier Properties License #0502597 Listed on: 11/11/2025

Open House Schedule
-
Sunday, November 16, 202511:00 am to 1:00 pm11/16/2025 11:00:00 AM +00:0011/16/2025 1:00:00 PM +00:00Golf Course!Add to Calendar
Home Details
Home Type
- Single Family
Est. Annual Taxes
- $10,831
Year Built
- Built in 1990
Lot Details
- 9,206 Sq Ft Lot
- On Golf Course
- West Facing Home
- Back Yard Fenced
- Sprinkler System
HOA Fees
- $17 Monthly HOA Fees
Parking
- 2 Car Garage
- Workshop in Garage
- Garage Door Opener
Home Design
- Traditional Architecture
- Brick Exterior Construction
- Slab Foundation
- Composition Roof
Interior Spaces
- 3,818 Sq Ft Home
- 2-Story Property
- Dual Staircase
- Crown Molding
- Ceiling Fan
- Wood Burning Fireplace
- Gas Log Fireplace
- Formal Entry
- Living Room
- Breakfast Room
- Dining Room
- Home Office
- Game Room
- Utility Room
- Fire and Smoke Detector
Kitchen
- Gas Oven
- Electric Cooktop
- Microwave
- Dishwasher
- Kitchen Island
- Disposal
Flooring
- Carpet
- Tile
Bedrooms and Bathrooms
- 5 Bedrooms
- En-Suite Primary Bedroom
- Hollywood Bathroom
Laundry
- Dryer
- Washer
Eco-Friendly Details
- ENERGY STAR Qualified Appliances
- Energy-Efficient Thermostat
Pool
- Heated Pool and Spa
- Heated In Ground Pool
Outdoor Features
- Pond
- Tennis Courts
- Deck
- Patio
- Separate Outdoor Workshop
Schools
- Pecan Grove Elementary School
- Bowie Middle School
- Travis High School
Utilities
- Central Heating and Cooling System
- Heating System Uses Gas
- Programmable Thermostat
Community Details
Overview
- Association fees include common areas
- Pecan Grove HOA, Phone Number (281) 253-6567
- Pecan Grove Plantation Subdivision
Amenities
- Picnic Area
- Clubhouse
Recreation
- Golf Course Community
- Tennis Courts
- Community Basketball Court
- Community Playground
- Fitness Center
- Community Pool
- Park
- Trails
Map
Home Values in the Area
Average Home Value in this Area
Tax History
| Year | Tax Paid | Tax Assessment Tax Assessment Total Assessment is a certain percentage of the fair market value that is determined by local assessors to be the total taxable value of land and additions on the property. | Land | Improvement |
|---|---|---|---|---|
| 2025 | $9,013 | $537,813 | $97,380 | $440,433 |
| 2024 | $9,013 | $518,267 | $46,712 | $471,555 |
| 2023 | $9,013 | $471,152 | $0 | $520,203 |
| 2022 | $8,586 | $428,320 | $0 | $483,670 |
| 2021 | $8,948 | $389,380 | $47,500 | $341,880 |
| 2020 | $8,908 | $382,580 | $47,500 | $335,080 |
| 2019 | $8,763 | $365,260 | $47,500 | $317,760 |
| 2018 | $9,137 | $380,080 | $47,500 | $332,580 |
| 2017 | $9,327 | $382,410 | $47,500 | $334,910 |
| 2016 | $9,237 | $378,730 | $47,500 | $331,230 |
| 2015 | $5,881 | $359,570 | $47,500 | $312,070 |
| 2014 | $5,473 | $326,880 | $47,500 | $279,380 |
Property History
| Date | Event | Price | List to Sale | Price per Sq Ft |
|---|---|---|---|---|
| 11/11/2025 11/11/25 | For Sale | $650,000 | -- | $170 / Sq Ft |
Purchase History
| Date | Type | Sale Price | Title Company |
|---|---|---|---|
| Warranty Deed | -- | Charter Title | |
| Deed | -- | -- |
Mortgage History
| Date | Status | Loan Amount | Loan Type |
|---|---|---|---|
| Open | $233,000 | Unknown |
About the Listing Agent

Before becoming a licensed Realtor 22 years ago, I too, was a consumer in the housing world. I remember feeling overwhelmed and often frustrated by the lack on information and misinformation I was given throughout the entire process. After surviving listing appointments, selling and buying a home with a few agents - I decided I wanted to know first hand everything I could about real estate to make the buying or selling process less confusing for anyone else. Having taken my own experiences in
Kelley's Other Listings
Source: Houston Association of REALTORS®
MLS Number: 90011196
APN: 5740-07-002-0200-907
- 1330 Woodmere Ln
- 1707 Rambling Stone Dr
- 1714 Plantation Dr
- 2327 Pumpkin Patch Ln
- 1526 Pecan Crossing Dr
- 1727 Rambling Stone Dr
- 1122 Vidalia Onion Dr
- 2331 Sand Ct
- 1311 Sweet Dumpling Dr
- 1946 Mayweather Ln
- 1111 Teamriddle Way
- 1927 Pitts Rd
- 1707 Yellow Iris Trail
- 1630 Yellow Iris Trail
- 2007 N Greens Blvd
- 1314 Orange Pumpkin Ln
- 1114 Plantation Dr
- 2522 Colonel Court Dr
- 1303 Richmond Ct
- 1815 Cobblestone Ct
- 1706 Country Squire Dr
- 1714 Plantation Dr
- 2400 Old South Dr
- 2327 Pumpkin Patch Ln
- 1514 Pecan Crossing Dr
- 1110 Vidalia Onion Dr
- 1007 Parsnip Acres Ct
- 918 Vidalia Onion Dr
- 2918 Colonel Court Dr
- 1723 Rock Fence Dr
- 2331 Watermelon Way
- 2002 Summerall Ct
- 2626 Primrose Bloom Ln
- 1003 Grey Dusk Ct
- 3030 Jane Long League Dr
- 1539 Giles Dr
- 1535 Giles Dr
- 1514 Giles Dr
- 106 Land Grant Ct
- 2335 Trail Wood Ln
