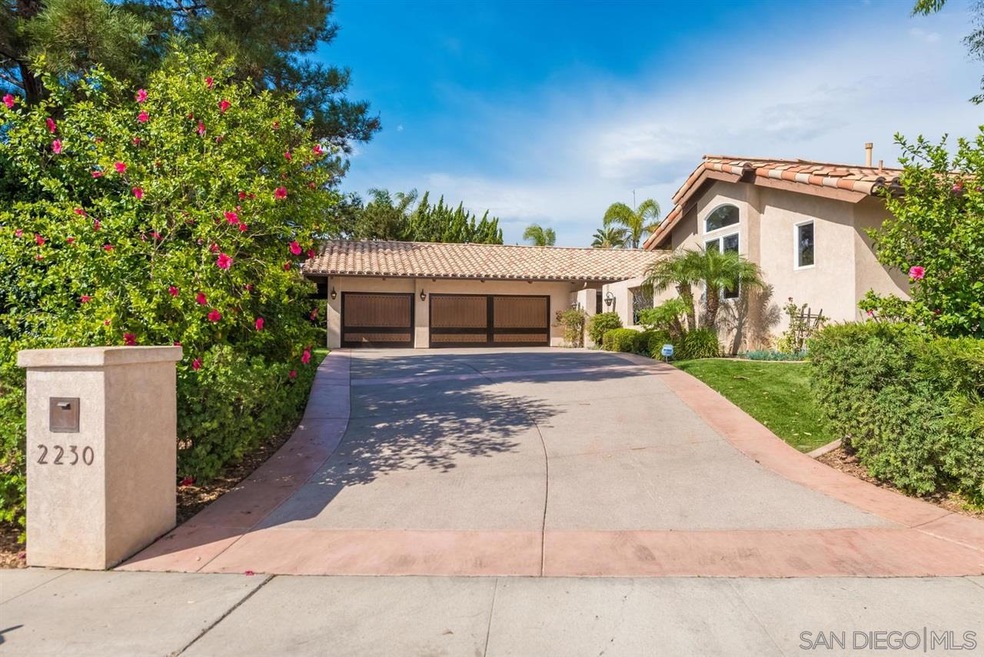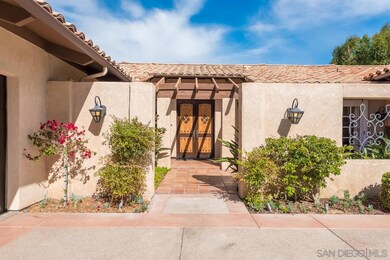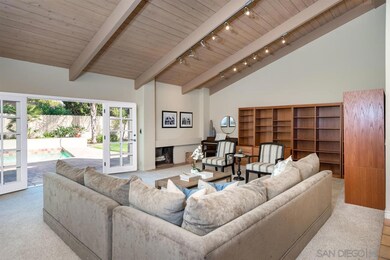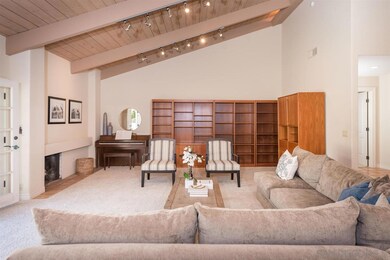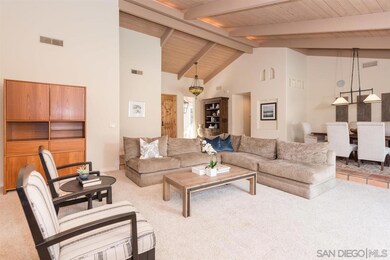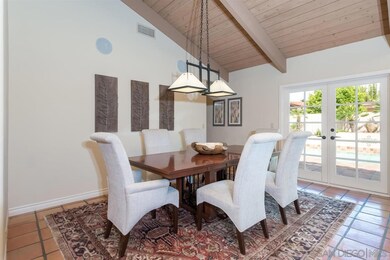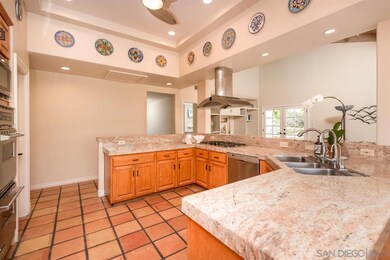
2230 Via Lucia La Jolla, CA 92037
La Jolla Alta NeighborhoodEstimated Value: $4,072,000 - $5,365,000
Highlights
- Solar Heated Pool and Spa
- Solar Power System
- Retreat
- Bird Rock Elementary School Rated A
- Fireplace in Primary Bedroom
- Park or Greenbelt View
About This Home
As of January 2017Lovely renovated single level Spanish style residence in La Jolla Alta North. Large level lot affords privacy and quiet. Formal entry opens into wood beamed vaulted ceiling living room w/fireplace and formal dining area. Gourmet kitchen with granite counters opens to vaulted ceiling great room. Oversize master suite with fireplace, library, his & hers walk-in closets, Jacuzzi tub, & shower. Floor surfaces include paver tiles and carpet. Numerous French doors throughout. Pool/spa BBQ area outdoors. This renovated La Jolla Alta North residence affords privacy and quiet on a large level lot. Spacious single level floor plan includes and incredible oversize master retreat, an office and powder room are off formal entry with large living room / dining area. Gourmet kitchen has GE Monogram, Viking and Bosch appliances and opens to great room with vaulted wood beam ceiling. 4 Bedrooms, 2 Baths are on separate wing off of kitchen. Outdoors is sport court, swimming pool with spa and outdoor BBQ area adjacent to large beehive fireplace / sitting area. 3-car attached garage has additional storage room. Lot's of space all on one level in convenient, quiet cul-de-sac location. Seller's architect's site plan estimate from County Assessor's Map puts lot size at approximately 19,997 sq ft, Seller's architect's floor plan shows 4232 sq ft of living area, County Assessor's Records differ. BTVSFB4OE.
Last Agent to Sell the Property
Berkshire Hathaway HomeServices California Properties License #01021186 Listed on: 09/27/2016

Co-Listed By
Karen Rockwell
Karen Rockwell Realty License #00547590
Last Buyer's Agent
Berkshire Hathaway HomeServices California Properties License #01129209

Home Details
Home Type
- Single Family
Est. Annual Taxes
- $37,024
Year Built
- Built in 1985
Lot Details
- 0.46 Acre Lot
- Cul-De-Sac
- Partially Fenced Property
- Level Lot
- Sprinkler System
- Private Yard
Parking
- 3 Car Attached Garage
- Garage Door Opener
- Driveway
Home Design
- Mediterranean Architecture
- Clay Roof
- Stucco Exterior
Interior Spaces
- 4,232 Sq Ft Home
- 1-Story Property
- Formal Entry
- Great Room
- Family Room
- Living Room with Fireplace
- 2 Fireplaces
- Dining Area
- Home Office
- Library
- Park or Greenbelt Views
Kitchen
- Breakfast Area or Nook
- Oven or Range
- Microwave
- Dishwasher
- Disposal
Flooring
- Carpet
- Tile
Bedrooms and Bathrooms
- 5 Bedrooms
- Retreat
- Fireplace in Primary Bedroom
Laundry
- Laundry Room
- Dryer
- Washer
Pool
- Solar Heated Pool and Spa
- Solar Heated In Ground Pool
- In Ground Spa
- Solar Heated Spa
- Pool Equipment or Cover
Schools
- San Diego Unified School District Elementary And Middle School
- San Diego Unified School District High School
Utilities
- Zoned Heating and Cooling
- Separate Water Meter
- Gas Water Heater
- Satellite Dish
Additional Features
- Solar Power System
- Stone Porch or Patio
- West of 5 Freeway
Listing and Financial Details
- Assessor Parcel Number 358-580-06-00
Ownership History
Purchase Details
Home Financials for this Owner
Home Financials are based on the most recent Mortgage that was taken out on this home.Purchase Details
Home Financials for this Owner
Home Financials are based on the most recent Mortgage that was taken out on this home.Purchase Details
Home Financials for this Owner
Home Financials are based on the most recent Mortgage that was taken out on this home.Purchase Details
Home Financials for this Owner
Home Financials are based on the most recent Mortgage that was taken out on this home.Purchase Details
Home Financials for this Owner
Home Financials are based on the most recent Mortgage that was taken out on this home.Similar Homes in the area
Home Values in the Area
Average Home Value in this Area
Purchase History
| Date | Buyer | Sale Price | Title Company |
|---|---|---|---|
| Mauser David E | $2,570,000 | Chicago Title Company Sd | |
| Wechter Family Trust | -- | Title 365 | |
| Wechter Kevin A | -- | First American Title | |
| Wechter Kevin A | -- | Chicago Title Co | |
| Wechter Kevin A | -- | Chicago Title Co | |
| Wechter Kevin A | $1,314,500 | Chicago Title Co |
Mortgage History
| Date | Status | Borrower | Loan Amount |
|---|---|---|---|
| Previous Owner | Wechter Family Trust | $3,000,000 | |
| Previous Owner | Wechter Family Trust | $3,000,000 | |
| Previous Owner | Wechter Kevin A | $1,448,000 | |
| Previous Owner | Wechter Kevin A | $656,000 | |
| Previous Owner | Wechter Kevin A | $500,000 | |
| Previous Owner | Wechter Kevin A | $200,000 | |
| Previous Owner | Wechter Kevin A | $950,000 | |
| Previous Owner | Wechter Kevin A | $950,000 | |
| Previous Owner | James Hector | $1,000,000 | |
| Previous Owner | James Hector | $200,000 | |
| Previous Owner | James Hector | $490,000 | |
| Previous Owner | James Hector | $150,000 |
Property History
| Date | Event | Price | Change | Sq Ft Price |
|---|---|---|---|---|
| 01/25/2017 01/25/17 | Sold | $2,570,000 | -8.1% | $607 / Sq Ft |
| 12/16/2016 12/16/16 | Pending | -- | -- | -- |
| 11/19/2016 11/19/16 | Price Changed | $2,795,000 | -90.0% | $660 / Sq Ft |
| 11/19/2016 11/19/16 | Price Changed | $27,950,000 | +847.5% | $6,604 / Sq Ft |
| 09/26/2016 09/26/16 | For Sale | $2,950,000 | -- | $697 / Sq Ft |
Tax History Compared to Growth
Tax History
| Year | Tax Paid | Tax Assessment Tax Assessment Total Assessment is a certain percentage of the fair market value that is determined by local assessors to be the total taxable value of land and additions on the property. | Land | Improvement |
|---|---|---|---|---|
| 2024 | $37,024 | $3,019,036 | $2,332,548 | $686,488 |
| 2023 | $36,209 | $2,959,840 | $2,286,812 | $673,028 |
| 2022 | $35,244 | $2,901,805 | $2,241,973 | $659,832 |
| 2021 | $35,001 | $2,844,908 | $2,198,013 | $646,895 |
| 2020 | $34,575 | $2,815,738 | $2,175,476 | $640,262 |
| 2019 | $33,956 | $2,760,528 | $2,132,820 | $627,708 |
| 2018 | $31,740 | $2,706,400 | $2,091,000 | $615,400 |
| 2017 | $20,314 | $1,741,070 | $1,225,065 | $516,005 |
| 2016 | $19,992 | $1,706,933 | $1,201,045 | $505,888 |
| 2015 | $19,696 | $1,681,295 | $1,183,005 | $498,290 |
| 2014 | -- | $1,648,362 | $1,159,832 | $488,530 |
Agents Affiliated with this Home
-
Edward Mracek

Seller's Agent in 2017
Edward Mracek
Berkshire Hathaway HomeServices California Properties
(858) 382-6006
5 Total Sales
-
K
Seller Co-Listing Agent in 2017
Karen Rockwell
Karen Rockwell Realty
-
Susanne Lodl

Buyer's Agent in 2017
Susanne Lodl
Berkshire Hathaway HomeServices California Properties
(619) 507-9995
10 Total Sales
Map
Source: San Diego MLS
MLS Number: 160053067
APN: 358-580-06
- 6110 Soledad Mountain Rd
- 6357 Castejon Dr
- 6389 Castejon Dr
- 6375 Via Cabrera
- 1608 Caminito Asterisco
- 6099 La Jolla Scenic Dr S Unit 1774
- 6430 La Jolla Scenic Dr S
- 6283 La Jolla Scenic Dr S
- 2545 Ridgegate Row
- 6515 Caminito Sinnecock
- 1695 Alta la Jolla Dr
- 6635 Caminito Scioto
- 6665 Caminito Sinnecock
- 6645 Caminito Scioto
- 5825 Cactus Way
- 1619 Calle de Primra
- 1466 Caminito Solidago
- 6735 La Jolla Scenic Dr S
- 6515 Caminito Northland
- 2071 Caminito Circulo Norte
- 2230 Via Lucia
- 2250 Via Lucia
- 6255 Cardeno Dr
- 2191 Via Nina
- 2233 Via Lucia
- 2259 Via Lucia
- 2219 Via Lucia
- 6265 Cardeno Dr
- 2181 Via Nina
- 2275 Via Lucia
- 2270 Via Lucia
- 6236 Cardeno Dr
- 6222 Cardeno Dr
- 2290 Via Lucia
- 6275 Cardeno Dr
- 6270 Cardeno Dr
- 2291 Via Lucia
- 2171 Via Nina
- 6208 Cardeno Dr
- 6285 Cardeno Dr
