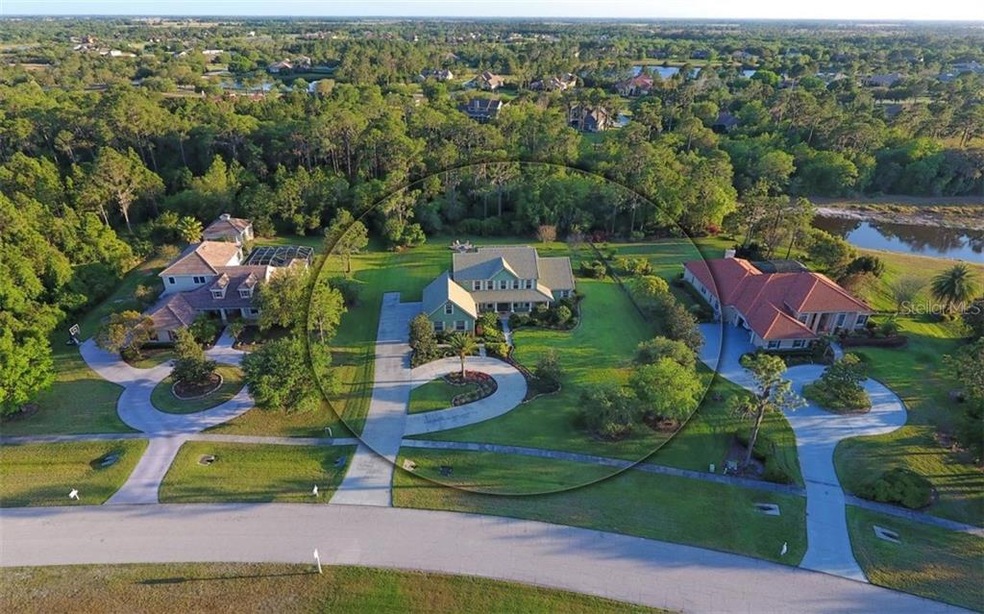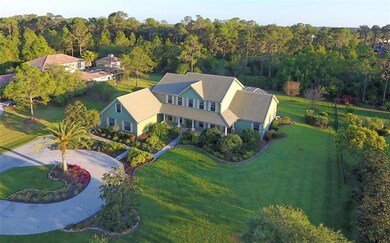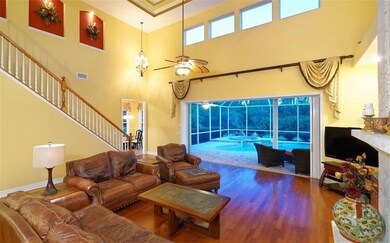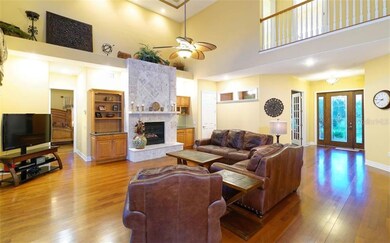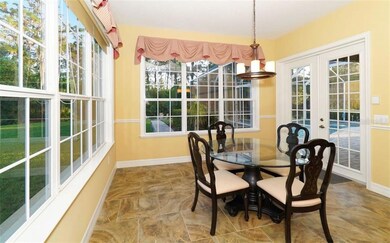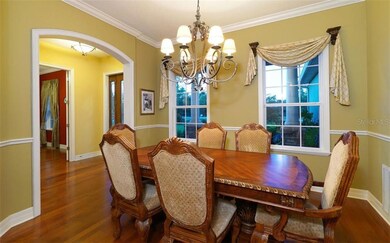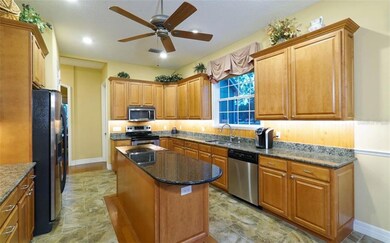
22304 Deer Pointe Crossing Bradenton, FL 34202
Highlights
- Oak Trees
- Screened Pool
- 1.17 Acre Lot
- Robert Willis Elementary School Rated A-
- View of Trees or Woods
- Open Floorplan
About This Home
As of June 2017Built to the highest standards this former Mark Cahill model, located in The Preserve at Panther Ridge, is now available and waiting for you. The home offers 4 bedrooms, 3 bathrooms, den, formal dining room, great room, plus a large bonus room. Here you will find ALL the bells and whistles you can think of and so much more! Nestled in the heart of a meticulously manicured 1.17 acres plus a coveted southern exposure, the home offers 3573’ under air, 4927’ overall and features a tile roof, wood floors, soaring 2 story custom ceilings, a gas travertine fireplace, a gas heated salt water pool & spa surrounded by a pavered deck, as well as a 3 car side load garage that will delight you! In the very private back yard there is a custom fire pit- perfect for entertaining your family & friends. The kitchen has oak cabinets, amazing storage room, granite counter-tops and stainless steel appliances. Located on the 1st floor is a true Owner’s Suite- complete with bamboo floors, a custom walk in closet and a sumptuous Spa Bathroom sure to delight. The laundry room is spacious w/cabinets & a sink. The perfect location (right outside of Lakewood Ranch), the perfect view plus the perfect home- it’s all waiting for you! Panther Ridge is located just outside Lakewood Ranch and offers estate sized lots for families craving some space! Be sure to watch BOTH virtual tours, one is of the home and the other shows off the Panther Ridge neighborhood- then make an appointment to see this stunning estate!
Last Agent to Sell the Property
RONNIE DEWITT AND ASSOCIATES License #0634672 Listed on: 04/05/2017
Home Details
Home Type
- Single Family
Est. Annual Taxes
- $7,524
Year Built
- Built in 2004
Lot Details
- 1.17 Acre Lot
- North Facing Home
- Mature Landscaping
- Well Sprinkler System
- Oak Trees
- Property is zoned A/ST
HOA Fees
- $68 Monthly HOA Fees
Parking
- 3 Car Attached Garage
- Rear-Facing Garage
- Side Facing Garage
- Garage Door Opener
- Circular Driveway
Home Design
- Mediterranean Architecture
- Bi-Level Home
- Slab Foundation
- Stem Wall Foundation
- Wood Frame Construction
- Tile Roof
- Block Exterior
- Stucco
Interior Spaces
- 3,573 Sq Ft Home
- Open Floorplan
- Cathedral Ceiling
- Ceiling Fan
- Gas Fireplace
- Blinds
- Sliding Doors
- Great Room
- Living Room with Fireplace
- Formal Dining Room
- Den
- Inside Utility
- Laundry in unit
- Views of Woods
Kitchen
- Eat-In Kitchen
- <<builtInOvenToken>>
- Range<<rangeHoodToken>>
- <<microwave>>
- Dishwasher
- Solid Surface Countertops
- Solid Wood Cabinet
- Disposal
Flooring
- Wood
- Carpet
- Ceramic Tile
Bedrooms and Bathrooms
- 4 Bedrooms
- Walk-In Closet
Home Security
- Security System Owned
- Fire and Smoke Detector
Pool
- Screened Pool
- In Ground Pool
- Gunite Pool
- Fence Around Pool
- Spa
Outdoor Features
- Deck
- Screened Patio
- Porch
Schools
- Robert E Willis Elementary School
- Nolan Middle School
- Lakewood Ranch High School
Utilities
- Forced Air Zoned Heating and Cooling System
- Heat Pump System
- Underground Utilities
- Well
- Water Softener is Owned
- Septic Tank
- High Speed Internet
- Cable TV Available
Listing and Financial Details
- Tax Lot 103
- Assessor Parcel Number 332110159
Community Details
Overview
- Association fees include escrow reserves fund, recreational facilities
- Associa Gulf Coast 941 552 1498 Association
- Preserve At Panther Ridge Community
- Panther Ridge Subdivision
- The community has rules related to deed restrictions
- Greenbelt
Recreation
- Tennis Courts
- Community Playground
Ownership History
Purchase Details
Purchase Details
Home Financials for this Owner
Home Financials are based on the most recent Mortgage that was taken out on this home.Purchase Details
Home Financials for this Owner
Home Financials are based on the most recent Mortgage that was taken out on this home.Purchase Details
Purchase Details
Similar Homes in Bradenton, FL
Home Values in the Area
Average Home Value in this Area
Purchase History
| Date | Type | Sale Price | Title Company |
|---|---|---|---|
| Interfamily Deed Transfer | -- | Attorney | |
| Warranty Deed | $550,000 | Attorney | |
| Warranty Deed | $475,000 | Attorney | |
| Quit Claim Deed | -- | Attorney | |
| Warranty Deed | $57,800 | -- |
Mortgage History
| Date | Status | Loan Amount | Loan Type |
|---|---|---|---|
| Previous Owner | $380,000 | New Conventional |
Property History
| Date | Event | Price | Change | Sq Ft Price |
|---|---|---|---|---|
| 08/17/2018 08/17/18 | Off Market | $550,000 | -- | -- |
| 06/16/2017 06/16/17 | Sold | $550,000 | -6.0% | $154 / Sq Ft |
| 05/08/2017 05/08/17 | Pending | -- | -- | -- |
| 04/05/2017 04/05/17 | For Sale | $585,400 | +23.2% | $164 / Sq Ft |
| 02/14/2013 02/14/13 | Sold | $475,000 | -4.9% | $133 / Sq Ft |
| 12/22/2012 12/22/12 | Pending | -- | -- | -- |
| 07/03/2012 07/03/12 | For Sale | $499,500 | -- | $140 / Sq Ft |
Tax History Compared to Growth
Tax History
| Year | Tax Paid | Tax Assessment Tax Assessment Total Assessment is a certain percentage of the fair market value that is determined by local assessors to be the total taxable value of land and additions on the property. | Land | Improvement |
|---|---|---|---|---|
| 2024 | $7,739 | $564,305 | -- | -- |
| 2023 | $7,739 | $547,869 | $0 | $0 |
| 2022 | $7,544 | $531,912 | $0 | $0 |
| 2021 | $7,272 | $516,419 | $0 | $0 |
| 2020 | $7,524 | $509,289 | $0 | $0 |
| 2019 | $7,432 | $497,839 | $90,000 | $407,839 |
| 2018 | $8,278 | $507,165 | $90,000 | $417,165 |
| 2017 | $7,391 | $511,780 | $0 | $0 |
| 2016 | $7,524 | $509,741 | $0 | $0 |
| 2015 | $7,636 | $506,198 | $0 | $0 |
| 2014 | $7,636 | $502,181 | $0 | $0 |
| 2013 | $6,340 | $379,349 | $53,398 | $325,951 |
Agents Affiliated with this Home
-
Ronnie Dewitt

Seller's Agent in 2017
Ronnie Dewitt
RONNIE DEWITT AND ASSOCIATES
(941) 650-2154
44 in this area
129 Total Sales
-
Keith Redding

Buyer's Agent in 2017
Keith Redding
WILLIAM RAVEIS REAL ESTATE
(941) 388-0501
18 in this area
100 Total Sales
-
Gabrielle Kirchman
G
Seller Co-Listing Agent in 2013
Gabrielle Kirchman
RONNIE DEWITT AND ASSOCIATES
(941) 928-0456
5 in this area
18 Total Sales
-
Lisa Mayer

Buyer's Agent in 2013
Lisa Mayer
FINE PROPERTIES
(941) 545-5197
12 in this area
59 Total Sales
Map
Source: Stellar MLS
MLS Number: A4182803
APN: 3321-1015-9
- 22209 Deer Pointe Crossing
- 22235 Panther Loop
- 22105 Deer Pointe Crossing
- 22408 76th Ave E
- 7832 Panther Ridge Trail
- 21803 Deer Pointe Crossing
- 7601 226th St E
- 22333 Panther Loop
- 22343 Panther Loop
- 22354 Panther Loop
- 21709 Deer Pointe Crossing
- 168 Eagleston Ln
- 7301 221st St E
- 8103 Snowy Egret Place
- 8121 Snowy Egret Place
- 8455 Lindrick Ln
- 7820 235th St E
- 21210 77th Ave E
- 8136 Snowy Egret Place
- 8209 Snowy Egret Place
