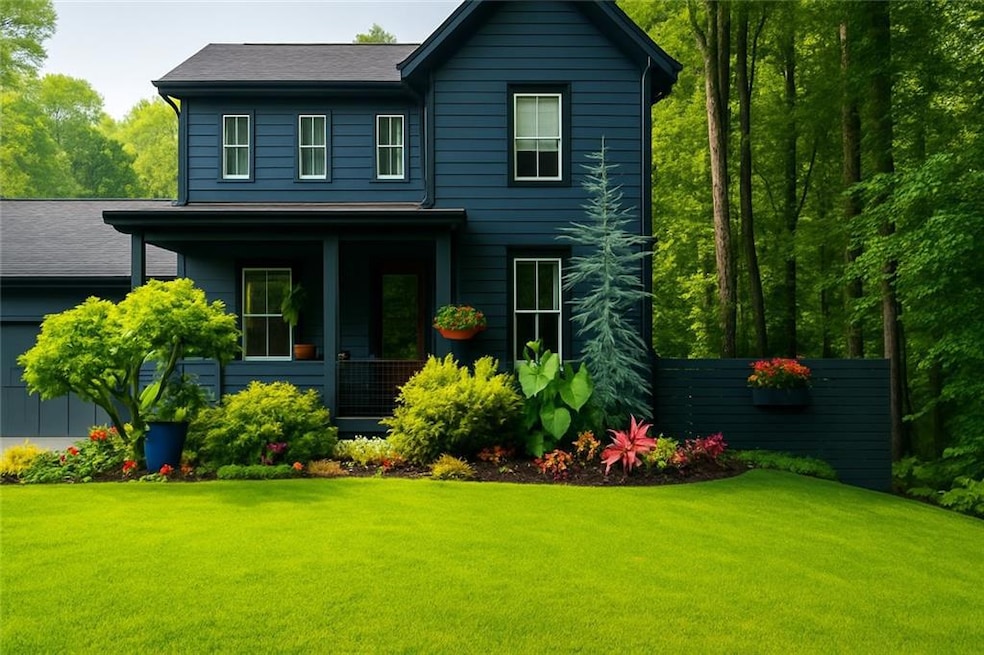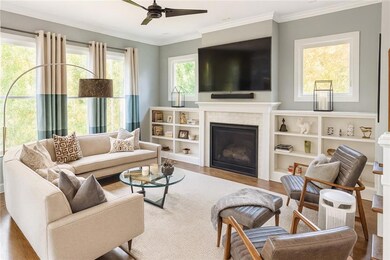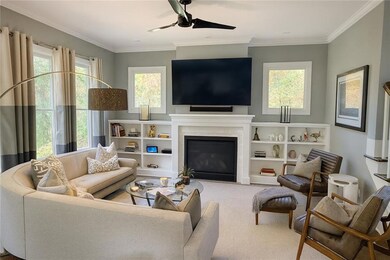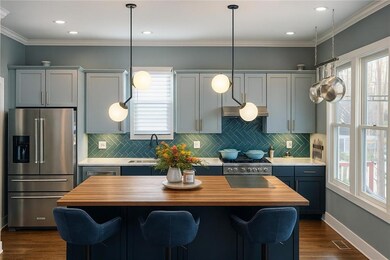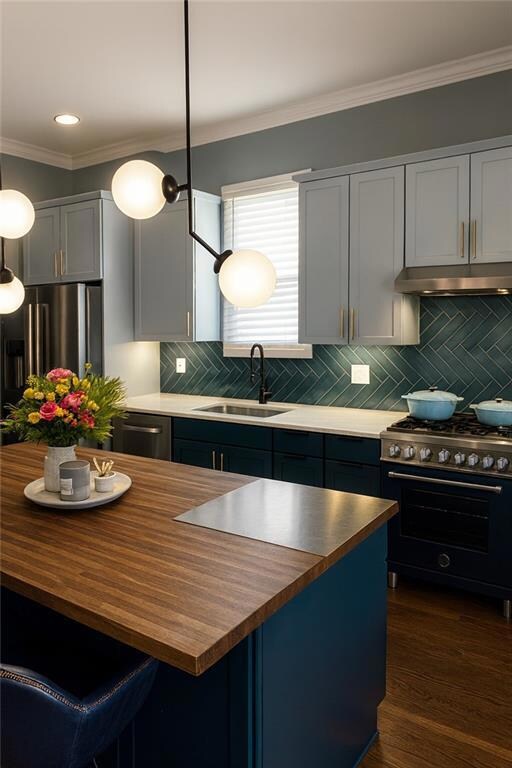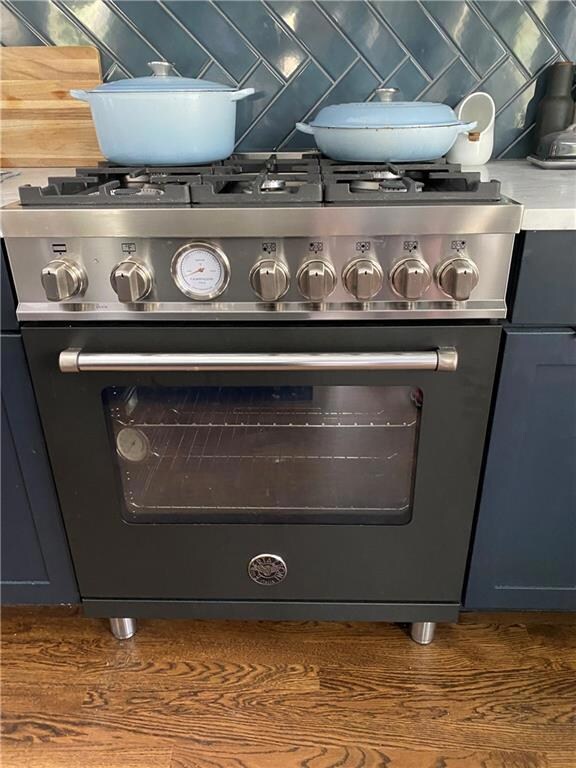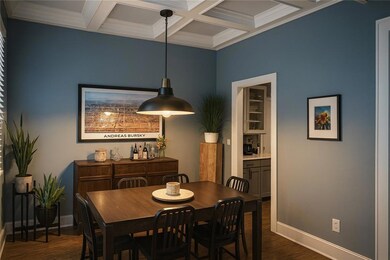2231 Cavanaugh Ave SE Atlanta, GA 30316
East Atlanta NeighborhoodHighlights
- 0.68 Acre Lot
- Private Lot
- Oversized primary bedroom
- Craftsman Architecture
- Wooded Lot
- Marble Flooring
About This Home
Make Yourself At Home In East Atlanta Village This spacious, modern home just south of the village has everything you need — and more — to settle in comfortably. With four bedrooms, three full baths, and a two-car garage, there’s room for everyone to spread out. The bright, open kitchen is a cook’s dream, featuring quartz countertops, a butcher-block island, a Bertazzoni range, and a commercial-style fridge. A handy butler’s pantry connects to the dining room for easy entertaining and extra storage. Upstairs, the primary suite feels like a private retreat with a large ensuite bath, dual vanities, a soaking tub, and a fully customized closet. Two additional bedrooms and a full bath are just down the hall. The fourth bedroom and another full bath are on the main floor — perfect for guests, a home office, a gym, or a cozy den. Step outside to enjoy the screened porch and spacious paver patio overlooking a fenced backyard — ideal for morning coffee or weekend barbecues.
You’ll love the home’s thoughtful details: coffered ceilings, crown molding, hardwood floors, and designer lighting. Fresh paint, new kitchen cabinets, and updated countertops make everything feel crisp and move-in ready. The yard is professionally landscaped, including rare varietals, a pollinator garden, sculpted trees, and a dedicated vegetable garden. Tucked in a convenient in-town spot with quick access to major business districts, the airport, local parks, and all of Atlanta’s favorite restaurants and entertainment — this home makes city living easy. In the film industry? This location is ideally situated near the major studios and the neighborhood is already filled many industry specialists. Beyond the ease of maintenance and carefree living style this home offers. Tenants will have the option to select colors for the revamped kitchen and a full re-paint of the home’s interior. Pets welcome on a case-by-case basis.
Home Details
Home Type
- Single Family
Est. Annual Taxes
- $6,260
Year Built
- Built in 2015
Lot Details
- 0.68 Acre Lot
- Landscaped
- Private Lot
- Wooded Lot
- Garden
- Back Yard Fenced
Parking
- 2 Car Garage
Home Design
- Craftsman Architecture
- Farmhouse Style Home
- Composition Roof
- Cement Siding
Interior Spaces
- 2,306 Sq Ft Home
- 2-Story Property
- Furniture Can Be Negotiated
- Bookcases
- Crown Molding
- Coffered Ceiling
- Ceiling height of 10 feet on the main level
- Gas Log Fireplace
- Window Treatments
- Entrance Foyer
- Formal Dining Room
- Screened Porch
- Neighborhood Views
- Crawl Space
- Pull Down Stairs to Attic
Kitchen
- Open to Family Room
- Breakfast Bar
- Butlers Pantry
- Gas Range
- Range Hood
- Microwave
- Dishwasher
- Kitchen Island
- Solid Surface Countertops
- Disposal
Flooring
- Wood
- Carpet
- Marble
- Tile
Bedrooms and Bathrooms
- Oversized primary bedroom
- Dual Vanity Sinks in Primary Bathroom
- Separate Shower in Primary Bathroom
- Soaking Tub
Laundry
- Laundry Room
- Laundry in Hall
- Laundry on upper level
- Dryer
- Washer
Home Security
- Security System Leased
- Fire and Smoke Detector
Outdoor Features
- Patio
Schools
- Ronald E Mcnair Elementary School
- Mcnair - Dekalb Middle School
- Mcnair High School
Utilities
- Forced Air Heating and Cooling System
- Cable TV Available
Listing and Financial Details
- Security Deposit $4,200
- 12 Month Lease Term
- $50 Application Fee
- Assessor Parcel Number 15 146 01 010
Community Details
Overview
- Application Fee Required
- East Atlanta Village Subdivision
- Electric Vehicle Charging Station
Pet Policy
- Call for details about the types of pets allowed
Map
Source: First Multiple Listing Service (FMLS)
MLS Number: 7680545
APN: 15-146-01-010
- 704 SE Beltloop
- 2212 Cloverdale Dr SE
- 1354 Orange Blossom Terrace SE
- 2142 Cloverdale Dr SE
- 1435 Skyhaven Rd SE
- 2584 Porchside Place SE
- 2152 Edgemore Dr SE
- 2201 Edgemore Dr SE
- 2171 Edgemore Dr SE
- 2101 Cloverdale Dr SE
- 954 Bouldercrest Dr SE
- 1400 Smith St SE
- 1421 Smith St SE
- 920 Stallings Ave SE
- 1570 Flat Shoals Rd SE Unit 4
- 1570 Flat Shoals Rd SE Unit 7
- 2093 Edgemore Dr SE
- 965 Stokeswood Ave SE
- 1000 Gresham Ave SE
- 2115 Cavanaugh Ave SE
- 2139 Cedarbrook Ct SE
- 914 Bouldercrest Dr SE
- 2388 Young St SE
- 1570 Flat Shoals Rd SE Unit 7
- 1540 Eastland Rd SE
- 1410 Eastland Rd SE
- 1185 Oakfield Dr SE
- 1210 Oakfield Dr SE
- 787 Flat Shoals Ave SE
- 1428 Olden Ln SE
- 1331 Diamond Ave SE
- 1341 Parc Bench Rd SE
- 2178 Wiggins Walk
- 1290 Brookins Trail
- 2410 Lakeshore Ln SE
- 1833 Flat Shoals Rd SE
- 1268 Eastland Rd SE Unit B
- 1025 Hilburn Dr SE
- 2157 Settle Cir SE
