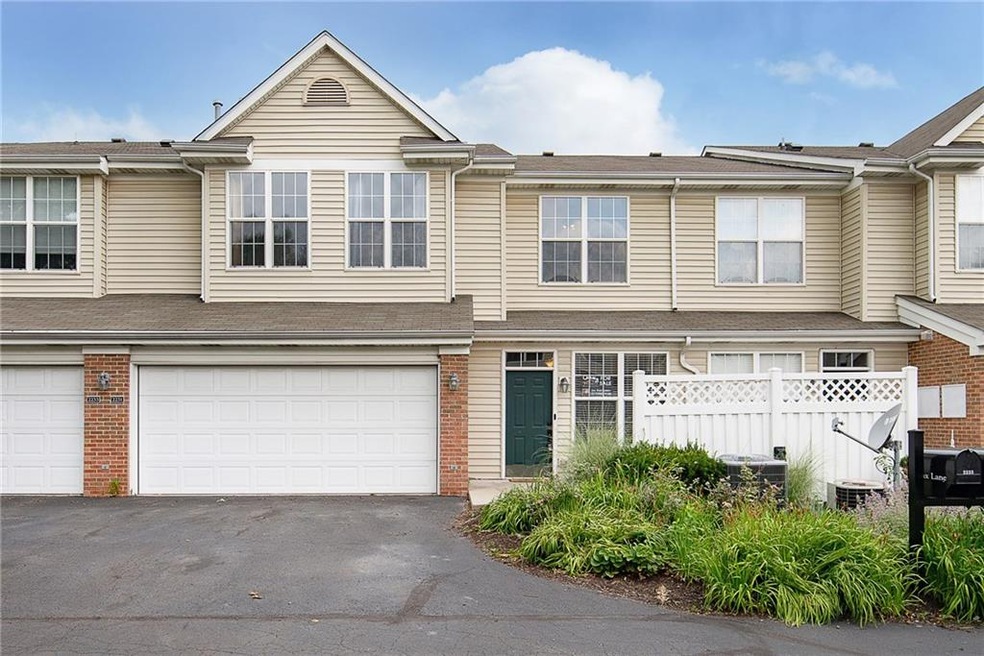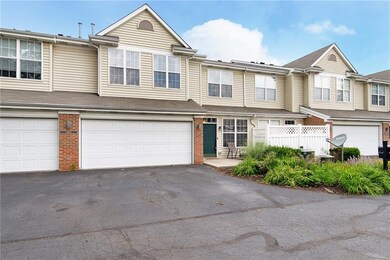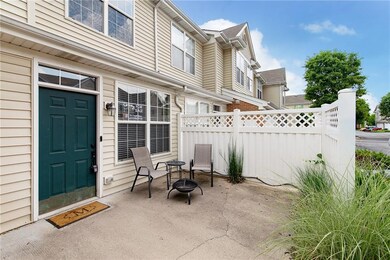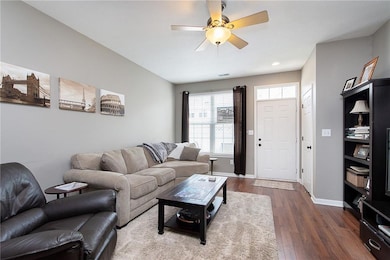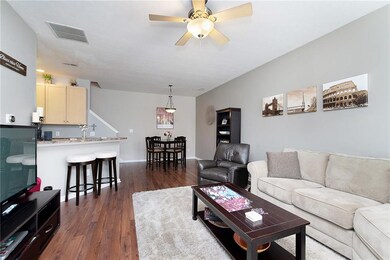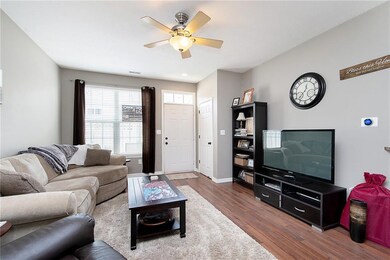
2231 Colfax Ln Indianapolis, IN 46260
Saint Vincent-Greenbriar NeighborhoodHighlights
- Traditional Architecture
- Thermal Windows
- 2 Car Attached Garage
- North Central High School Rated A-
- Porch
- Walk-In Closet
About This Home
As of August 2020Gorgeous 2 bedroom, 2.5 bath condo located in highly desirable gated Towne Park community! Laminated floors on main level, breakfast bar, large pantry, and 2 car garage! Huge master bedroom with sitting area, master bath, and spacious walk in. Laundry up on the 2nd level. Brand new HVAC!! Clubhouse, pool, and landscaping all included in reasonable HOA fees. Convenient to EVERYTHING! Hurry, will not last!
Last Agent to Sell the Property
CENTURY 21 Scheetz License #RB14043205 Listed on: 06/20/2020

Last Buyer's Agent
Terry Rankin
CENTURY 21 Scheetz

Property Details
Home Type
- Condominium
Est. Annual Taxes
- $1,294
Year Built
- Built in 2003
Parking
- 2 Car Attached Garage
Home Design
- Traditional Architecture
- Brick Exterior Construction
- Slab Foundation
- Vinyl Construction Material
Interior Spaces
- 2-Story Property
- Thermal Windows
- Vinyl Clad Windows
- Combination Dining and Living Room
Kitchen
- Breakfast Bar
- Electric Oven
- Dishwasher
Bedrooms and Bathrooms
- 2 Bedrooms
- Walk-In Closet
Home Security
Outdoor Features
- Porch
Utilities
- Forced Air Heating and Cooling System
- Heating System Uses Gas
- Gas Water Heater
Listing and Financial Details
- Assessor Parcel Number 490316127123000800
Community Details
Overview
- Association fees include clubhouse, entrance private, exercise room, lawncare, ground maintenance, pool, snow removal
- Towne Park Subdivision
- Property managed by Towne Park HOA
Security
- Fire and Smoke Detector
Ownership History
Purchase Details
Home Financials for this Owner
Home Financials are based on the most recent Mortgage that was taken out on this home.Purchase Details
Home Financials for this Owner
Home Financials are based on the most recent Mortgage that was taken out on this home.Purchase Details
Home Financials for this Owner
Home Financials are based on the most recent Mortgage that was taken out on this home.Purchase Details
Home Financials for this Owner
Home Financials are based on the most recent Mortgage that was taken out on this home.Similar Homes in Indianapolis, IN
Home Values in the Area
Average Home Value in this Area
Purchase History
| Date | Type | Sale Price | Title Company |
|---|---|---|---|
| Warranty Deed | $159,900 | Enterprise Title | |
| Warranty Deed | -- | None Available | |
| Warranty Deed | -- | Stewart Title Guaranty Co | |
| Warranty Deed | -- | Stewart Title Guaranty Co |
Mortgage History
| Date | Status | Loan Amount | Loan Type |
|---|---|---|---|
| Open | $62,000 | Credit Line Revolving | |
| Open | $155,103 | New Conventional | |
| Previous Owner | $115,000 | New Conventional | |
| Previous Owner | $95,651 | FHA | |
| Previous Owner | $101,241 | FHA | |
| Previous Owner | $101,241 | FHA |
Property History
| Date | Event | Price | Change | Sq Ft Price |
|---|---|---|---|---|
| 07/11/2025 07/11/25 | Pending | -- | -- | -- |
| 06/25/2025 06/25/25 | Price Changed | $219,900 | -2.3% | $152 / Sq Ft |
| 05/21/2025 05/21/25 | For Sale | $225,000 | +40.7% | $155 / Sq Ft |
| 08/11/2020 08/11/20 | Sold | $159,900 | 0.0% | $112 / Sq Ft |
| 07/02/2020 07/02/20 | Pending | -- | -- | -- |
| 06/20/2020 06/20/20 | For Sale | $159,900 | +32.1% | $112 / Sq Ft |
| 03/21/2016 03/21/16 | Sold | $121,000 | 0.0% | $85 / Sq Ft |
| 02/22/2016 02/22/16 | Pending | -- | -- | -- |
| 02/12/2016 02/12/16 | Off Market | $121,000 | -- | -- |
| 01/28/2016 01/28/16 | For Sale | $124,750 | -- | $88 / Sq Ft |
Tax History Compared to Growth
Tax History
| Year | Tax Paid | Tax Assessment Tax Assessment Total Assessment is a certain percentage of the fair market value that is determined by local assessors to be the total taxable value of land and additions on the property. | Land | Improvement |
|---|---|---|---|---|
| 2024 | $2,314 | $199,300 | $23,000 | $176,300 |
| 2023 | $2,314 | $198,000 | $23,100 | $174,900 |
| 2022 | $2,199 | $177,400 | $22,800 | $154,600 |
| 2021 | $1,889 | $155,200 | $22,400 | $132,800 |
| 2020 | $1,581 | $141,300 | $22,300 | $119,000 |
| 2019 | $1,359 | $133,300 | $22,100 | $111,200 |
| 2018 | $1,264 | $128,900 | $22,000 | $106,900 |
| 2017 | $1,162 | $123,300 | $22,000 | $101,300 |
| 2016 | $1,052 | $119,800 | $22,000 | $97,800 |
| 2014 | $814 | $112,800 | $21,800 | $91,000 |
| 2013 | $865 | $112,800 | $21,800 | $91,000 |
Agents Affiliated with this Home
-
Shelly Walters

Seller's Agent in 2025
Shelly Walters
F.C. Tucker Company
(317) 201-2601
2 in this area
322 Total Sales
-
Billy Ratthahao

Buyer's Agent in 2025
Billy Ratthahao
Indy Dwell Real Estate
(847) 521-0975
78 Total Sales
-
Eric Rasmussen

Seller's Agent in 2020
Eric Rasmussen
CENTURY 21 Scheetz
(317) 900-9108
2 in this area
137 Total Sales
-
T
Buyer's Agent in 2020
Terry Rankin
CENTURY 21 Scheetz
-
M
Seller's Agent in 2016
Michael McCooey
F.C. Tucker Company
-
Drew Tomasik

Seller Co-Listing Agent in 2016
Drew Tomasik
@properties
(317) 201-2073
1 in this area
101 Total Sales
Map
Source: MIBOR Broker Listing Cooperative®
MLS Number: MBR21720183
APN: 49-03-16-127-123.000-800
- 2259 Colfax Ln
- 2306 Brightwell Place
- 2263 Golden Oaks N
- 9640 Bramblewood Way
- 9572 Maple Way
- 9552 Maple Way
- 9452 Maple Way
- 9323 Doubloon Rd
- 9699 Prairiewood Way
- 2578 Chaseway Ct
- 9578 Cadbury Cir
- 1783 Cloister Dr
- 9643 Cypress Way
- 1856 Misty Lake Dr
- 9653 Cypress Way
- 8934 Pinyon Ct
- 8980 Cinnebar Dr
- 9221 Holyoke Ct
- 2424 N Willow Way
- 3474 Glen Abbe Ct
