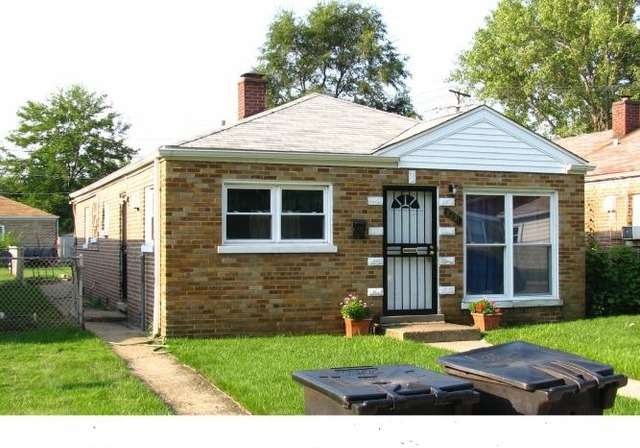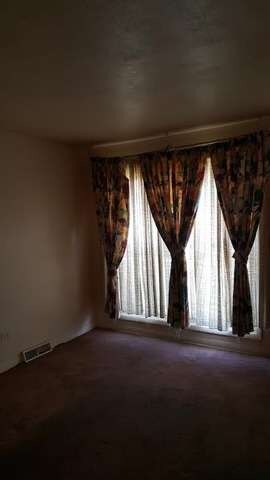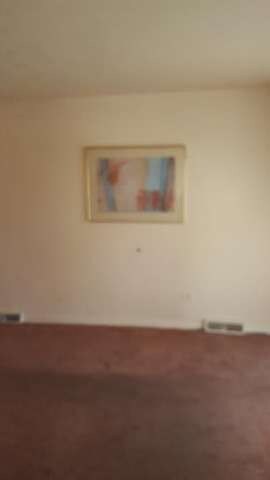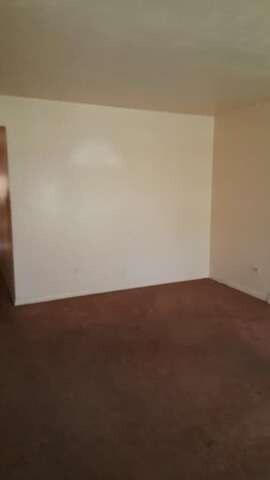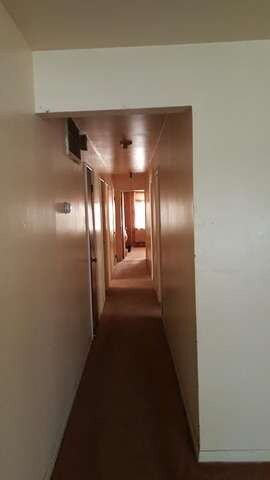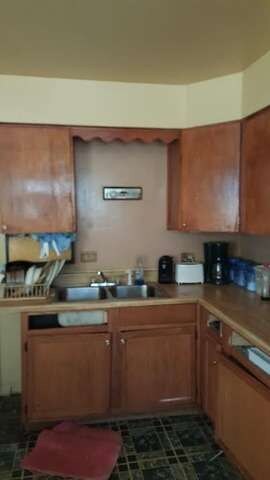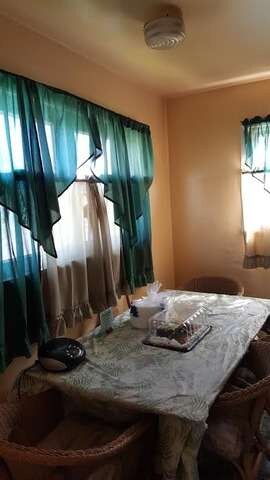
2231 E 102nd St Chicago, IL 60617
Trumbull Park NeighborhoodHighlights
- Ranch Style House
- Property is near a bus stop
- Central Air
- Bonus Room
About This Home
As of October 2015CALLING ALL INVESTORS AND/OR SINGLE FOLKS LOOKING FOR HOME OWNERSHIP. THIS HOME HAS GREAT CURB APPEAL LOCATED IN THE JEFFERY MANNER SUBDIVISION. SINGLE FAMILY BRICK EXTERIOR W/LARGE BACKYARD, THREE BEDROOMS + A BONUS ROOM OFF BACK, LARGE LIVING, EAT-IN KITCHEN ONE BATH. NEEDS A LITTLE TLC- PRE-APPROVED OR CASH BUYER. PROPERTY BENIG SOLD "AS-IS" CONDITION- SHOW & SELL
Last Agent to Sell the Property
EXIT Strategy Realty License #475154858 Listed on: 05/06/2015

Home Details
Home Type
- Single Family
Est. Annual Taxes
- $1,238
Year Built
- 1956
Home Design
- Ranch Style House
- Brick Exterior Construction
Utilities
- Central Air
- Heating System Uses Gas
Additional Features
- Bonus Room
- Property is near a bus stop
Ownership History
Purchase Details
Home Financials for this Owner
Home Financials are based on the most recent Mortgage that was taken out on this home.Purchase Details
Home Financials for this Owner
Home Financials are based on the most recent Mortgage that was taken out on this home.Purchase Details
Home Financials for this Owner
Home Financials are based on the most recent Mortgage that was taken out on this home.Purchase Details
Purchase Details
Similar Homes in Chicago, IL
Home Values in the Area
Average Home Value in this Area
Purchase History
| Date | Type | Sale Price | Title Company |
|---|---|---|---|
| Warranty Deed | $80,000 | Chicago Title | |
| Warranty Deed | $68,000 | Attorney | |
| Warranty Deed | $35,000 | Barrister Title | |
| Interfamily Deed Transfer | -- | Chicago Title Insurance Co | |
| Quit Claim Deed | -- | -- |
Mortgage History
| Date | Status | Loan Amount | Loan Type |
|---|---|---|---|
| Open | $296,000 | Future Advance Clause Open End Mortgage | |
| Closed | $60,000 | Construction | |
| Previous Owner | $54,400 | New Conventional |
Property History
| Date | Event | Price | Change | Sq Ft Price |
|---|---|---|---|---|
| 05/27/2025 05/27/25 | Price Changed | $130,000 | 0.0% | $100 / Sq Ft |
| 05/27/2025 05/27/25 | For Sale | $130,000 | -7.1% | $100 / Sq Ft |
| 04/21/2025 04/21/25 | Pending | -- | -- | -- |
| 04/14/2025 04/14/25 | For Sale | $140,000 | 0.0% | $108 / Sq Ft |
| 03/25/2025 03/25/25 | Pending | -- | -- | -- |
| 03/17/2025 03/17/25 | For Sale | $140,000 | 0.0% | $108 / Sq Ft |
| 03/17/2025 03/17/25 | Off Market | $140,000 | -- | -- |
| 10/29/2015 10/29/15 | Sold | $35,000 | -11.4% | $27 / Sq Ft |
| 10/15/2015 10/15/15 | Pending | -- | -- | -- |
| 09/11/2015 09/11/15 | Price Changed | $39,500 | -11.2% | $30 / Sq Ft |
| 06/10/2015 06/10/15 | Price Changed | $44,500 | -11.0% | $34 / Sq Ft |
| 05/06/2015 05/06/15 | For Sale | $50,000 | -- | $38 / Sq Ft |
Tax History Compared to Growth
Tax History
| Year | Tax Paid | Tax Assessment Tax Assessment Total Assessment is a certain percentage of the fair market value that is determined by local assessors to be the total taxable value of land and additions on the property. | Land | Improvement |
|---|---|---|---|---|
| 2024 | $1,238 | $10,100 | $2,240 | $7,860 |
| 2023 | $1,238 | $6,000 | $2,464 | $3,536 |
| 2022 | $1,238 | $6,000 | $2,464 | $3,536 |
| 2021 | $1,210 | $6,000 | $2,464 | $3,536 |
| 2020 | $2,204 | $9,869 | $2,464 | $7,405 |
| 2019 | $2,209 | $10,966 | $2,464 | $8,502 |
| 2018 | $2,172 | $10,966 | $2,464 | $8,502 |
| 2017 | $1,974 | $9,149 | $2,240 | $6,909 |
| 2016 | $1,837 | $9,149 | $2,240 | $6,909 |
| 2015 | $1,681 | $9,149 | $2,240 | $6,909 |
| 2014 | $1,383 | $7,434 | $1,792 | $5,642 |
| 2013 | $1,355 | $7,434 | $1,792 | $5,642 |
Agents Affiliated with this Home
-
Samantha Swaney

Seller's Agent in 2025
Samantha Swaney
GC Realty and Development
(630) 532-8747
3 in this area
103 Total Sales
-
Norma Lawson

Seller's Agent in 2015
Norma Lawson
EXIT Strategy Realty
(773) 720-7711
53 Total Sales
-
Erika Villegas

Buyer's Agent in 2015
Erika Villegas
RE/MAX
(630) 844-2100
1 in this area
261 Total Sales
Map
Source: Midwest Real Estate Data (MRED)
MLS Number: MRD08913864
APN: 25-12-424-053-0000
- 10247 S Van Vlissingen Rd
- 10244 S Crandon Ave
- 2320 E 103rd St
- 10230 S Yates Blvd
- 10257 S Yates Blvd
- 10152 S Bensley Ave
- 10030 S Yates Blvd
- 10035 S Yates Blvd
- 8238 S Manistee Ave
- 10151 S Hoxie Ave
- 10445 S Bensley Ave
- 10511 S Yates Ave
- 10005 S Calhoun Ave
- 10435 S Calhoun Ave
- 10451 S Hoxie Ave
- 9715 S Chappel Ave
- 10642 S Calhoun Ave
- 2523 E 97th Place
- 9644 S Crandon Ave
- 9636 S Brennan Ave
