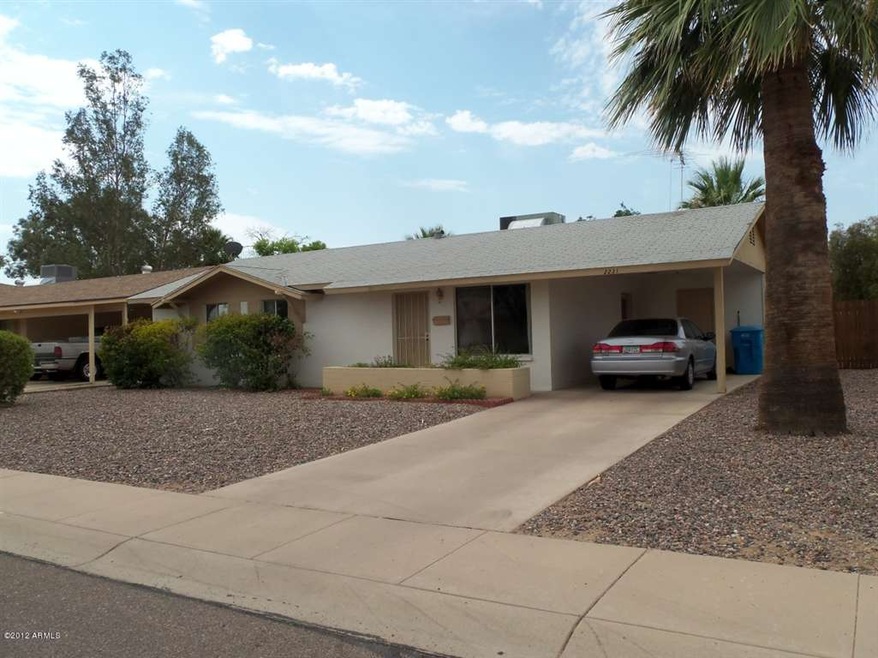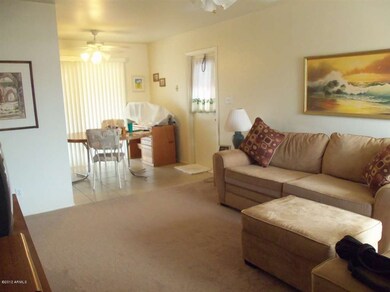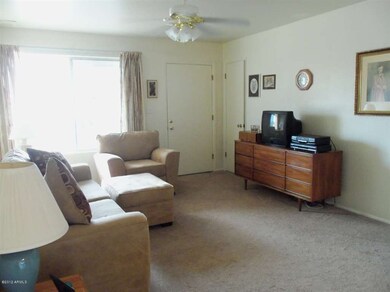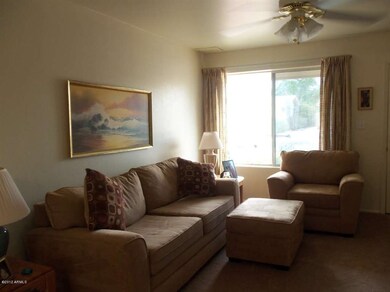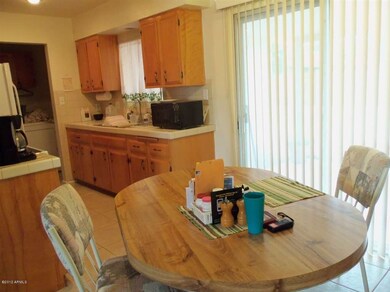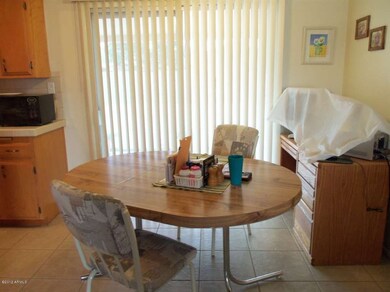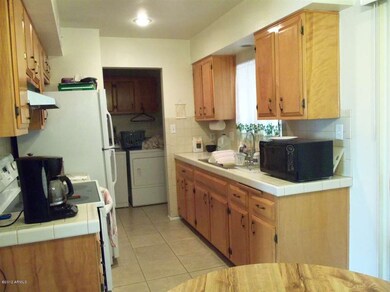
2231 E Janice Way Phoenix, AZ 85022
Paradise Valley NeighborhoodHighlights
- Two Primary Bedrooms
- Ranch Style House
- Covered patio or porch
- Vaulted Ceiling
- Great Room
- Eat-In Kitchen
About This Home
As of March 2024Darling, well kept, move-right-in home that was expanded in 2005 to add a new master BR w/ vaulted ceiling & a new bath; carpet replaced in 2010 & tile flooring in kitchen & baths; kitchen cabinets were refinished, smoothtop cooking & refrig included; popcorn ceilings removed too! large desert landscaped yard + mountain views; updated A/C & gas heat; A/C new in 2005 & under 10 yr warranty + additional warranty for Fall & Spring Service Call for 1 year; Note: LB on carport door
Home Details
Home Type
- Single Family
Est. Annual Taxes
- $1,241
Year Built
- Built in 1970
Lot Details
- Desert faces the front and back of the property
- Wood Fence
- Block Wall Fence
- Desert Landscape
Parking
- 1 Carport Space
Home Design
- Ranch Style House
- Composition Shingle Roof
- Block Exterior
Interior Spaces
- 1,306 Sq Ft Home
- Vaulted Ceiling
- Great Room
Kitchen
- Eat-In Kitchen
- Electric Oven or Range
- Electric Cooktop
Flooring
- Carpet
- Tile
Bedrooms and Bathrooms
- 3 Bedrooms
- Double Master Bedroom
- Split Bedroom Floorplan
- Primary Bathroom is a Full Bathroom
Laundry
- Laundry in unit
- Dryer
- Washer
Schools
- Aire Libre Elementary School
- Greenway Middle School
- North Canyon High School
Utilities
- Refrigerated Cooling System
- Heating Available
- High Speed Internet
- Cable TV Available
Additional Features
- No Interior Steps
- North or South Exposure
- Covered patio or porch
Community Details
- $425 per year Dock Fee
- Association fees include no fees
Ownership History
Purchase Details
Home Financials for this Owner
Home Financials are based on the most recent Mortgage that was taken out on this home.Purchase Details
Home Financials for this Owner
Home Financials are based on the most recent Mortgage that was taken out on this home.Purchase Details
Purchase Details
Home Financials for this Owner
Home Financials are based on the most recent Mortgage that was taken out on this home.Purchase Details
Purchase Details
Purchase Details
Home Financials for this Owner
Home Financials are based on the most recent Mortgage that was taken out on this home.Purchase Details
Similar Homes in Phoenix, AZ
Home Values in the Area
Average Home Value in this Area
Purchase History
| Date | Type | Sale Price | Title Company |
|---|---|---|---|
| Warranty Deed | -- | -- | |
| Warranty Deed | $380,000 | Realtech Title | |
| Special Warranty Deed | -- | Realtech Title | |
| Warranty Deed | $480,000 | New Title Company Name | |
| Warranty Deed | $480,000 | New Title Company Name | |
| Special Warranty Deed | -- | None Available | |
| Cash Sale Deed | $128,000 | Equity Title Agency Inc | |
| Interfamily Deed Transfer | -- | -- |
Mortgage History
| Date | Status | Loan Amount | Loan Type |
|---|---|---|---|
| Previous Owner | $361,000 | New Conventional | |
| Previous Owner | $50,000 | Credit Line Revolving |
Property History
| Date | Event | Price | Change | Sq Ft Price |
|---|---|---|---|---|
| 03/12/2024 03/12/24 | Sold | $380,000 | -11.6% | $291 / Sq Ft |
| 02/25/2024 02/25/24 | For Sale | $429,900 | 0.0% | $329 / Sq Ft |
| 02/05/2024 02/05/24 | Pending | -- | -- | -- |
| 11/22/2023 11/22/23 | Price Changed | $429,900 | -2.3% | $329 / Sq Ft |
| 10/27/2023 10/27/23 | For Sale | $440,000 | -8.3% | $337 / Sq Ft |
| 04/07/2022 04/07/22 | Sold | $480,000 | +11.8% | $368 / Sq Ft |
| 03/16/2022 03/16/22 | Pending | -- | -- | -- |
| 03/07/2022 03/07/22 | For Sale | $429,500 | 0.0% | $329 / Sq Ft |
| 01/02/2013 01/02/13 | Rented | $1,075 | -10.4% | -- |
| 01/02/2013 01/02/13 | Under Contract | -- | -- | -- |
| 09/20/2012 09/20/12 | For Rent | $1,200 | 0.0% | -- |
| 08/29/2012 08/29/12 | Sold | $128,000 | -7.2% | $98 / Sq Ft |
| 07/27/2012 07/27/12 | Pending | -- | -- | -- |
| 07/11/2012 07/11/12 | Price Changed | $137,900 | -8.1% | $106 / Sq Ft |
| 07/05/2012 07/05/12 | For Sale | $150,000 | -- | $115 / Sq Ft |
Tax History Compared to Growth
Tax History
| Year | Tax Paid | Tax Assessment Tax Assessment Total Assessment is a certain percentage of the fair market value that is determined by local assessors to be the total taxable value of land and additions on the property. | Land | Improvement |
|---|---|---|---|---|
| 2025 | $1,241 | $14,712 | -- | -- |
| 2024 | $1,434 | $14,012 | -- | -- |
| 2023 | $1,434 | $27,150 | $5,430 | $21,720 |
| 2022 | $1,419 | $21,020 | $4,200 | $16,820 |
| 2021 | $1,424 | $18,250 | $3,650 | $14,600 |
| 2020 | $1,380 | $17,520 | $3,500 | $14,020 |
| 2019 | $1,381 | $15,660 | $3,130 | $12,530 |
| 2018 | $1,336 | $14,260 | $2,850 | $11,410 |
| 2017 | $1,281 | $12,710 | $2,540 | $10,170 |
| 2016 | $1,259 | $12,210 | $2,440 | $9,770 |
| 2015 | $1,166 | $10,950 | $2,190 | $8,760 |
Agents Affiliated with this Home
-

Seller's Agent in 2024
Jason Jones
Coldwell Banker Realty
(602) 400-2308
2 in this area
113 Total Sales
-
K
Buyer's Agent in 2024
Kermit Lennick
DPR Realty
-

Seller's Agent in 2022
Susan Kovitz-Tasky
Coldwell Banker Realty
(623) 760-7677
2 in this area
37 Total Sales
-

Seller Co-Listing Agent in 2022
Rosemary Keely
Coldwell Banker Realty
(602) 316-0697
2 in this area
55 Total Sales
-
S
Buyer's Agent in 2022
Susan Wheeler
Century 21 Northwest
-
N
Seller's Agent in 2013
Nancy Chelin
HomeSmart
Map
Source: Arizona Regional Multiple Listing Service (ARMLS)
MLS Number: 4784232
APN: 214-52-117A
- 2213 E Janice Way
- 2232 E Karen Dr
- 2249 E Hillery Dr
- 15220 N 24th Place
- 2033 E Hillery Dr Unit 2
- 14801 N 23rd Place
- 15236 N 20th Place
- 15419 N 20th St
- 2508 E Hillery Dr
- 2525 E Nisbet Rd
- 15618 N 21st St
- 15049 N 25th Place
- 15231 N 25th Place
- 2114 E Tierra Buena Ln
- 2326 E Evans Dr
- 2431 E Tracy Ln Unit 1
- 1955 E Greenway Rd
- 2331 E Evans Dr
- 2339 E Evans Dr
- 1951 E Janice Way
