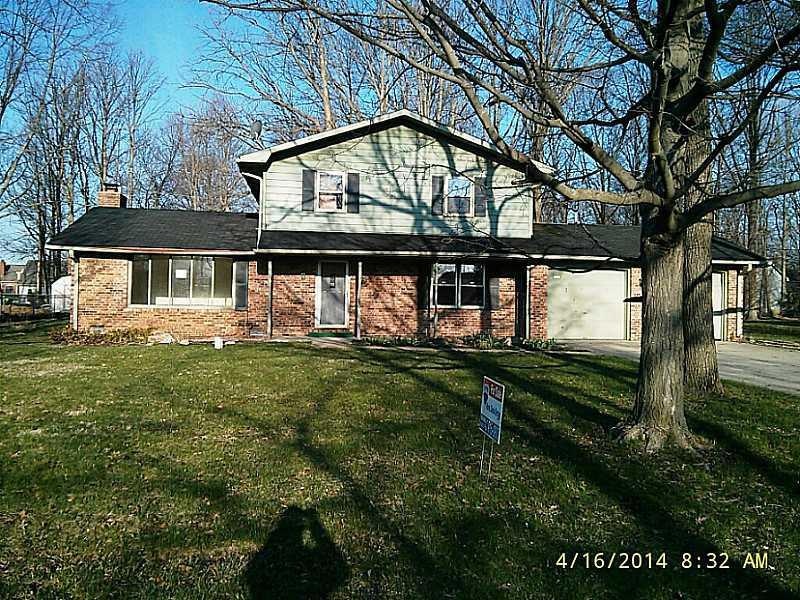
2231 Meadow Way Anderson, IN 46012
Highlights
- Mature Trees
- No HOA
- Screened Patio
- Main Floor Primary Bedroom
- 2 Car Attached Garage
- Walk-In Closet
About This Home
As of July 2016This 4 bedroom home in the Meadow Woods neighborhood features a fireplace in the family room, a 2 car attached garage and screened in back porch. Come and see!
Last Agent to Sell the Property
Mark Davis
Indy REO, LLC Listed on: 04/16/2014
Last Buyer's Agent
Kimberly Goodwin
RE/MAX At The Crossing

Home Details
Home Type
- Single Family
Est. Annual Taxes
- $650
Year Built
- Built in 1973
Lot Details
- 0.39 Acre Lot
- Rural Setting
- Mature Trees
Parking
- 2 Car Attached Garage
Home Design
- Brick Exterior Construction
- Aluminum Siding
Interior Spaces
- 1.5-Story Property
- Family Room with Fireplace
- Combination Kitchen and Dining Room
- Crawl Space
Flooring
- Carpet
- Laminate
Bedrooms and Bathrooms
- 4 Bedrooms
- Primary Bedroom on Main
- Walk-In Closet
Attic
- Attic Access Panel
- Pull Down Stairs to Attic
Outdoor Features
- Screened Patio
- Shed
- Storage Shed
Utilities
- Forced Air Heating System
- Well
- Electric Water Heater
Community Details
- No Home Owners Association
- Meadow Woods Subdivision
Listing and Financial Details
- Assessor Parcel Number 480733300101000033
Ownership History
Purchase Details
Home Financials for this Owner
Home Financials are based on the most recent Mortgage that was taken out on this home.Purchase Details
Home Financials for this Owner
Home Financials are based on the most recent Mortgage that was taken out on this home.Purchase Details
Purchase Details
Home Financials for this Owner
Home Financials are based on the most recent Mortgage that was taken out on this home.Similar Homes in Anderson, IN
Home Values in the Area
Average Home Value in this Area
Purchase History
| Date | Type | Sale Price | Title Company |
|---|---|---|---|
| Warranty Deed | -- | -- | |
| Warranty Deed | $39,625 | -- | |
| Sheriffs Deed | -- | -- | |
| Special Warranty Deed | -- | -- |
Mortgage History
| Date | Status | Loan Amount | Loan Type |
|---|---|---|---|
| Open | $144,337 | FHA | |
| Previous Owner | $76,401 | FHA | |
| Previous Owner | $154,932 | Unknown |
Property History
| Date | Event | Price | Change | Sq Ft Price |
|---|---|---|---|---|
| 07/01/2016 07/01/16 | Sold | $147,000 | -1.9% | $74 / Sq Ft |
| 05/31/2016 05/31/16 | Pending | -- | -- | -- |
| 05/09/2016 05/09/16 | Price Changed | $149,900 | -3.3% | $76 / Sq Ft |
| 04/29/2016 04/29/16 | Price Changed | $155,000 | +3.4% | $78 / Sq Ft |
| 04/29/2016 04/29/16 | Price Changed | $149,900 | -3.3% | $76 / Sq Ft |
| 03/11/2016 03/11/16 | For Sale | $155,000 | +291.2% | $78 / Sq Ft |
| 06/09/2014 06/09/14 | Sold | $39,625 | +0.3% | $15 / Sq Ft |
| 05/02/2014 05/02/14 | Pending | -- | -- | -- |
| 04/21/2014 04/21/14 | Price Changed | $39,500 | -12.0% | $15 / Sq Ft |
| 04/16/2014 04/16/14 | For Sale | $44,900 | -- | $17 / Sq Ft |
Tax History Compared to Growth
Tax History
| Year | Tax Paid | Tax Assessment Tax Assessment Total Assessment is a certain percentage of the fair market value that is determined by local assessors to be the total taxable value of land and additions on the property. | Land | Improvement |
|---|---|---|---|---|
| 2024 | $1,775 | $161,700 | $22,400 | $139,300 |
| 2023 | $1,750 | $158,600 | $21,300 | $137,300 |
| 2022 | $1,779 | $157,400 | $20,100 | $137,300 |
| 2021 | $1,640 | $146,800 | $20,100 | $126,700 |
| 2020 | $1,586 | $140,100 | $19,300 | $120,800 |
| 2019 | $1,484 | $131,200 | $19,300 | $111,900 |
| 2018 | $1,472 | $128,000 | $19,300 | $108,700 |
| 2017 | $1,455 | $144,200 | $19,300 | $124,900 |
| 2016 | $1,298 | $126,400 | $18,700 | $107,700 |
| 2014 | $1,626 | $81,000 | $18,700 | $62,300 |
| 2013 | $1,626 | $99,800 | $18,700 | $81,100 |
Agents Affiliated with this Home
-
Jada Sparks

Seller's Agent in 2016
Jada Sparks
Carpenter, REALTORS®
(317) 800-1747
18 in this area
226 Total Sales
-
Alex Bare

Buyer's Agent in 2016
Alex Bare
Berkshire Hathaway Home
(812) 530-0356
77 Total Sales
-
M
Seller's Agent in 2014
Mark Davis
Indy REO, LLC
-
K
Buyer's Agent in 2014
Kimberly Goodwin
RE/MAX
Map
Source: MIBOR Broker Listing Cooperative®
MLS Number: 21285785
APN: 48-07-33-300-101.000-033
- 4013 Colonial Dr
- 0 Janet Ct
- 2213 Holden Dr
- 2126 Tartan Rd
- 2588 Laddie Ct
- 2133 Heather Rd
- 1328 N 300 E
- 2239 Chevelle Ct
- 241 N Scatterfield Rd
- 1004 Shepherd Rd
- 2316 Lake Dr
- 1103 Canal St
- 124 N Mustin Dr
- 818 Vasbinder Dr
- 0 Hanover Dr
- 4183 E 300 N
- 2615 Alexandria Pike
- 3107 Waterfront Cir
- 624 10th St
- 2511 Ritter Dr
