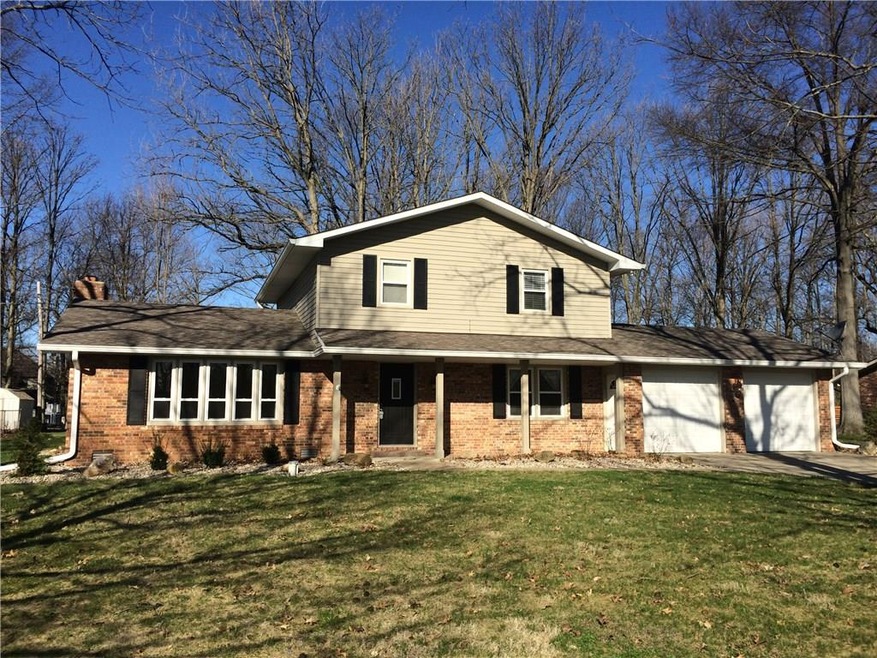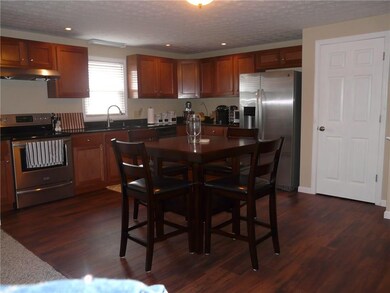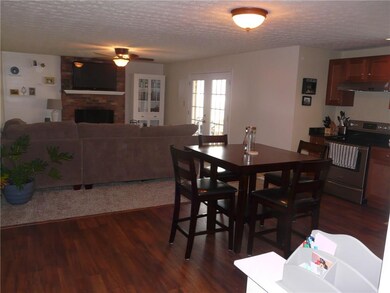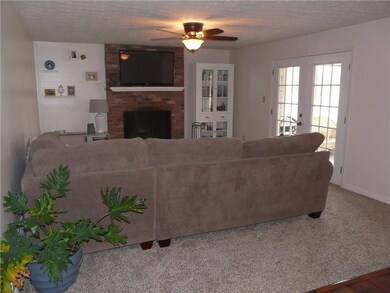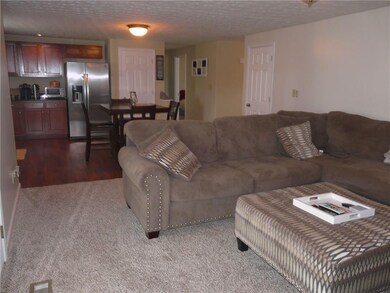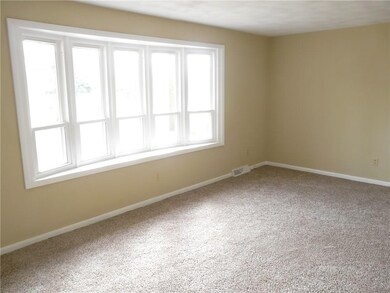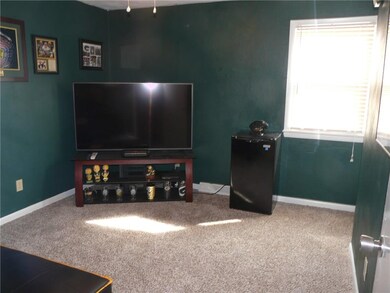
2231 Meadow Way Anderson, IN 46012
Highlights
- Mature Trees
- Screened Porch
- Garage
- 1 Fireplace
- Forced Air Heating and Cooling System
About This Home
As of July 2016Just move in! Beautifully updated 4 BD, 2 Full Bath two story home. New flooring and paint throughout. Roof less than two years old. Entry w/staircase, Living Room w/ bay window, large eat-in KT w/ stainless appliances that stay, open to the FR w/fireplace and french doors to the enclosed back porch and huge backyard w/ shed. Main level Bedroom, Full Bath, and spacious Laundry Room. Upstairs there is a Master w/ double walk-in closets, two more spacious bedrooms and Full Bath. Don't miss it.
Last Agent to Sell the Property
Carpenter, REALTORS® License #RB14051660 Listed on: 03/11/2016

Home Details
Home Type
- Single Family
Est. Annual Taxes
- $330
Year Built
- Built in 1973
Lot Details
- 0.4 Acre Lot
- Mature Trees
Home Design
- Vinyl Construction Material
Interior Spaces
- 2-Story Property
- 1 Fireplace
- Screened Porch
- Crawl Space
- Laundry on main level
Bedrooms and Bathrooms
- 4 Bedrooms
Parking
- Garage
- Driveway
Utilities
- Forced Air Heating and Cooling System
- Well
Community Details
- Meadow Woods Subdivision
Listing and Financial Details
- Assessor Parcel Number 480733300101000033
Ownership History
Purchase Details
Home Financials for this Owner
Home Financials are based on the most recent Mortgage that was taken out on this home.Purchase Details
Home Financials for this Owner
Home Financials are based on the most recent Mortgage that was taken out on this home.Purchase Details
Purchase Details
Home Financials for this Owner
Home Financials are based on the most recent Mortgage that was taken out on this home.Similar Homes in Anderson, IN
Home Values in the Area
Average Home Value in this Area
Purchase History
| Date | Type | Sale Price | Title Company |
|---|---|---|---|
| Warranty Deed | -- | -- | |
| Warranty Deed | $39,625 | -- | |
| Sheriffs Deed | -- | -- | |
| Special Warranty Deed | -- | -- |
Mortgage History
| Date | Status | Loan Amount | Loan Type |
|---|---|---|---|
| Open | $144,337 | FHA | |
| Previous Owner | $76,401 | FHA | |
| Previous Owner | $154,932 | Unknown |
Property History
| Date | Event | Price | Change | Sq Ft Price |
|---|---|---|---|---|
| 07/01/2016 07/01/16 | Sold | $147,000 | -1.9% | $74 / Sq Ft |
| 05/31/2016 05/31/16 | Pending | -- | -- | -- |
| 05/09/2016 05/09/16 | Price Changed | $149,900 | -3.3% | $76 / Sq Ft |
| 04/29/2016 04/29/16 | Price Changed | $155,000 | +3.4% | $78 / Sq Ft |
| 04/29/2016 04/29/16 | Price Changed | $149,900 | -3.3% | $76 / Sq Ft |
| 03/11/2016 03/11/16 | For Sale | $155,000 | +291.2% | $78 / Sq Ft |
| 06/09/2014 06/09/14 | Sold | $39,625 | +0.3% | $15 / Sq Ft |
| 05/02/2014 05/02/14 | Pending | -- | -- | -- |
| 04/21/2014 04/21/14 | Price Changed | $39,500 | -12.0% | $15 / Sq Ft |
| 04/16/2014 04/16/14 | For Sale | $44,900 | -- | $17 / Sq Ft |
Tax History Compared to Growth
Tax History
| Year | Tax Paid | Tax Assessment Tax Assessment Total Assessment is a certain percentage of the fair market value that is determined by local assessors to be the total taxable value of land and additions on the property. | Land | Improvement |
|---|---|---|---|---|
| 2024 | $1,775 | $161,700 | $22,400 | $139,300 |
| 2023 | $1,750 | $158,600 | $21,300 | $137,300 |
| 2022 | $1,779 | $157,400 | $20,100 | $137,300 |
| 2021 | $1,640 | $146,800 | $20,100 | $126,700 |
| 2020 | $1,586 | $140,100 | $19,300 | $120,800 |
| 2019 | $1,484 | $131,200 | $19,300 | $111,900 |
| 2018 | $1,472 | $128,000 | $19,300 | $108,700 |
| 2017 | $1,455 | $144,200 | $19,300 | $124,900 |
| 2016 | $1,298 | $126,400 | $18,700 | $107,700 |
| 2014 | $1,626 | $81,000 | $18,700 | $62,300 |
| 2013 | $1,626 | $99,800 | $18,700 | $81,100 |
Agents Affiliated with this Home
-
Jada Sparks

Seller's Agent in 2016
Jada Sparks
Carpenter, REALTORS®
(317) 800-1747
18 in this area
226 Total Sales
-
Alex Bare

Buyer's Agent in 2016
Alex Bare
Berkshire Hathaway Home
(812) 530-0356
77 Total Sales
-
M
Seller's Agent in 2014
Mark Davis
Indy REO, LLC
-
K
Buyer's Agent in 2014
Kimberly Goodwin
RE/MAX
Map
Source: MIBOR Broker Listing Cooperative®
MLS Number: MBR21403516
APN: 48-07-33-300-101.000-033
- 4013 Colonial Dr
- 0 Janet Ct
- 2213 Holden Dr
- 2126 Tartan Rd
- 2588 Laddie Ct
- 2133 Heather Rd
- 1328 N 300 E
- 2239 Chevelle Ct
- 241 N Scatterfield Rd
- 1004 Shepherd Rd
- 2316 Lake Dr
- 1103 Canal St
- 124 N Mustin Dr
- 818 Vasbinder Dr
- 0 Hanover Dr
- 4183 E 300 N
- 2615 Alexandria Pike
- 3107 Waterfront Cir
- 624 10th St
- 2511 Ritter Dr
