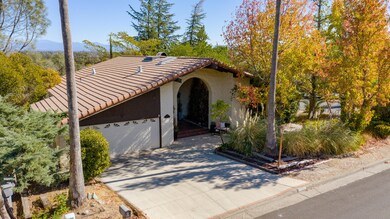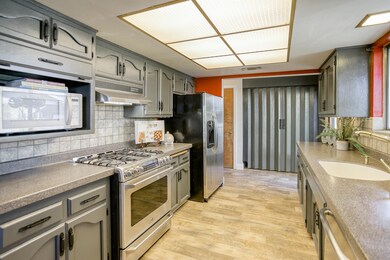
2231 Oak Ridge Dr Redding, CA 96001
Greenwood NeighborhoodEstimated Value: $520,000 - $587,000
Highlights
- Parking available for a boat
- Panoramic View
- No HOA
- Shasta High School Rated A
- Spanish Architecture
- Oversized Parking
About This Home
As of April 2021Expect the unexpected! ~3,000 SqFt total! Love at first site when you walk through the arched entrance & approach the stunning front door. Main home is 3 beds/2baths + downstairs Studio Apartment &Rec Room! Both Stories have stair-free access! Gorgeous fireplace w/ bricks from the old McCloud Hotel! Stunning vaulted/beamed ceilings & floor-to-ceiling windows. Views from the deck. Amazing home for entertaining! Just a few minutes from Mercy/Dignity &SRMC -great if you take call! Downstairs unit has a patio & would be a great furnished nurse rental. Perfect for in-laws w/ stair-free access. Back upstairs in the Owner's Suite, enjoy mountain views & over-the-top EnSuite Bathroom -Rain/steam shower, jetted tub w lights &music & gorgeous sinks. Low maintenance sloped property - no lawn to mow!
Last Agent to Sell the Property
STACY BAXTER
Venture Properties License #02012740 Listed on: 01/10/2021
Last Buyer's Agent
Lis Peery
Venture Properties License #02074652
Home Details
Home Type
- Single Family
Est. Annual Taxes
- $3,530
Year Built
- Built in 1979
Lot Details
- 10,019 Sq Ft Lot
Property Views
- Panoramic
- City
- Mountain
- Valley
Home Design
- Spanish Architecture
- Raised Foundation
- Wood Siding
- Stucco
Interior Spaces
- 3,022 Sq Ft Home
- 2-Story Property
- Living Room with Fireplace
Bedrooms and Bathrooms
- 4 Bedrooms
- 3 Full Bathrooms
Parking
- Oversized Parking
- Parking available for a boat
- RV Access or Parking
Schools
- Manzanita Elementary School
- Sequoia Middle School
- Shasta/Uprep High School
Utilities
- Forced Air Heating and Cooling System
- 220 Volts
Community Details
- No Home Owners Association
- Oakridge Heights Subdivision
Listing and Financial Details
- Assessor Parcel Number 105-560-019-000
Ownership History
Purchase Details
Home Financials for this Owner
Home Financials are based on the most recent Mortgage that was taken out on this home.Purchase Details
Home Financials for this Owner
Home Financials are based on the most recent Mortgage that was taken out on this home.Similar Homes in Redding, CA
Home Values in the Area
Average Home Value in this Area
Purchase History
| Date | Buyer | Sale Price | Title Company |
|---|---|---|---|
| Pousson Christina A | $475,000 | Fidelity Natl Ttl Co Of Ca | |
| Lee Robert H | $295,000 | Placer Title Company |
Mortgage History
| Date | Status | Borrower | Loan Amount |
|---|---|---|---|
| Open | Pousson Christina A | $200,000 | |
| Open | Pousson Christina A | $380,000 | |
| Previous Owner | Lee Susan L | $150,000 | |
| Previous Owner | Lee Susan L | $100,000 | |
| Previous Owner | Lee Robert H | $147,500 | |
| Previous Owner | Lee Robert H | $232,000 | |
| Previous Owner | Arnold Michael G | $90,000 |
Property History
| Date | Event | Price | Change | Sq Ft Price |
|---|---|---|---|---|
| 04/13/2021 04/13/21 | Sold | $475,000 | -2.1% | $157 / Sq Ft |
| 02/22/2021 02/22/21 | Pending | -- | -- | -- |
| 10/23/2020 10/23/20 | For Sale | $485,000 | -- | $160 / Sq Ft |
Tax History Compared to Growth
Tax History
| Year | Tax Paid | Tax Assessment Tax Assessment Total Assessment is a certain percentage of the fair market value that is determined by local assessors to be the total taxable value of land and additions on the property. | Land | Improvement |
|---|---|---|---|---|
| 2024 | $3,530 | $504,073 | $53,060 | $451,013 |
| 2023 | $3,530 | $494,190 | $52,020 | $442,170 |
| 2022 | $5,057 | $484,500 | $51,000 | $433,500 |
| 2021 | $4,250 | $394,705 | $46,822 | $347,883 |
| 2020 | $3,535 | $320,000 | $50,000 | $270,000 |
| 2019 | $1,893 | $315,000 | $50,000 | $265,000 |
| 2018 | $1,509 | $270,000 | $45,000 | $225,000 |
| 2017 | $1,360 | $250,800 | $40,000 | $210,800 |
| 2016 | $1,043 | $220,000 | $40,000 | $180,000 |
| 2015 | $1,003 | $215,000 | $40,000 | $175,000 |
| 2014 | $1,031 | $215,000 | $40,000 | $175,000 |
Agents Affiliated with this Home
-
S
Seller's Agent in 2021
STACY BAXTER
Venture Properties
-
L
Buyer's Agent in 2021
Lis Peery
Venture Properties
Map
Source: Shasta Association of REALTORS®
MLS Number: 20-5174
APN: 105-560-019-000
- 2303 Gold St
- 2190 Skyline Dr
- 2365 Skyline Dr
- 2043 Octavia St
- 2176 Placer St
- 2066 Placer St
- 2381/2401 West St
- 2330 West St
- 1868 Gold St
- 1431 Orange Ave
- 1423 Orange Ave
- 2235 Tehama St
- 2429 Court St
- 2487 Court St
- 1605 Mesa St
- 1455 Mesa St
- 1333 Chestnut St
- 2760 Shasta St
- 4080/4090 Railroad Ave
- 0 California St Unit 25-2337
- 2231 Oak Ridge Dr
- 2215 Oak Ridge Dr
- 0 Oak Ridge Ct
- 21 Oak Ridge Ct
- 2239 Oak Ridge Ct
- 2201 Oak Ridge Dr Unit 2
- 2201 Oak Ridge Dr
- 2240 Oak Ridge Dr
- 2255 Oak Ridge Ct
- 2230 Oak Ridge Dr
- 2247 Oak Ridge Ct
- 2243 Oak Ridge Dr
- 2150 Karen Place
- 2243 Oak Ridge Ct
- 2160 Karen Place
- 2263 Oak Ridge Dr
- 2185 Oak Ridge Dr
- 2173 Oak Ridge Dr
- 2141 Olive Ave
- 2135 Olive Ave






