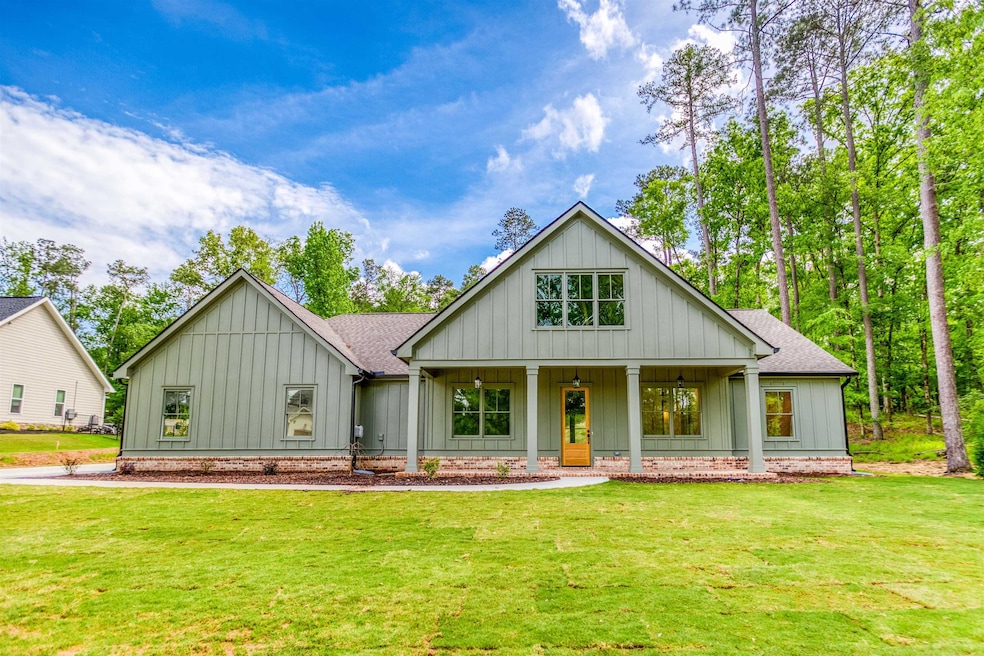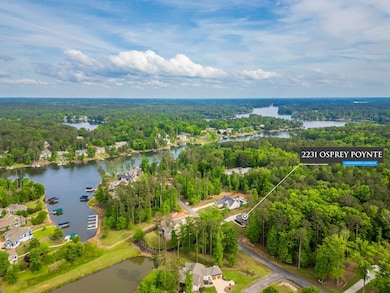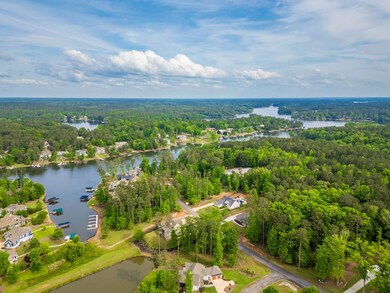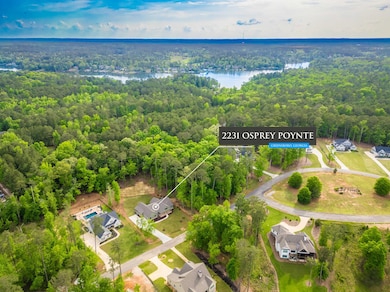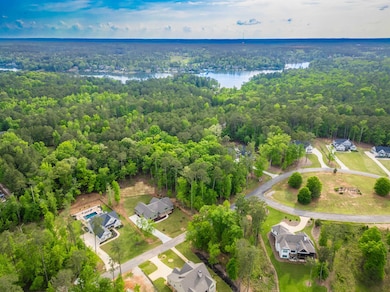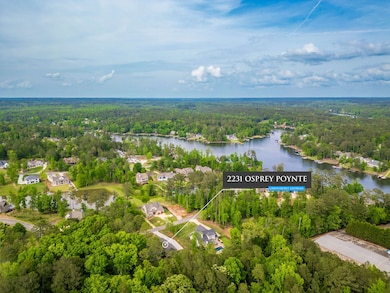Brand New Construction in Harbor Club on Lake Oconee! Discover the charm of lakeside living in this stunning new Craftsman-style home, located in the prestigious, gated golf and waterfront community of Harbor Club on Lake Oconee. This thoughtfully designed 4-bedroom, 3-bath residence features a desirable split-bedroom layout and high-end finishes throughout. Step into the custom kitchen, complete with quartz countertops, a large center island with seating, and a cozy breakfast area-perfect for family gatherings. The spacious family room boasts a vaulted ceiling and fireplace, creating a warm and inviting atmosphere. A flex room offers endless possibilities to fit your lifestyle. Additional upgrades include designer lighting, beautifully tiled bathrooms, and a covered rear porch ideal for relaxing or entertaining. The generous owner's suite features dual vanities, a large walk-in closet, and direct access to the oversized laundry/mudroom for added convenience. Enjoy resort-style amenities with a membership including a community pool, clubhouse, golf course, tennis and pickleball courts, dining, boat storage, dog park, and more-all just minutes from shopping and restaurants. Experience the perfect blend of comfort, luxury, and community at Harbor Club. Schedule your tour today!

