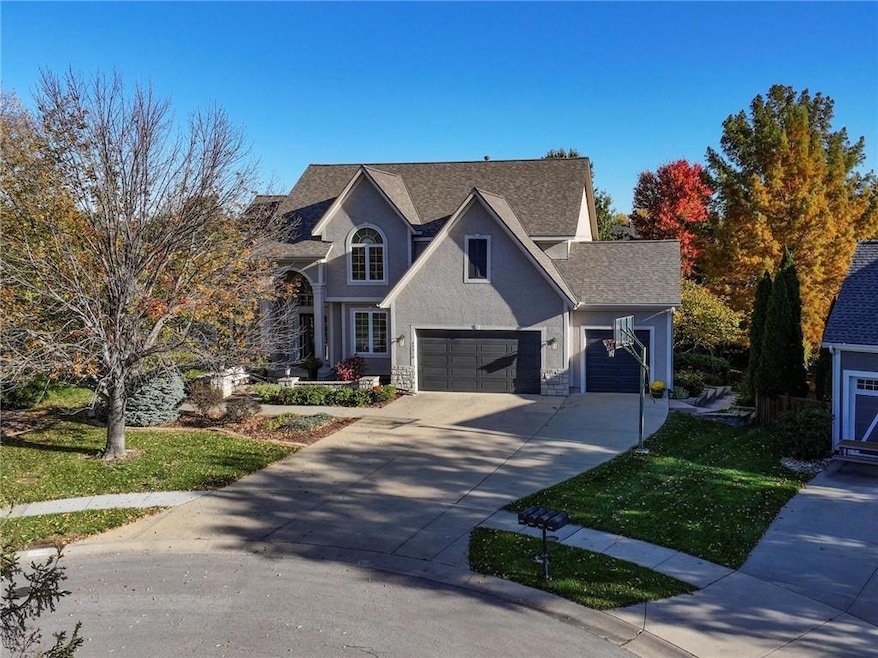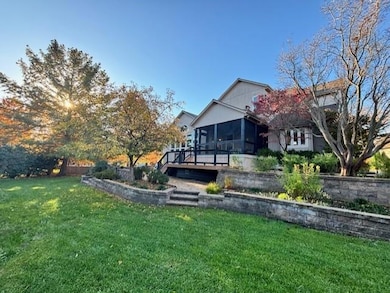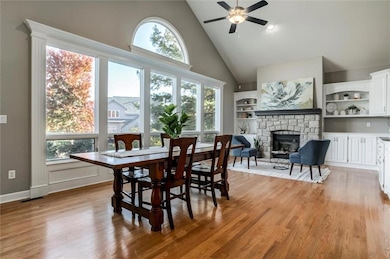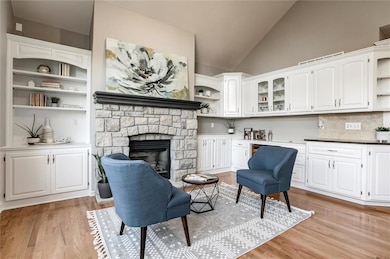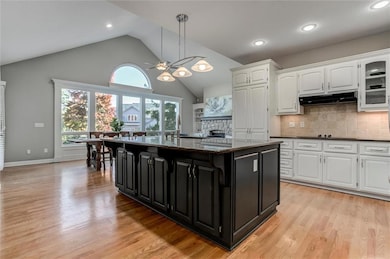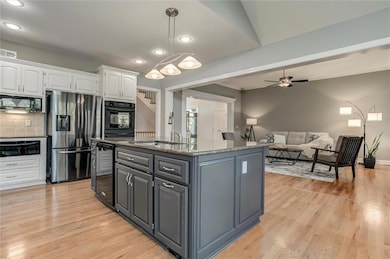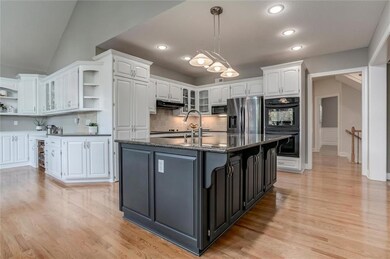22310 W 58th St Shawnee, KS 66226
Estimated payment $4,725/month
Highlights
- Media Room
- Deck
- Recreation Room
- Prairie Ridge Elementary School Rated A
- Hearth Room
- Vaulted Ceiling
About This Home
Gather for the holidays in this beautifully renovated home in western Shawnee. Ideal for entertaining, the living room flows into the hearth room with vaulted ceilings, cozy fireplace and large windows to watch the seasons change . The kitchen centers the area with a large island, double oven, and a hidden pantry. Move outside to the screened-in porch, deck and brick patio to enjoy a bonfire. The outdoors area is lined with landscaping, retaining wall paths, and trees to create a private retreat. Back inside, invited guests can stay in the main floor bedroom with full bath. Upstairs, the primary suite features dual closets, and primary bathroom suite; one bedroom with a private bathroom; and two additional bedrooms connect with a Jack and Jill bathroom. The finished lower level is open for possibilities with a large room ideal for an in-home theatre and a secondary room with daylight windows which could be set up for a game room with a pool table or exercise space. Plenty of room to add on with 1,200 square feet of storage space. Main floor includes a large office with storage (or another bedroom) and formal dining space and a large laundry/mud room with extra shelves and storage cabinets. The 3-car garage includes an extended area for long vehicles, bikes, or tools. Recent renovations include added hardwood floors, carpet throughout, bathroom and laundry room tile; freshly painted cabinets, walls, and trim; new 8ft garage doors; updated landscaping; and new roof. Just minutes from De Soto school district’s award-winning schools - Mill Valley High School, local dining, and highway access. Schedule your private tour today and experience the ultimate home for entertaining and everyday living.
Listing Agent
ReeceNichols -Johnson County W Brokerage Phone: 913-638-6496 License #00245163 Listed on: 11/06/2025
Home Details
Home Type
- Single Family
Est. Annual Taxes
- $9,100
Year Built
- Built in 2003
Lot Details
- 0.38 Acre Lot
- Cul-De-Sac
- Partially Fenced Property
- Sprinkler System
HOA Fees
- $67 Monthly HOA Fees
Parking
- 3 Car Attached Garage
- Front Facing Garage
- Garage Door Opener
Home Design
- Traditional Architecture
- Composition Roof
- Stone Trim
- Stucco
Interior Spaces
- Central Vacuum
- Vaulted Ceiling
- Ceiling Fan
- Thermal Windows
- Mud Room
- Family Room with Fireplace
- Great Room
- Formal Dining Room
- Media Room
- Home Office
- Recreation Room
Kitchen
- Hearth Room
- Breakfast Area or Nook
- Built-In Double Oven
- Dishwasher
- Kitchen Island
- Disposal
Flooring
- Wall to Wall Carpet
- Ceramic Tile
Bedrooms and Bathrooms
- 6 Bedrooms
- Walk-In Closet
- Spa Bath
Laundry
- Laundry Room
- Laundry on main level
Finished Basement
- Basement Fills Entire Space Under The House
- Natural lighting in basement
Home Security
- Home Security System
- Storm Doors
- Fire and Smoke Detector
Outdoor Features
- Deck
- Enclosed Patio or Porch
Schools
- Prairie Ridge Elementary School
- Mill Valley High School
Utilities
- Central Air
- Heating System Uses Natural Gas
Listing and Financial Details
- Assessor Parcel Number QP18150000-0112
- $0 special tax assessment
Community Details
Overview
- Association fees include trash
- Grey Oaks Homes Association
- Grey Oaks Eagle View Subdivision
Recreation
- Community Pool
Map
Home Values in the Area
Average Home Value in this Area
Tax History
| Year | Tax Paid | Tax Assessment Tax Assessment Total Assessment is a certain percentage of the fair market value that is determined by local assessors to be the total taxable value of land and additions on the property. | Land | Improvement |
|---|---|---|---|---|
| 2024 | $9,117 | $77,878 | $13,694 | $64,184 |
| 2023 | $9,076 | $77,050 | $13,039 | $64,011 |
| 2022 | $8,476 | $70,518 | $12,415 | $58,103 |
| 2021 | $8,582 | $68,896 | $11,287 | $57,609 |
| 2020 | $8,049 | $64,032 | $11,287 | $52,745 |
| 2019 | $8,149 | $63,883 | $10,264 | $53,619 |
| 2018 | $8,498 | $63,882 | $9,333 | $54,549 |
| 2017 | $8,259 | $62,617 | $8,113 | $54,504 |
| 2016 | $8,949 | $67,045 | $8,113 | $58,932 |
| 2015 | $8,775 | $64,319 | $8,122 | $56,197 |
| 2013 | -- | $60,547 | $8,122 | $52,425 |
Property History
| Date | Event | Price | List to Sale | Price per Sq Ft |
|---|---|---|---|---|
| 11/18/2025 11/18/25 | Pending | -- | -- | -- |
| 11/07/2025 11/07/25 | For Sale | $740,000 | -- | $158 / Sq Ft |
Purchase History
| Date | Type | Sale Price | Title Company |
|---|---|---|---|
| Warranty Deed | -- | Security 1St Title | |
| Warranty Deed | -- | Security Land Title Company | |
| Warranty Deed | -- | Security Land Title Company |
Mortgage History
| Date | Status | Loan Amount | Loan Type |
|---|---|---|---|
| Previous Owner | $492,830 | Purchase Money Mortgage | |
| Previous Owner | $418,000 | Purchase Money Mortgage |
Source: Heartland MLS
MLS Number: 2584767
APN: QP18150000-0112
- 22209 W 57th St
- 5531 Hilltop Dr
- 22605 W 56th St
- 22013 W 56th St
- 5722 Payne St
- 5408 Aminda St
- 24621 W 60th St
- 21624 W 53rd Terrace
- 5625 Meadow View Dr
- 5206 Round Prairie St
- 21804 W 52nd Terrace
- 22115 W 51st Terrace
- 5307 Noble St
- 21309 W 56th St
- 21217 W 55th Terrace
- 5150 Roundtree St
- 6031 Lakecrest Dr
- 6358 Hilltop St
- 21609 W 61st St
- 5116 Payne St
