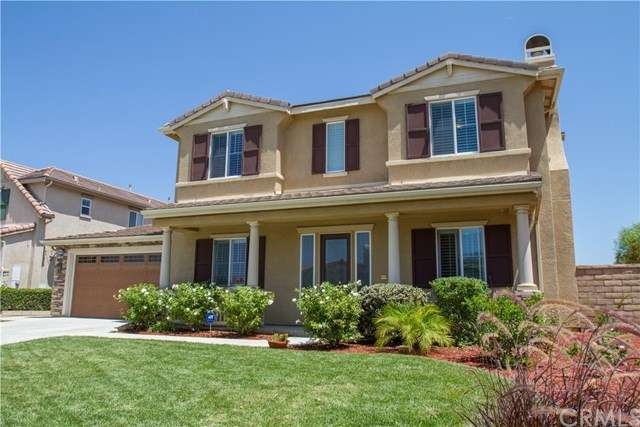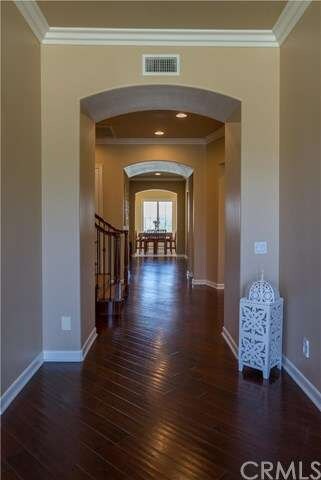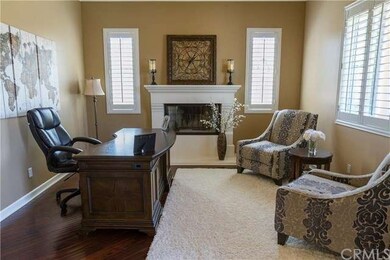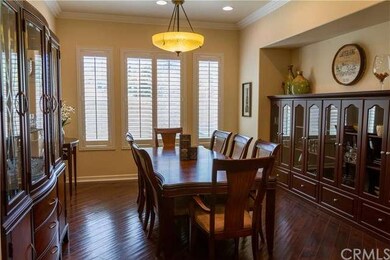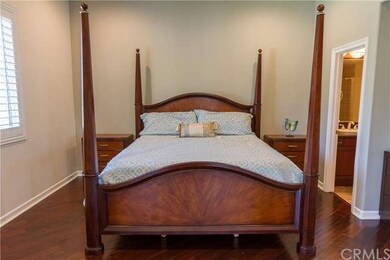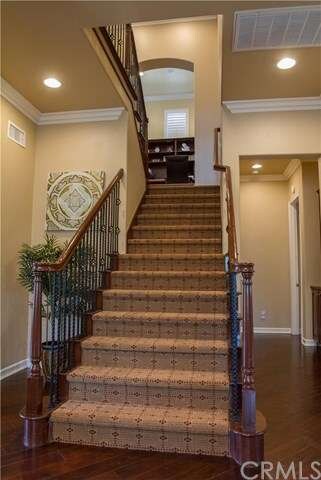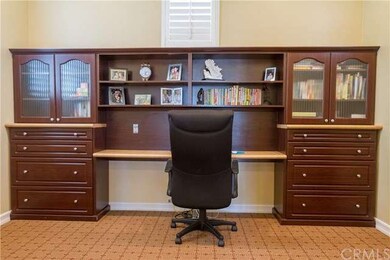
22324 Silverpointe Loop Corona, CA 92883
The Retreat NeighborhoodHighlights
- In Ground Pool
- Primary Bedroom Suite
- Retreat
- Temescal Valley Elementary School Rated A-
- View of Hills
- Bonus Room
About This Home
As of September 2019****THIS WILL NOT LAST, A MUST SEE!****Welcome to the prestigious and sought after neighborhood of the Retreat. This home is nestled in a guard gated golf course community with amazing views of the course and natural surroundings. No details have been overlooked from the solid wood floors, granite counters, travertine, crown molding, stainless appliances, custom wood media niche & cabinets, stone work, and shutters even with all this there are still too many upgrades to list. The rooms are large and spacious, the master suite has private retreat, custom walk in closet, raised tub, and an observation deck from the master retreat. The Same amount of attention to detail was the formula for the backyard oasis. First, you will be greeted to tasteful stonework which leads to the outside covered living space complete with TV, sound system, granite, sink and stainless steel BBQ and burner. Next you are greeted with a state of the art waterfall pool with slide and custom light system. Finally, the foliage and custom landscaping is the icing on top of it all. This is truly an executive home that had lots of love and hard work that have gone into it.
Last Agent to Sell the Property
Solomon's Realtors, Inc. License #01862716 Listed on: 08/14/2015
Last Buyer's Agent
Linzi Liu
Harvest Realty Development License #01961209
Home Details
Home Type
- Single Family
Est. Annual Taxes
- $13,591
Year Built
- Built in 2005
Lot Details
- 0.3 Acre Lot
- Corner Lot
- Front Yard
HOA Fees
- $220 Monthly HOA Fees
Parking
- 2 Car Attached Garage
Property Views
- Hills
- Neighborhood
Interior Spaces
- 4,152 Sq Ft Home
- Family Room with Fireplace
- Living Room
- Den
- Bonus Room
Bedrooms and Bathrooms
- 5 Bedrooms
- Retreat
- Primary Bedroom Suite
Pool
- In Ground Pool
- Waterfall Pool Feature
Utilities
- Central Air
- Sewer Paid
Additional Features
- Exterior Lighting
- Suburban Location
Listing and Financial Details
- Tax Lot 14
- Tax Tract Number 30241
- Assessor Parcel Number 282640016
Ownership History
Purchase Details
Home Financials for this Owner
Home Financials are based on the most recent Mortgage that was taken out on this home.Purchase Details
Home Financials for this Owner
Home Financials are based on the most recent Mortgage that was taken out on this home.Purchase Details
Home Financials for this Owner
Home Financials are based on the most recent Mortgage that was taken out on this home.Purchase Details
Home Financials for this Owner
Home Financials are based on the most recent Mortgage that was taken out on this home.Purchase Details
Home Financials for this Owner
Home Financials are based on the most recent Mortgage that was taken out on this home.Purchase Details
Purchase Details
Purchase Details
Home Financials for this Owner
Home Financials are based on the most recent Mortgage that was taken out on this home.Purchase Details
Home Financials for this Owner
Home Financials are based on the most recent Mortgage that was taken out on this home.Similar Homes in Corona, CA
Home Values in the Area
Average Home Value in this Area
Purchase History
| Date | Type | Sale Price | Title Company |
|---|---|---|---|
| Grant Deed | $840,000 | Ticor Title Riverside | |
| Interfamily Deed Transfer | -- | Ticor Title Riverside | |
| Grant Deed | $870,000 | Entitle Insurance Company | |
| Grant Deed | $639,000 | First American Title Company | |
| Grant Deed | $465,000 | Lsi Title Company | |
| Trustee Deed | $720,662 | None Available | |
| Quit Claim Deed | -- | Orange Coast Title Company | |
| Grant Deed | -- | Fidelity National Title | |
| Interfamily Deed Transfer | -- | Fidelity National Title Comp |
Mortgage History
| Date | Status | Loan Amount | Loan Type |
|---|---|---|---|
| Open | $714,000 | New Conventional | |
| Previous Owner | $445,000 | Adjustable Rate Mortgage/ARM | |
| Previous Owner | $538,578 | VA | |
| Previous Owner | $54,910 | Credit Line Revolving | |
| Previous Owner | $527,378 | VA | |
| Previous Owner | $520,425 | VA | |
| Previous Owner | $359,000 | New Conventional | |
| Previous Owner | $372,000 | Purchase Money Mortgage | |
| Previous Owner | $53,450 | Stand Alone Second | |
| Previous Owner | $855,500 | New Conventional |
Property History
| Date | Event | Price | Change | Sq Ft Price |
|---|---|---|---|---|
| 09/19/2019 09/19/19 | Sold | $840,000 | -2.2% | $202 / Sq Ft |
| 08/11/2019 08/11/19 | Pending | -- | -- | -- |
| 05/15/2019 05/15/19 | For Sale | $859,000 | 0.0% | $207 / Sq Ft |
| 06/15/2018 06/15/18 | Rented | $4,600 | +2.2% | -- |
| 06/07/2018 06/07/18 | For Rent | $4,500 | 0.0% | -- |
| 11/12/2015 11/12/15 | Sold | $870,000 | +2.4% | $210 / Sq Ft |
| 09/02/2015 09/02/15 | Pending | -- | -- | -- |
| 08/14/2015 08/14/15 | For Sale | $849,900 | +33.0% | $205 / Sq Ft |
| 11/12/2013 11/12/13 | Sold | $639,000 | 0.0% | $154 / Sq Ft |
| 09/12/2013 09/12/13 | Price Changed | $639,000 | -3.0% | $154 / Sq Ft |
| 08/13/2013 08/13/13 | Price Changed | $659,000 | -4.4% | $159 / Sq Ft |
| 07/12/2013 07/12/13 | For Sale | $689,000 | 0.0% | $166 / Sq Ft |
| 07/27/2012 07/27/12 | Rented | $3,100 | -7.5% | -- |
| 07/27/2012 07/27/12 | Under Contract | -- | -- | -- |
| 05/17/2012 05/17/12 | For Rent | $3,350 | -- | -- |
Tax History Compared to Growth
Tax History
| Year | Tax Paid | Tax Assessment Tax Assessment Total Assessment is a certain percentage of the fair market value that is determined by local assessors to be the total taxable value of land and additions on the property. | Land | Improvement |
|---|---|---|---|---|
| 2025 | $13,591 | $1,645,930 | $191,386 | $1,454,544 |
| 2023 | $13,591 | $882,987 | $183,955 | $699,032 |
| 2022 | $13,882 | $865,675 | $180,349 | $685,326 |
| 2021 | $13,740 | $848,702 | $176,813 | $671,889 |
| 2020 | $13,589 | $840,000 | $175,000 | $665,000 |
| 2019 | $14,375 | $923,250 | $185,711 | $737,539 |
| 2018 | $14,113 | $905,148 | $182,070 | $723,078 |
| 2017 | $13,786 | $887,400 | $178,500 | $708,900 |
| 2016 | $13,525 | $870,000 | $175,000 | $695,000 |
| 2015 | $11,101 | $651,766 | $178,496 | $473,270 |
| 2014 | $10,984 | $639,000 | $175,000 | $464,000 |
Agents Affiliated with this Home
-
L
Seller's Agent in 2019
Linzi Liu
Harvest Realty Development
-

Buyer's Agent in 2019
Heather Stevenson
Elevate Real Estate Agency
(714) 749-2179
8 in this area
102 Total Sales
-

Seller's Agent in 2015
Michael Solomon
Solomon's Realtors, Inc.
(951) 329-7051
25 Total Sales
-
S
Seller's Agent in 2013
Stacy Soto
Signature Sales & Management
(951) 285-9040
6 Total Sales
-

Buyer's Agent in 2012
Patricia Johnson
Alta Realty Group
(951) 897-8795
3 Total Sales
Map
Source: California Regional Multiple Listing Service (CRMLS)
MLS Number: PW15180308
APN: 282-640-016
- 8365 Sanctuary Dr
- 8337 Sanctuary Dr
- 0 Retreat Pkwy
- 8416 Sunset Rose Dr
- 22449 Leisure Dr
- 22306 Foxhall Dr
- 8341 Kiley Ct
- 22355 Forest Boundary Rd
- 8120 Sunset Rose Dr
- 8832 Gentle Wind Dr
- 8550 Rolling Hills Dr
- 8824 Soothing Ct
- 8072 Soft Winds Dr
- 8851 Soothing Ct
- 8875 Soothing Ct
- 8967 Sunshine Valley Way
- 22315 Hayworth Ct
- 22523 White Sage St
- 21655 Temescal Canyon Rd
- 22871 Sunrose St
