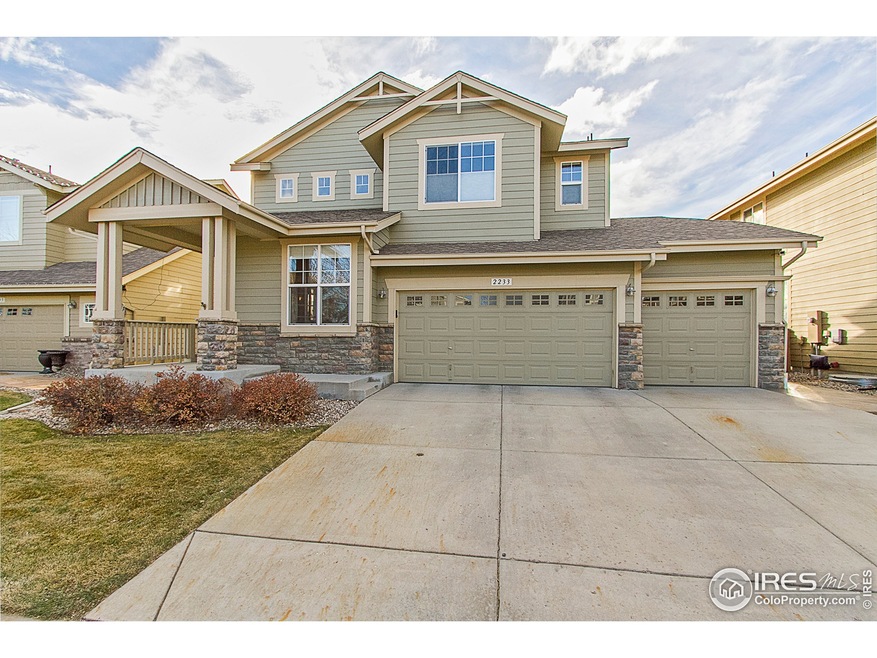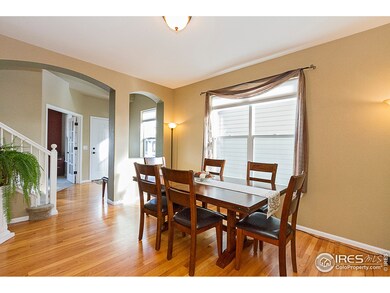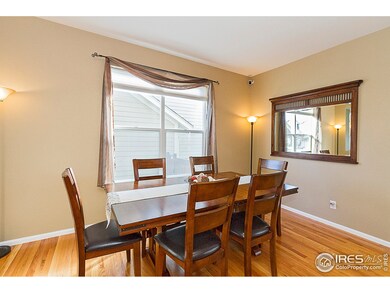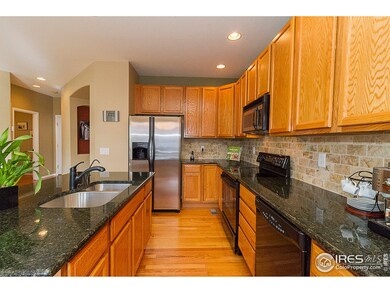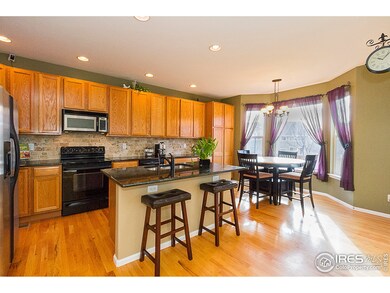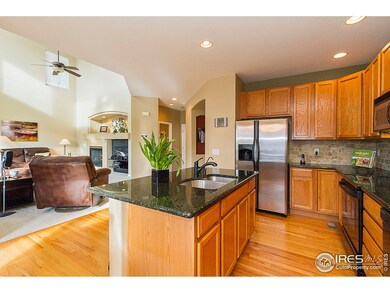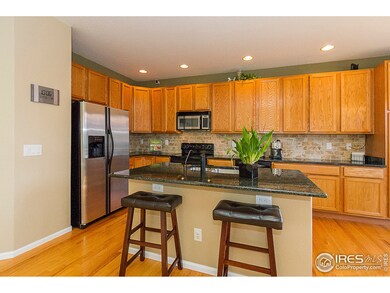
2233 Chandler St Fort Collins, CO 80528
Westchase NeighborhoodEstimated Value: $681,000 - $726,000
Highlights
- Open Floorplan
- Mountain View
- Cathedral Ceiling
- Bacon Elementary School Rated A-
- Contemporary Architecture
- Wood Flooring
About This Home
As of February 2015This gorgeous 2-story in Westchase is worth taking a look at. Beautifully decorated and well maintained. Nice kitchen with island/breakfast bar, bayed eating nook, pantry, plenty of counter space, PLUS all appliances stay. 2 laundry areas, one on the upper level and one in the partially finished basement. Great open floor plan. Beautiful stamped concrete patio in backyard - perfect for entertaining. 3-car garage. Move-in ready!
Home Details
Home Type
- Single Family
Est. Annual Taxes
- $2,311
Year Built
- Built in 2003
Lot Details
- 5,777 Sq Ft Lot
- North Facing Home
- Wood Fence
- Level Lot
- Sprinkler System
HOA Fees
- $44 Monthly HOA Fees
Parking
- 3 Car Attached Garage
- Garage Door Opener
Home Design
- Contemporary Architecture
- Wood Frame Construction
- Composition Roof
Interior Spaces
- 3,037 Sq Ft Home
- 2-Story Property
- Open Floorplan
- Cathedral Ceiling
- Window Treatments
- Bay Window
- Family Room
- Living Room with Fireplace
- Dining Room
- Home Office
- Mountain Views
Kitchen
- Eat-In Kitchen
- Electric Oven or Range
- Self-Cleaning Oven
- Microwave
- Dishwasher
- Kitchen Island
- Disposal
Flooring
- Wood
- Carpet
Bedrooms and Bathrooms
- 4 Bedrooms
- Walk-In Closet
Outdoor Features
- Patio
- Exterior Lighting
Schools
- Bacon Elementary School
- Preston Middle School
- Fossil Ridge High School
Utilities
- Forced Air Heating and Cooling System
Listing and Financial Details
- Assessor Parcel Number R1607538
Community Details
Overview
- Association fees include common amenities
- Westchase Subdivision
Recreation
- Park
Ownership History
Purchase Details
Home Financials for this Owner
Home Financials are based on the most recent Mortgage that was taken out on this home.Purchase Details
Home Financials for this Owner
Home Financials are based on the most recent Mortgage that was taken out on this home.Purchase Details
Home Financials for this Owner
Home Financials are based on the most recent Mortgage that was taken out on this home.Purchase Details
Home Financials for this Owner
Home Financials are based on the most recent Mortgage that was taken out on this home.Similar Homes in Fort Collins, CO
Home Values in the Area
Average Home Value in this Area
Purchase History
| Date | Buyer | Sale Price | Title Company |
|---|---|---|---|
| Han Yi | -- | None Available | |
| Han Yi | $385,000 | Guardian Title | |
| Norman Ronald | $335,000 | Tggt | |
| Hallenbeck Kelly | $250,693 | Ryland Title Company |
Mortgage History
| Date | Status | Borrower | Loan Amount |
|---|---|---|---|
| Open | Han Yi | $364,000 | |
| Closed | Han Yi | $308,000 | |
| Previous Owner | Norman Ronald | $268,000 | |
| Previous Owner | Hallenbeck Chadwick L | $60,000 | |
| Previous Owner | Hallenbeck Kelly | $45,000 | |
| Previous Owner | Hallenbeck Kelly | $25,000 | |
| Previous Owner | Hallenbeck Kelly | $18,500 | |
| Previous Owner | Hallenbeck Kelly | $200,500 |
Property History
| Date | Event | Price | Change | Sq Ft Price |
|---|---|---|---|---|
| 06/07/2021 06/07/21 | Off Market | $335,000 | -- | -- |
| 01/28/2019 01/28/19 | Off Market | $385,000 | -- | -- |
| 02/13/2015 02/13/15 | Sold | $385,000 | -1.3% | $127 / Sq Ft |
| 01/14/2015 01/14/15 | Pending | -- | -- | -- |
| 12/24/2014 12/24/14 | For Sale | $389,900 | +16.4% | $128 / Sq Ft |
| 05/18/2012 05/18/12 | Sold | $335,000 | -1.5% | $130 / Sq Ft |
| 04/18/2012 04/18/12 | Pending | -- | -- | -- |
| 02/23/2012 02/23/12 | For Sale | $340,000 | -- | $132 / Sq Ft |
Tax History Compared to Growth
Tax History
| Year | Tax Paid | Tax Assessment Tax Assessment Total Assessment is a certain percentage of the fair market value that is determined by local assessors to be the total taxable value of land and additions on the property. | Land | Improvement |
|---|---|---|---|---|
| 2025 | $4,072 | $45,359 | $12,328 | $33,031 |
| 2024 | $3,880 | $45,359 | $12,328 | $33,031 |
| 2022 | $3,215 | $33,347 | $5,213 | $28,134 |
| 2021 | $3,251 | $34,306 | $5,363 | $28,943 |
| 2020 | $3,083 | $32,261 | $5,363 | $26,898 |
| 2019 | $3,095 | $32,261 | $5,363 | $26,898 |
| 2018 | $2,774 | $29,786 | $5,400 | $24,386 |
| 2017 | $2,765 | $29,786 | $5,400 | $24,386 |
| 2016 | $2,671 | $28,632 | $5,970 | $22,662 |
| 2015 | $2,652 | $28,630 | $5,970 | $22,660 |
| 2014 | $2,309 | $24,770 | $5,970 | $18,800 |
Agents Affiliated with this Home
-
Josh Dowling

Seller's Agent in 2015
Josh Dowling
Elevations Real Estate, LLC
(970) 420-6437
55 Total Sales
-
Carrie Holmes

Buyer's Agent in 2015
Carrie Holmes
Coldwell Banker Realty- Fort Collins
(970) 988-0242
189 Total Sales
-
Karen Rowan

Seller's Agent in 2012
Karen Rowan
Group Harmony
(970) 229-0700
1 in this area
100 Total Sales
Map
Source: IRES MLS
MLS Number: 752639
APN: 86083-11-017
- 2303 Owens Ave Unit 101
- 2232 Harvest St
- 2202 Owens Ave Unit 102
- 2420 Owens Ave Unit 201
- 2502 Owens Ave Unit 201
- 6127 Westchase Rd
- 6309 Carmichael St
- 6208 Treestead Ct
- 2139 Andrews St
- 2615 Eagle Roost Place
- 6502 Carmichael St
- 6309 Fall Harvest Way
- 6509 Westchase Ct
- 5945 Sapling St
- 1875 Foggy Brook Dr
- 6032 Windy Willow Dr
- 1910 Rosen Dr
- 6003 Windy Willow Dr
- 6003 Windy Willow Dr
- 6003 Windy Willow Dr
- 2233 Chandler St
- 2303 Chandler St
- 2227 Chandler St
- 2309 Chandler St
- 2221 Chandler St
- 2250 Dolan St
- 2244 Dolan St
- 6157 Dolan Ct
- 6151 Dolan Ct
- 2302 Chandler St
- 2226 Chandler St
- 2315 Chandler St
- 2238 Dolan St
- 2215 Chandler St
- 2308 Chandler St
- 2220 Chandler St
- 6163 Dolan Ct
- 2314 Chandler St
- 2214 Chandler St
- 2232 Dolan St
