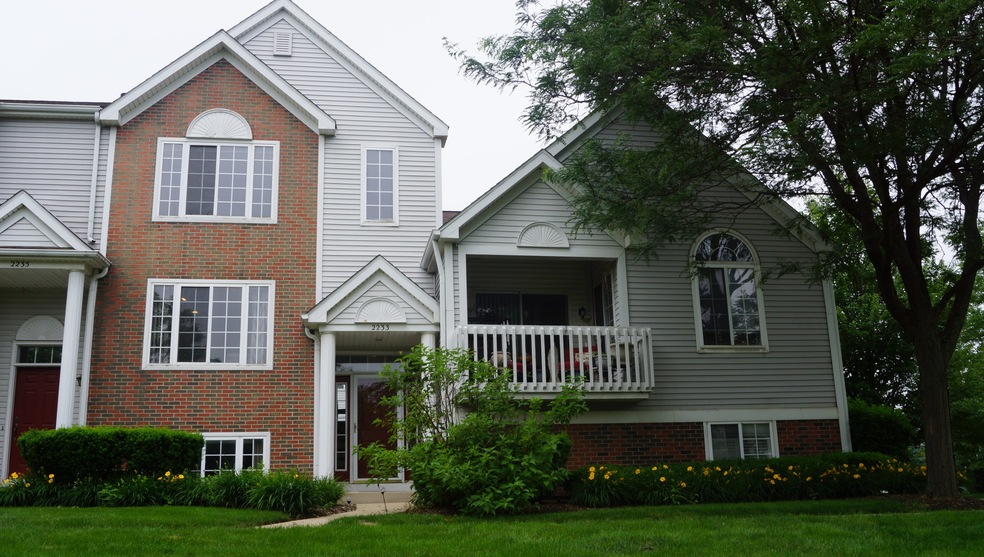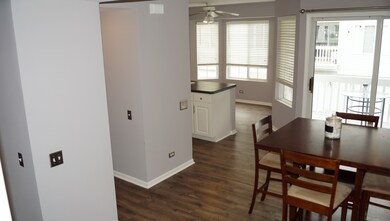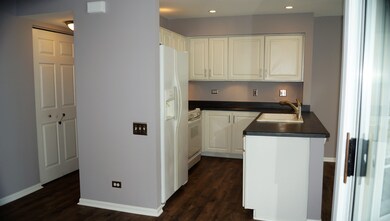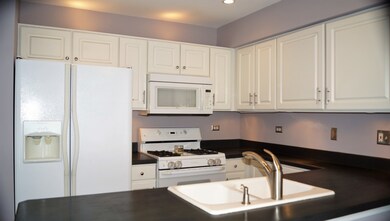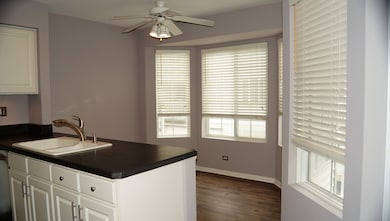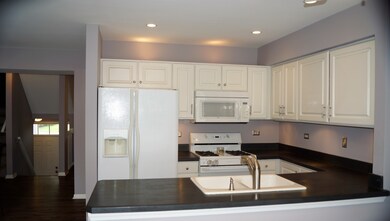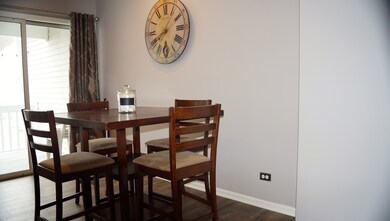2233 Dawson Ln Unit 312 Algonquin, IL 60102
Highlights
- Vaulted Ceiling
- Balcony
- Attached Garage
- Lincoln Prairie Elementary School Rated A-
- Galley Kitchen
- Forced Air Heating and Cooling System
About This Home
As of August 2018YOU WILL FALL IN LOVE WITH THIS GORGEOUS MOVE-IN READY TOWNHOME IN DAWSON MILL. FRESHLY PAINTED HOME FEATURES LARGE LIVING ROOM WITH LOTS OF NATURAL LIGHT. NEW FLOORS THROUGHOUT. CEILING LIGHTING UPDATED. 2 SEPARATE DINING AREAS. LARGE MASTER BEDROOM WITH VAULTED CEILING. CONVENIENT LAUNDRY ON THE SECOND FLOOR INCLUDES NEWER WASHER & DRYER.ENGLISH BASEMENT COULD BE USED AS AN OFFICE OR 3RD BEDROOM! SPACIOUS 2-CAR GARAGE, FRESHLY PAINTED BALCONY DECK AND NEW ROOF(2016)... UNIQUE LOCATION - FRONT FACES LOVELY PARK! WALKING DISTANCE TO ALL MAJOR SHOPPING, RESTAURANTS, PARKS, ALGONQUIN COMMONS, VILLAGE HALL AND MORE... COME AND SEE THIS AMAZING HOUSE YOU COULD SOON CALL YOUR HOME.
Last Agent to Sell the Property
Karolina Nabizada
Savvy Properties Inc
Last Buyer's Agent
Berkshire Hathaway HomeServices Starck Real Estate License #475167094

Property Details
Home Type
- Condominium
Est. Annual Taxes
- $4,398
Year Built
- 1996
HOA Fees
- $239 per month
Parking
- Attached Garage
- Garage Door Opener
- Driveway
- Parking Included in Price
Home Design
- Brick Exterior Construction
- Slab Foundation
- Asphalt Shingled Roof
- Vinyl Siding
Interior Spaces
- Vaulted Ceiling
- Laminate Flooring
- Finished Basement
- Partial Basement
- Galley Kitchen
- Laundry on upper level
Bedrooms and Bathrooms
- Primary Bathroom is a Full Bathroom
- Separate Shower
Outdoor Features
- Balcony
Utilities
- Forced Air Heating and Cooling System
- Heating System Uses Gas
Listing and Financial Details
- Homeowner Tax Exemptions
Community Details
Amenities
- Common Area
Pet Policy
- Pets Allowed
Ownership History
Purchase Details
Home Financials for this Owner
Home Financials are based on the most recent Mortgage that was taken out on this home.Purchase Details
Home Financials for this Owner
Home Financials are based on the most recent Mortgage that was taken out on this home.Purchase Details
Home Financials for this Owner
Home Financials are based on the most recent Mortgage that was taken out on this home.Purchase Details
Purchase Details
Home Financials for this Owner
Home Financials are based on the most recent Mortgage that was taken out on this home.Purchase Details
Home Financials for this Owner
Home Financials are based on the most recent Mortgage that was taken out on this home.Purchase Details
Home Financials for this Owner
Home Financials are based on the most recent Mortgage that was taken out on this home.Purchase Details
Home Financials for this Owner
Home Financials are based on the most recent Mortgage that was taken out on this home.Map
Home Values in the Area
Average Home Value in this Area
Purchase History
| Date | Type | Sale Price | Title Company |
|---|---|---|---|
| Warranty Deed | $170,000 | Altima Title Llc | |
| Legal Action Court Order | -- | None Available | |
| Special Warranty Deed | $140,000 | Chicago Title | |
| Deed | -- | None Available | |
| Warranty Deed | $192,000 | Stewart Title Company | |
| Warranty Deed | $192,000 | St | |
| Quit Claim Deed | -- | First American Title Ins Co | |
| Warranty Deed | $127,500 | -- |
Mortgage History
| Date | Status | Loan Amount | Loan Type |
|---|---|---|---|
| Open | $75,000 | New Conventional | |
| Open | $138,750 | New Conventional | |
| Closed | $136,000 | New Conventional | |
| Previous Owner | $103,000 | New Conventional | |
| Previous Owner | $112,000 | New Conventional | |
| Previous Owner | $153,600 | Purchase Money Mortgage | |
| Previous Owner | $10,000,000 | Purchase Money Mortgage | |
| Previous Owner | $19,200 | Stand Alone Second | |
| Previous Owner | $70,000 | Unknown | |
| Previous Owner | $40,000 | Credit Line Revolving | |
| Previous Owner | $96,500 | No Value Available | |
| Previous Owner | $101,900 | Balloon |
Property History
| Date | Event | Price | Change | Sq Ft Price |
|---|---|---|---|---|
| 03/17/2025 03/17/25 | Rented | $3,400 | +41.7% | -- |
| 03/06/2025 03/06/25 | For Rent | $2,400 | 0.0% | -- |
| 08/14/2018 08/14/18 | Sold | $170,000 | -2.8% | $99 / Sq Ft |
| 06/28/2018 06/28/18 | Pending | -- | -- | -- |
| 06/21/2018 06/21/18 | For Sale | $174,900 | -- | $102 / Sq Ft |
Tax History
| Year | Tax Paid | Tax Assessment Tax Assessment Total Assessment is a certain percentage of the fair market value that is determined by local assessors to be the total taxable value of land and additions on the property. | Land | Improvement |
|---|---|---|---|---|
| 2023 | $4,398 | $60,542 | $12,557 | $47,985 |
| 2022 | $4,694 | $60,734 | $11,160 | $49,574 |
| 2021 | $4,488 | $56,581 | $10,397 | $46,184 |
| 2020 | $4,362 | $54,578 | $10,029 | $44,549 |
| 2019 | $4,246 | $52,238 | $9,599 | $42,639 |
| 2018 | $4,028 | $48,256 | $8,867 | $39,389 |
| 2017 | $3,929 | $45,460 | $8,353 | $37,107 |
| 2016 | $3,853 | $42,637 | $7,834 | $34,803 |
| 2013 | -- | $39,544 | $7,308 | $32,236 |
Source: Midwest Real Estate Data (MRED)
MLS Number: MRD09992748
APN: 19-32-181-038
- 3 Regal Ct
- 1 Sherman Rd
- 1415 Stonegate Rd
- 1095 Saint Andrews Ct Unit 292
- 000 County Line Rd
- 1850 White Oak Dr
- 4 Hawthorne Rd
- 2601 Harnish Dr
- 2611 Harnish Dr
- 2621 Harnish Dr
- 14 Wander Way
- 2631 Harnish Dr
- 8 W Pheasant Trail Unit 21D
- 730 Fenview Cir Unit 1
- 2844 Waterfront Ave
- 921 Eineke Blvd
- 1 N Hubbard St
- 116 Village Creek Dr Unit 18D
- 1501 Millbrook Dr Unit 1
- 2944 Talaga Dr Unit 3
