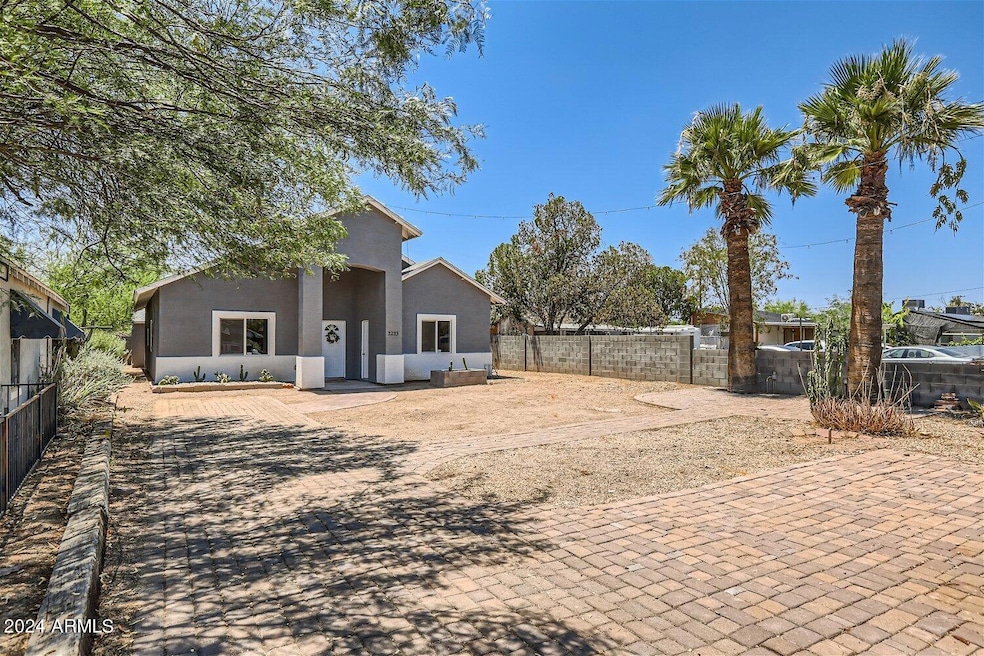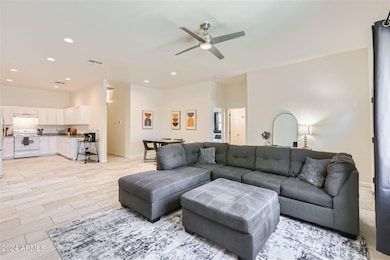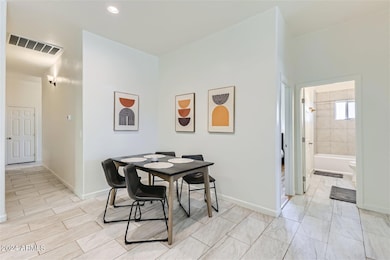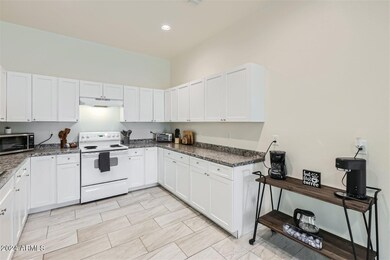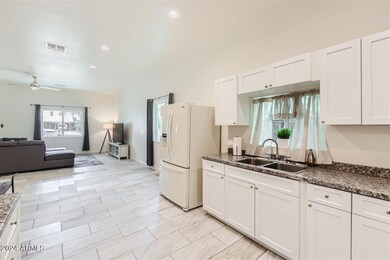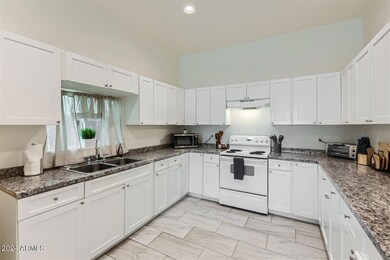2233 E Sheridan St Phoenix, AZ 85006
Central City NeighborhoodHighlights
- Furnished
- Granite Countertops
- Covered Patio or Porch
- Phoenix Coding Academy Rated A
- No HOA
- Tile Flooring
About This Home
Experience comfort and convenience in this serene 3-bedroom, 2-bath duplex, perfect for those seeking a peaceful retreat. Ideal for extended stays, whether you're a traveling medical professional, contractor, military member, digital nomad, or relocating. Nestled in a central location, you'll enjoy easy access to the best of the area. Each bedroom features a spacious king bed and ample closet space, with the master offering an ensuite bathroom. The well-appointed kitchen comes with all the essentials, including a crockpot, rice cooker, and coffee makers. Unwind in the large living room, complete with a smart TV and high-speed internet.
Home Details
Home Type
- Single Family
Year Built
- Built in 1935
Lot Details
- 6,787 Sq Ft Lot
- Wood Fence
- Block Wall Fence
Home Design
- Wood Frame Construction
- Composition Roof
- Stucco
Interior Spaces
- 1,701 Sq Ft Home
- 1-Story Property
- Furnished
- Laundry in unit
Kitchen
- Built-In Microwave
- Granite Countertops
Flooring
- Laminate
- Tile
Bedrooms and Bathrooms
- 3 Bedrooms
- 2 Bathrooms
Outdoor Features
- Covered Patio or Porch
Schools
- Creighton Elementary School
- Asu Preparatory Academy - Phoenix Middle School
- North High School
Utilities
- Zoned Heating and Cooling System
- High Speed Internet
- Cable TV Available
Listing and Financial Details
- $300 Move-In Fee
- 1-Month Minimum Lease Term
- $60 Application Fee
- Legal Lot and Block 4 / 10
- Assessor Parcel Number 117-08-096
Community Details
Overview
- No Home Owners Association
- Avalon Annex Blks 11 14 Subdivision
Pet Policy
- Call for details about the types of pets allowed
Map
Property History
| Date | Event | Price | List to Sale | Price per Sq Ft | Prior Sale |
|---|---|---|---|---|---|
| 10/07/2025 10/07/25 | Price Changed | $2,800 | -6.7% | $2 / Sq Ft | |
| 01/06/2025 01/06/25 | Price Changed | $3,000 | -6.3% | $2 / Sq Ft | |
| 09/06/2024 09/06/24 | For Rent | $3,200 | 0.0% | -- | |
| 06/18/2024 06/18/24 | Sold | $528,500 | -3.9% | $264 / Sq Ft | View Prior Sale |
| 05/14/2024 05/14/24 | Pending | -- | -- | -- | |
| 04/03/2024 04/03/24 | Price Changed | $549,900 | -4.4% | $275 / Sq Ft | |
| 02/08/2024 02/08/24 | Price Changed | $575,000 | -0.9% | $288 / Sq Ft | |
| 01/10/2024 01/10/24 | For Sale | $580,000 | 0.0% | $290 / Sq Ft | |
| 04/21/2023 04/21/23 | Rented | $3,000 | +11.1% | -- | |
| 02/23/2023 02/23/23 | For Rent | $2,700 | -- | -- |
Source: Arizona Regional Multiple Listing Service (ARMLS)
MLS Number: 6753586
APN: 117-08-096
- 2217 E Sheridan St
- 2210 E Sheridan St Unit 16
- 2312 E Harvard St
- 2313 E Harvard St
- 2302 E Yale St
- 2210 E Cambridge Ave
- 2101 E Virginia Ave
- 2041 E Harvard St
- 2419 E Oak St
- 2047 E Virginia Ave
- 2209 E Windsor Ave
- 2215 N 21st St
- 2037 N 22nd St
- 2214 N 24th Place
- 2029 N 22nd Place
- 2825 N Greenfield Rd
- 2112 N 24th Place
- 1950 E Yale St
- 1923 E Yale St
- 1916 N 22nd St
- 2134 E Oak St
- 2419 E Oak St
- 2724 N 25th St
- 1927 E Sheridan St Unit B
- 1921 E Virginia Ave
- 1851 E Yale St Unit 2
- 2614 E Monte Vista Rd Unit 3
- 2315 E Pinchot Ave
- 2925 N Greenfield Rd
- 1834 E Yale St
- 1819 E Sheridan St
- 1815 E Sheridan St
- 1808 E Yale St Unit 1
- 1808 E Yale St Unit 4
- 1808 E Yale St Unit 2
- 1808 E Yale St Unit 3
- 2715 E Oak St Unit 1
- 2627 N 27th St Unit 10
- 1915 N 26th Place Unit 3
- 1915 N 26th Place Unit 6
Ask me questions while you tour the home.
