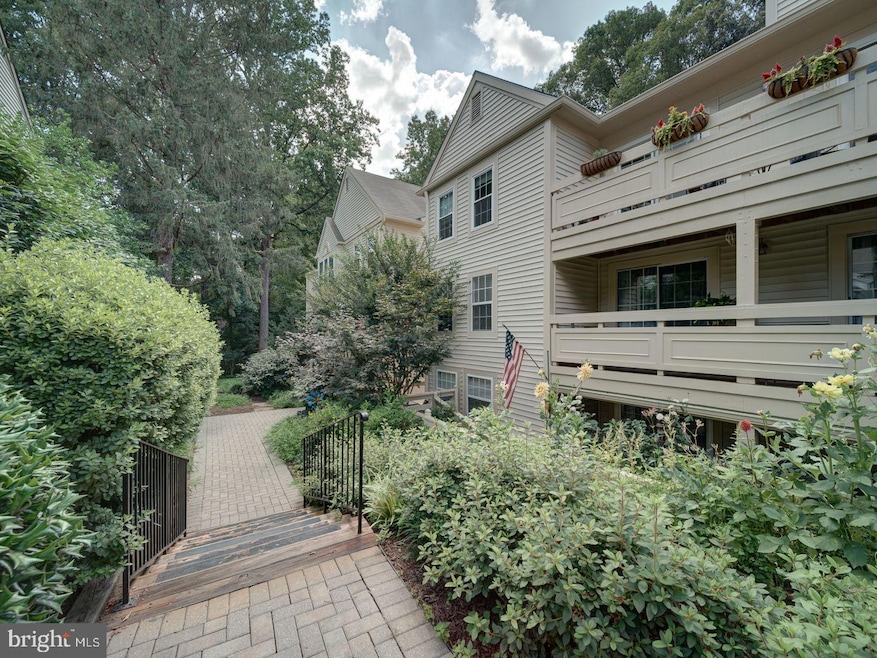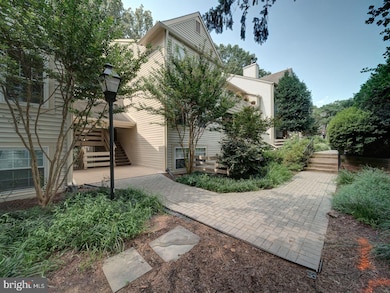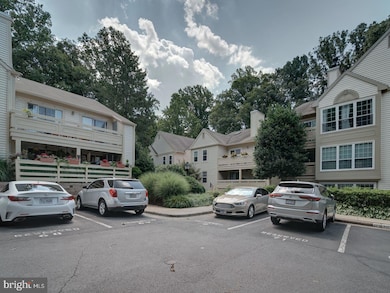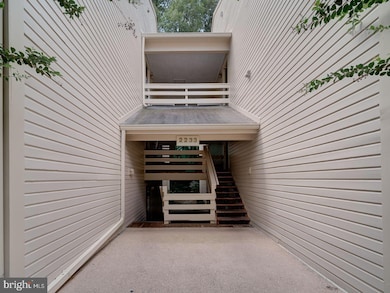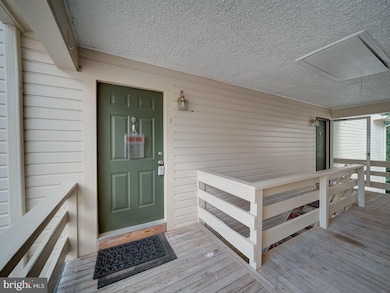
2233 Lovedale Ln Unit 405A UNIT I Reston, VA 20191
Estimated payment $3,022/month
Highlights
- Hot Property
- Scenic Views
- Contemporary Architecture
- Terraset Elementary Rated A-
- Deck
- 3-minute walk to Park at Shadowood Condominiums
About This Home
More Than a Home — It’s a Lifestyle. Welcome to Bristol House Condos, where style and comfort come together. This spacious unit features two large bedrooms, two full baths, and a versatile loft that easily works as a third bedroom, home office, or bonus hangout space. You’ll love the open floor plan with vaulted ceilings, a bright living room that flows right into the additional sunny living space and includes a cozy wood-burning fireplace, plus a dining room. Step out onto your private deck—perfect for relaxing or entertaining. The primary suite has its own deck access and a huge walk-in closet. There’s also in-unit laundry and plenty of storage throughout. Enjoy a friendly community with great amenities and beautiful trails just outside your door. Residents of Bristol House have access to the amenities offered by the Reston Association, including lakes, pools, walking trails, and other community facilities.
Don’t miss out—this modern Reston gem is ready to elevate your everyday living. Perfectly situated just minutes from Lake Thoreau, South Lakes Drive Park, New Bridge Recreation Area, and Reston National Golf Course. Enjoy quick access to Reston Town Center, the Silver Line Metro, shopping, dining, and major commuter routes.
Property Details
Home Type
- Condominium
Est. Annual Taxes
- $1,315
Year Built
- Built in 1987
Lot Details
- Backs to Trees or Woods
HOA Fees
Property Views
- Scenic Vista
- Woods
Home Design
- Contemporary Architecture
- Vinyl Siding
Interior Spaces
- 1,474 Sq Ft Home
- Property has 2 Levels
- Built-In Features
- Cathedral Ceiling
- Ceiling Fan
- Skylights
- Wood Burning Fireplace
- Family Room
- Living Room
- Dining Room
- Den
- Loft
- Sun or Florida Room
- Storage Room
Kitchen
- Eat-In Kitchen
- Electric Oven or Range
- Dishwasher
- Disposal
Bedrooms and Bathrooms
- En-Suite Primary Bedroom
- En-Suite Bathroom
- 2 Full Bathrooms
Laundry
- Laundry Room
- Laundry on upper level
- Dryer
- Washer
Outdoor Features
- Balcony
- Deck
Schools
- Terraset Elementary School
- Hughes Middle School
- South Lakes High School
Utilities
- Central Air
- Heat Pump System
- Vented Exhaust Fan
- Electric Water Heater
Listing and Financial Details
- Assessor Parcel Number 26-2-19- -405A
Community Details
Overview
- Association fees include exterior building maintenance, management, insurance, parking fee, pool(s), recreation facility, reserve funds, road maintenance, snow removal, trash
- Reston Association
- Low-Rise Condominium
- Bristol House Condos
- Bristol House Subdivision, Wickford/Sun/Lof Floorplan
- Bristol House Community
Amenities
- Community Center
Recreation
- Tennis Courts
- Community Pool
- Horse Trails
- Jogging Path
Pet Policy
- Limit on the number of pets
Map
Home Values in the Area
Average Home Value in this Area
Property History
| Date | Event | Price | Change | Sq Ft Price |
|---|---|---|---|---|
| 07/07/2025 07/07/25 | For Sale | $425,000 | -- | $288 / Sq Ft |
About the Listing Agent
Jane's Other Listings
Source: Bright MLS
MLS Number: VAFX2252500
- 2241C Lovedale Ln Unit 412C
- 2216 Castle Rock Square Unit 2B
- 2224 Springwood Dr Unit 102A
- 11709H Karbon Hill Ct Unit 609A
- 2216 Springwood Dr Unit 202
- 11713 Karbon Hill Ct Unit 710A
- 11722 Mossy Creek Ln
- 11631 Stoneview Squa Unit 12C
- 11729 Ledura Ct Unit 202
- 2339 Millennium Ln
- 2323 Middle Creek Ln
- 11609 Windbluff Ct Unit 9/009A1
- 2347 Glade Bank Way
- 2307 Middle Creek Ln
- 2106 Green Watch Way Unit 101
- 2308 Horseferry Ct
- 11856 Saint Trinians Ct
- 11910 Saint Johnsbury Ct
- 2241 Cartwright Place
- 2408 Wanda Way
- 11626 Ivystone Ct Unit 3B1
- 11545 Pine Cone Ct
- 11910 Saint Johnsbury Ct
- 2419 Ansdel Ct
- 11837 Shire Ct Unit 22C
- 11818 Breton Ct Unit 1A
- 11621 Sourwood Ln
- 11901 Winterthur Ln
- 2110 Whisperwood Glen Ln
- 2285 Hunters Run Dr
- 2239 Hunters Run Dr
- 2023 Chadds Ford Dr
- 11311 Harborside Cluster
- 11719 Newbridge Ct
- 2021 Lakebreeze Way
- 11721 Newbridge Ct
- 11500 Commerce Park Dr
- 11331 Headlands Ct
- 2281 Emerald Heights Ct
- 2228 Lofty Heights Place
