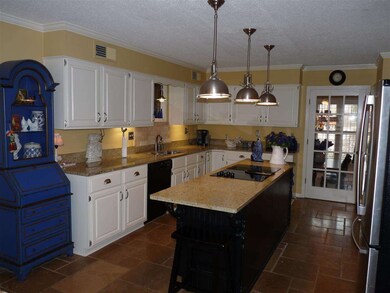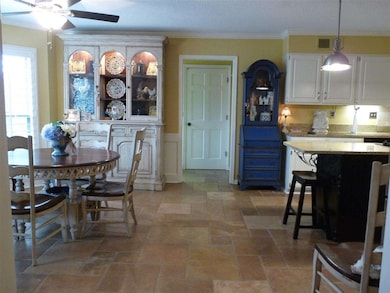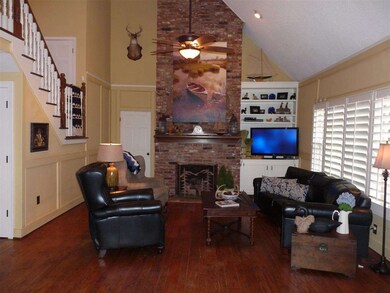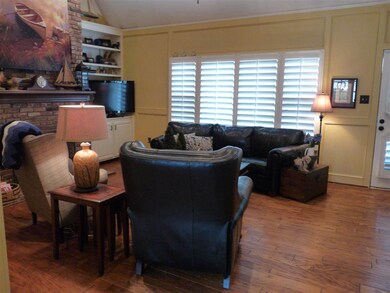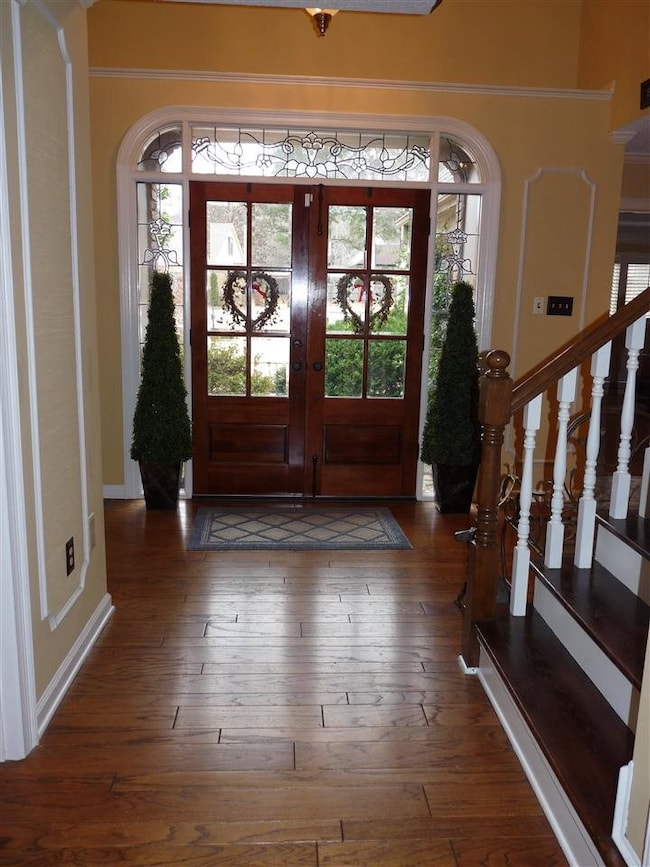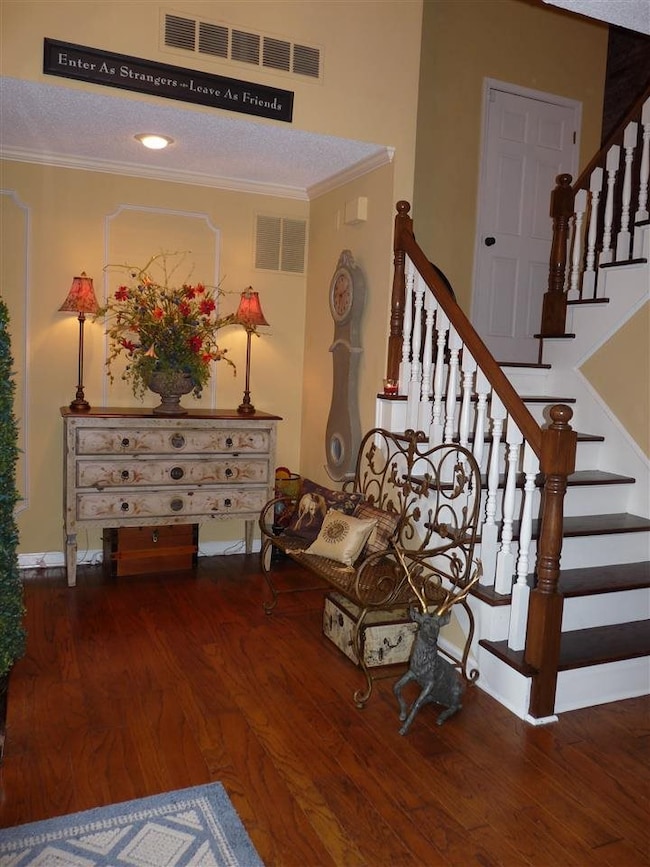
2234 Birchton Dr Germantown, TN 38139
Estimated Value: $533,000 - $657,000
Highlights
- Updated Kitchen
- Deck
- Traditional Architecture
- Farmington Elementary School Rated A
- Vaulted Ceiling
- Wood Flooring
About This Home
As of April 2015Beautiful Germantown home! This well maintained home is perfect for making memories and is move in ready. The gorgeous landscaped yard has a two tier deck and patio. Great for entertaining or watching the kids play in the fenced backyard. Huge master bedroom with spa bath. Large updated kitchen that opens to the cozy den. Lots of storage, two attics, and a shed for keeping outside tools organized. Too many updates to list! Farmington Elementary, HMS, and HHS. This fantastic home is a must see!
Last Agent to Sell the Property
Jodie Bowden
The Porter Group License #327185 Listed on: 01/16/2015
Last Buyer's Agent
Landis Foy
Dream Maker Realty, LLC License #242904

Home Details
Home Type
- Single Family
Est. Annual Taxes
- $3,972
Year Built
- Built in 1985
Lot Details
- 0.39 Acre Lot
- Wood Fence
- Landscaped
- Level Lot
- Few Trees
Home Design
- Traditional Architecture
- Slab Foundation
- Composition Shingle Roof
Interior Spaces
- 3,600-3,799 Sq Ft Home
- 3,672 Sq Ft Home
- 2-Story Property
- Wet Bar
- Central Vacuum
- Vaulted Ceiling
- Ceiling Fan
- Gas Log Fireplace
- Fireplace Features Masonry
- Some Wood Windows
- Window Treatments
- Two Story Entrance Foyer
- Great Room
- Breakfast Room
- Dining Room
- Den with Fireplace
- Bonus Room
Kitchen
- Updated Kitchen
- Eat-In Kitchen
- Breakfast Bar
- Oven or Range
- Cooktop
- Microwave
- Dishwasher
- Kitchen Island
- Disposal
Flooring
- Wood
- Partially Carpeted
- Tile
Bedrooms and Bathrooms
- 4 Bedrooms | 2 Main Level Bedrooms
- Primary Bedroom on Main
- Walk-In Closet
- Remodeled Bathroom
- Primary Bathroom is a Full Bathroom
- Dual Vanity Sinks in Primary Bathroom
- Whirlpool Bathtub
- Bathtub With Separate Shower Stall
Laundry
- Laundry Room
- Washer and Dryer Hookup
Attic
- Attic Access Panel
- Permanent Attic Stairs
Home Security
- Home Security System
- Fire and Smoke Detector
- Termite Clearance
Parking
- 2 Car Attached Garage
- Side Facing Garage
- Garage Door Opener
- Driveway
Outdoor Features
- Deck
- Patio
- Gazebo
- Outdoor Storage
Utilities
- Central Heating and Cooling System
- Heating System Uses Gas
- Gas Water Heater
Community Details
- Dogwood Creek Sec E Subdivision
Listing and Financial Details
- Assessor Parcel Number G0231R F00001
Ownership History
Purchase Details
Home Financials for this Owner
Home Financials are based on the most recent Mortgage that was taken out on this home.Purchase Details
Home Financials for this Owner
Home Financials are based on the most recent Mortgage that was taken out on this home.Purchase Details
Purchase Details
Home Financials for this Owner
Home Financials are based on the most recent Mortgage that was taken out on this home.Purchase Details
Purchase Details
Similar Homes in Germantown, TN
Home Values in the Area
Average Home Value in this Area
Purchase History
| Date | Buyer | Sale Price | Title Company |
|---|---|---|---|
| Lubozynski Matthew Mahoney | $370,000 | Realty Title & Escrow Co | |
| Logan William Michael | -- | Service Link | |
| Logan William Michael | $346,000 | Realty Title | |
| Neer James A | $276,000 | -- | |
| Bland William Jeffrey | -- | -- | |
| Hubbard Bobby M | $251,000 | -- |
Mortgage History
| Date | Status | Borrower | Loan Amount |
|---|---|---|---|
| Open | Lubozynski Matthew Mahoney | $296,000 | |
| Previous Owner | Logan William Michael | $500,250 | |
| Previous Owner | Logan William Michael | $500,250 | |
| Previous Owner | Logan William Michael | $480,000 | |
| Previous Owner | Neer James A | $100,300 | |
| Previous Owner | Neer James A | $96,000 | |
| Previous Owner | Bland William Jeffrey | $65,000 |
Property History
| Date | Event | Price | Change | Sq Ft Price |
|---|---|---|---|---|
| 04/28/2015 04/28/15 | Sold | $370,000 | -6.2% | $103 / Sq Ft |
| 03/30/2015 03/30/15 | Pending | -- | -- | -- |
| 01/16/2015 01/16/15 | For Sale | $394,500 | -- | $110 / Sq Ft |
Tax History Compared to Growth
Tax History
| Year | Tax Paid | Tax Assessment Tax Assessment Total Assessment is a certain percentage of the fair market value that is determined by local assessors to be the total taxable value of land and additions on the property. | Land | Improvement |
|---|---|---|---|---|
| 2025 | $3,972 | $153,025 | $22,550 | $130,475 |
| 2024 | $3,972 | $117,175 | $18,325 | $98,850 |
| 2023 | $6,126 | $117,175 | $18,325 | $98,850 |
| 2022 | $5,933 | $117,175 | $18,325 | $98,850 |
| 2021 | $6,009 | $117,175 | $18,325 | $98,850 |
| 2020 | $5,720 | $95,325 | $18,325 | $77,000 |
| 2019 | $3,861 | $95,325 | $18,325 | $77,000 |
| 2018 | $3,861 | $95,325 | $18,325 | $77,000 |
| 2017 | $3,918 | $95,325 | $18,325 | $77,000 |
| 2016 | $3,415 | $78,150 | $0 | $0 |
| 2014 | $3,415 | $78,150 | $0 | $0 |
Agents Affiliated with this Home
-

Seller's Agent in 2015
Jodie Bowden
The Porter Group
(901) 233-5521
-

Buyer's Agent in 2015
Landis Foy
Dream Maker Realty, LLC
(901) 496-8279
Map
Source: Memphis Area Association of REALTORS®
MLS Number: 9943308
APN: G0-231R-F0-0001
- 8421 Sherman Oaks Dr
- 8380 Willow Oak Rd
- 2144 New Meadow Dr
- 8475 Dogwood Rd
- 2296 Kimbrough Woods Place
- 2064 Allen Court Dr
- 2044 Allenby Rd
- 2307 Kimbrough Woods Place
- 2136 Wentworth Ln
- 2412 Yester Oaks Dr
- 2039 Hocking Cove
- 2445 Cedar Dale Dr
- 8225 Beekman Place
- 8222 Dogwood Rd
- 2187 Cumbernauld Cir W
- 8691 Cumbernauld Cir S
- 8221 Blair Ln
- 2407 Dogwood Trail Dr
- 1938 Wicklow Way Unit 2
- 2465 Dogwood Trail Dr
- 2234 Birchton Dr
- 2244 Birchton Dr
- 2224 Birchton Dr
- 2235 Lansingwood Dr
- 2245 Lansingwood Dr
- 2225 Lansingwood Dr
- 2252 Birchton Dr
- 2257 Lansingwood Dr
- 2241 Birchton Dr
- 2225 Birchton Dr
- 2269 Lansingwood Dr
- 8438 Willow Oak Rd
- 8406 Silverthorn Cove
- 2260 Birchton Dr
- 8405 Willow Oak Rd
- 2275 Lansingwood Dr
- 8450 Willow Oak Rd
- 8418 Willow Oak Rd
- 2240 Lansingwood Dr
- 2230 Lansingwood Dr

