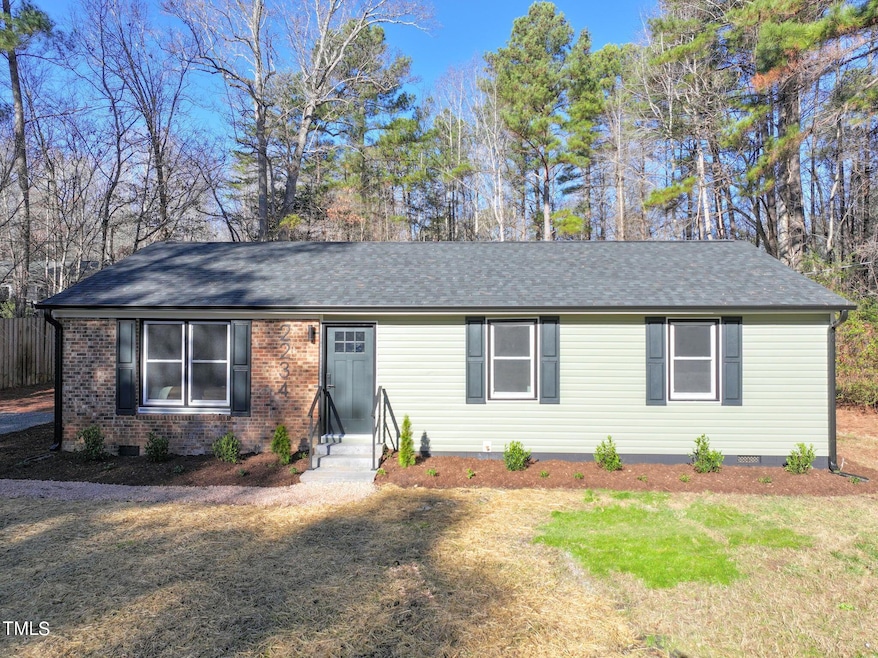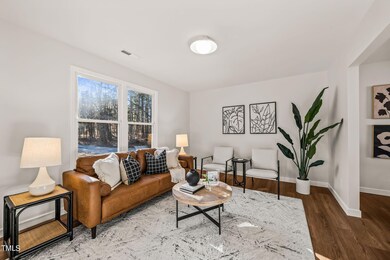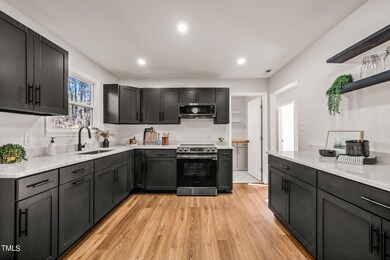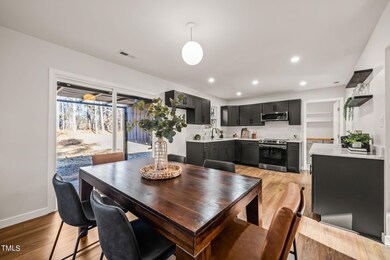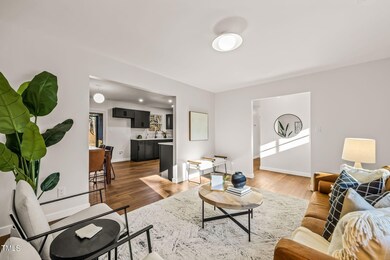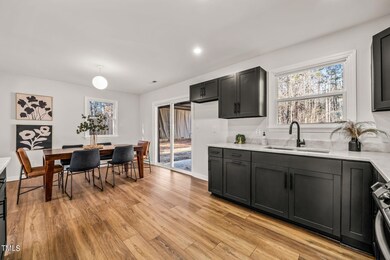
2234 Davis Rd Haw River, NC 27258
Estimated Value: $281,000 - $313,000
Highlights
- View of Trees or Woods
- Ranch Style House
- Workshop
- Partially Wooded Lot
- Private Yard
- Brick Veneer
About This Home
As of February 2024Beautiful ranch style home on an acre in a quiet setting. Wake up in the morning and enjoy a cup of coffee on the back patio. Setup the backyard for gardening and chickens. Entertain friends and family in the chefs kitchen. Go for strolls on the quiet country roads around the home. Great location between the Triangle and the Triad. Renovated home with updated kitchen, baths, windows, flooring, paint, plumbing, siding, roof, HVAC, insulation and more. Owners suite with en suite bath. Plenty of storage including a brand new shed. Hurry this one won't last!
Last Listed By
Joel Sivertsen
Keller Williams Realty United License #291927 Listed on: 01/03/2024
Home Details
Home Type
- Single Family
Est. Annual Taxes
- $664
Year Built
- Built in 1972 | Remodeled
Lot Details
- 1 Acre Lot
- Property fronts a county road
- Partially Wooded Lot
- Private Yard
- Back and Front Yard
Home Design
- Ranch Style House
- Traditional Architecture
- Brick Veneer
- Pillar, Post or Pier Foundation
- Architectural Shingle Roof
- Vinyl Siding
- Lead Paint Disclosure
Interior Spaces
- 1,142 Sq Ft Home
- Smooth Ceilings
- Ceiling Fan
- Sliding Doors
- Entrance Foyer
- Living Room
- Dining Room
- Workshop
- Views of Woods
Kitchen
- Electric Range
- Microwave
Flooring
- Carpet
- Tile
- Luxury Vinyl Tile
Bedrooms and Bathrooms
- 3 Bedrooms
- 2 Full Bathrooms
- Bathtub with Shower
Laundry
- Laundry Room
- Laundry on main level
- Sink Near Laundry
- Washer Hookup
Attic
- Pull Down Stairs to Attic
- Attic or Crawl Hatchway Insulated
Parking
- 1 Parking Space
- Private Driveway
Outdoor Features
- Patio
- Outdoor Storage
Schools
- Alexander Wilson Elementary School
- Hawfields Middle School
- Southeast Alamance High School
Utilities
- Forced Air Heating and Cooling System
- Heat Pump System
- Well
- Tankless Water Heater
- Septic Tank
- Septic System
Listing and Financial Details
- Assessor Parcel Number 158538
Ownership History
Purchase Details
Home Financials for this Owner
Home Financials are based on the most recent Mortgage that was taken out on this home.Purchase Details
Similar Homes in Haw River, NC
Home Values in the Area
Average Home Value in this Area
Purchase History
| Date | Buyer | Sale Price | Title Company |
|---|---|---|---|
| Sre Homes Llc | $80,000 | None Listed On Document | |
| Boyer Lonnie | -- | None Available |
Property History
| Date | Event | Price | Change | Sq Ft Price |
|---|---|---|---|---|
| 02/09/2024 02/09/24 | Sold | $280,000 | -3.1% | $245 / Sq Ft |
| 01/09/2024 01/09/24 | Pending | -- | -- | -- |
| 01/09/2024 01/09/24 | Price Changed | $289,000 | -2.0% | $253 / Sq Ft |
| 01/03/2024 01/03/24 | For Sale | $295,000 | +217.2% | $258 / Sq Ft |
| 10/04/2023 10/04/23 | Sold | $93,000 | -13.9% | $103 / Sq Ft |
| 06/26/2023 06/26/23 | Pending | -- | -- | -- |
| 06/21/2023 06/21/23 | Price Changed | $108,000 | -10.0% | $120 / Sq Ft |
| 06/15/2023 06/15/23 | Price Changed | $120,000 | -7.7% | $133 / Sq Ft |
| 06/09/2023 06/09/23 | For Sale | $130,000 | -- | $144 / Sq Ft |
Tax History Compared to Growth
Tax History
| Year | Tax Paid | Tax Assessment Tax Assessment Total Assessment is a certain percentage of the fair market value that is determined by local assessors to be the total taxable value of land and additions on the property. | Land | Improvement |
|---|---|---|---|---|
| 2024 | $714 | $135,027 | $30,318 | $104,709 |
| 2023 | $498 | $135,027 | $30,318 | $104,709 |
| 2022 | $498 | $67,696 | $24,840 | $42,856 |
| 2021 | $505 | $67,696 | $24,840 | $42,856 |
| 2020 | $512 | $67,696 | $24,840 | $42,856 |
| 2019 | $514 | $67,696 | $24,840 | $42,856 |
| 2018 | $0 | $67,696 | $24,840 | $42,856 |
| 2017 | $454 | $67,696 | $24,840 | $42,856 |
| 2016 | $564 | $84,145 | $25,920 | $58,225 |
| 2015 | $561 | $84,145 | $25,920 | $58,225 |
| 2014 | -- | $84,145 | $25,920 | $58,225 |
Agents Affiliated with this Home
-
J
Seller's Agent in 2024
Joel Sivertsen
Keller Williams Realty United
-
William Vines

Seller Co-Listing Agent in 2024
William Vines
Keller Williams Realty United
(707) 803-6816
16 Total Sales
-
Jonathan Hayes
J
Buyer's Agent in 2024
Jonathan Hayes
Kelly Wirt Realty Group, LLC
(336) 512-1320
62 Total Sales
-
DANIEL DEMERS
D
Seller's Agent in 2023
DANIEL DEMERS
Sell Your Home Services LLC
4,299 Total Sales
-
N
Buyer's Agent in 2023
NONMEMBER NONMEMBER
Map
Source: Doorify MLS
MLS Number: 10004195
APN: 158538
- 00 Phillips Chapel Rd
- 0 Phillips Chapel Rd Unit 10030279
- 1850 Crissy Ln
- 3281 Phillips Chapel Rd
- 3098 Creek Point Rd
- 2139 Crosswind Dr
- 4072 Mackenzie Dr
- 4057 Mackenzie Dr
- 3141 Wagoner Ln Unit 9
- 5100 Yale Ct
- 2806 Creek Point Rd
- Tbd Creek Point Place
- 2457 Millbrook Dr
- 2001 Frost Dr
- 2833 Egert Dr
- 1915 Lambert Rd
- 2117 Lily Dr
- 2605 Farmpond Ct
- 5389 (lot 12) Salem Woods Dr
- 5389 Salem Woods Dr Unit Lot 12
- 2234 Davis Rd
- 2204 Davis Rd
- 2243 Davis Rd
- 2180 Davis Rd
- 2271 Davis Rd
- 2220 Preacher Davis Rd
- Lot 3 Gifford Dr
- Lot 4 Gifford Dr
- Lot 5 Gifford Dr
- Lot 2 Gifford Dr
- 0 Gifford Dr
- 2 Gifford Dr
- 2131 Gifford Dr
- 2233 Davis Rd
- 2285 Davis Rd
- 2219 Preacher Davis Rd
- 2132 Gifford Dr
- 2230 Preacher Davis Rd
- 2171 Davis Rd
- 0 Preacher Davis Rd Unit 1964846
