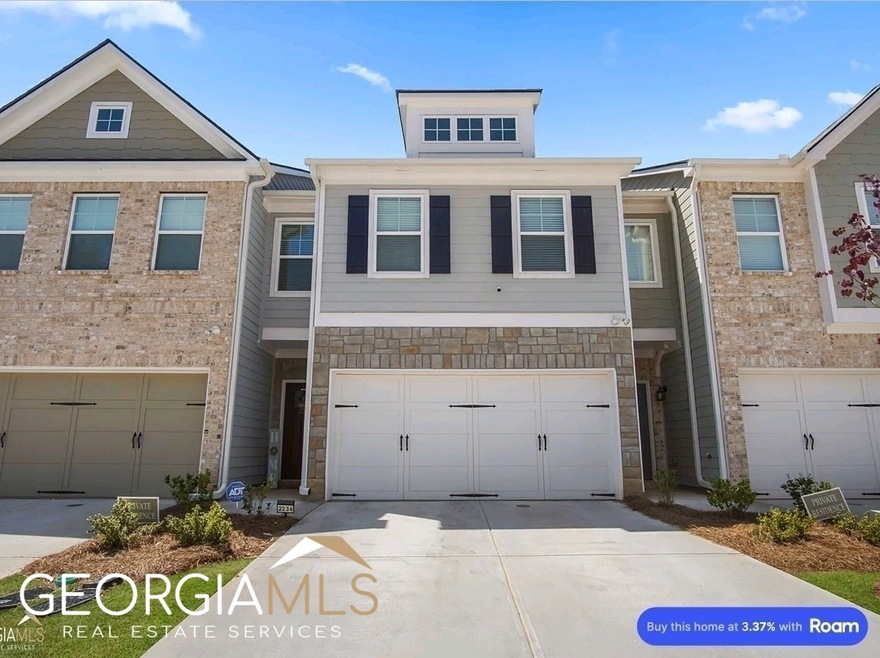
$315,000
- 3 Beds
- 4 Baths
- 1,792 Sq Ft
- 2230 Mulsanne Dr
- Lithonia, GA
Stunning Modern Townhouse with Luxurious UpgradesThis gorgeous three-year-old townhouse offers 3 bedrooms, 2.5 bathrooms, and a thoughtfully designed open-concept layout that seamlessly blends comfort and modern style.On the main level, engineered wood floors extend throughout, leading to a gourmet kitchen featuring quartz countertops, 42-inch trending white cabinets, stainless steel
Hattie Stancil Virtual Properties Realty.com
