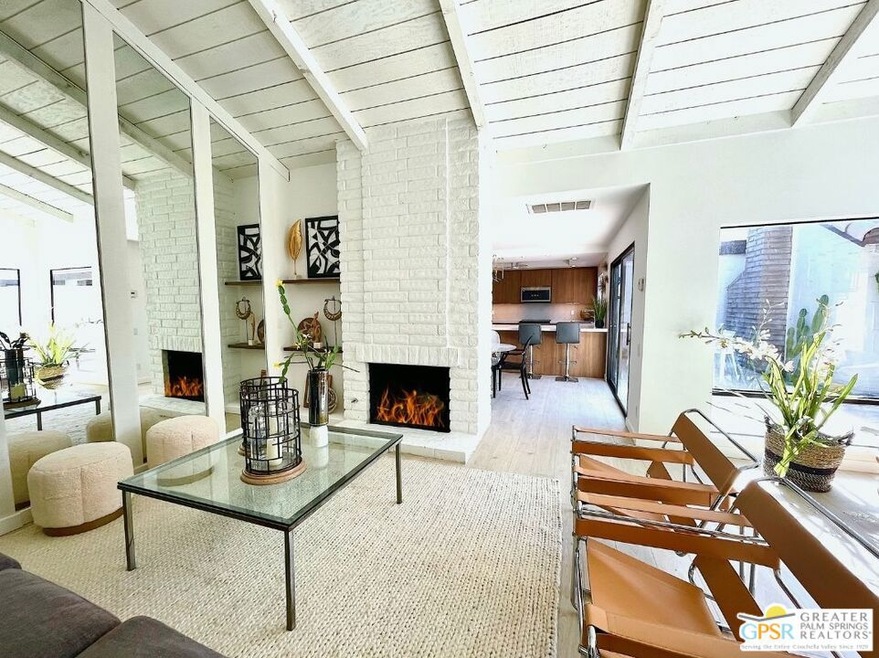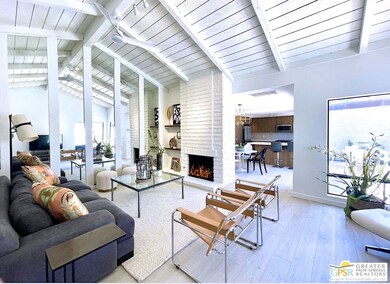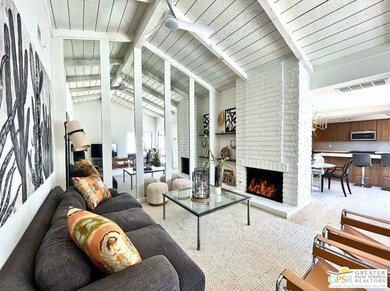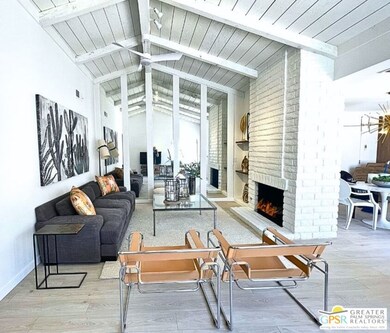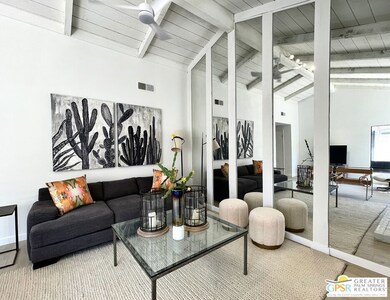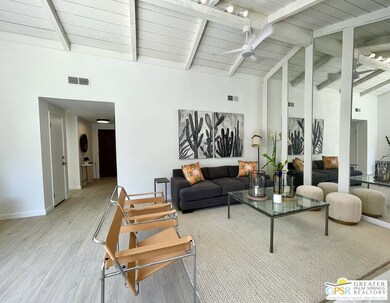
2234 S Linden Way Unit B Palm Springs, CA 92264
Melody Ranch NeighborhoodEstimated payment $4,367/month
Highlights
- Tennis Courts
- Heated In Ground Pool
- Open Floorplan
- Palm Springs High School Rated A-
- Peek-A-Boo Views
- Contemporary Architecture
About This Home
Beautifully Remodeled 2BD/2BA Condo in Canyon Sands, Prime Location with nearby Guest parking. Welcome to your Desert Retreat in the highly desirable Canyon Sands community of South Palm Springs! This move-in ready Home is perfectly situated on a quiet interior lot at Linden Way and Seven Lakes Drive, just steps from one of the community's largest pools. Recently renovated with new kitchen, bathrooms, laminate flooring, and patio landscaping, this stylish unit features: Dramatic wood-beam Cathedral ceilings , Modern fireplace in the spacious living area with abundant natural light throughout. Updated kitchen with ample storage and direct access to a private patio ideal for entertaining or quiet relaxation, attached two car garage with extra storage and direct entry into the kitchen/dining area. Primary Bedroom with ensuite bath and patio access. Whether you're looking for a weekend getaway or a full-time home, this property offers a perfect blend of comfort, style, and location just minutes from Downtown Palm Springs, PSP Airport, and all that the Coachella Valley has to offer. Community Amenities Include: 7 saltwater pools & spas 2 saunas 5 championship tennis courts (2 lighted) 3 lighted pickleball courts 33 acres of beautifully landscaped grounds in the Melody Ranch neighborhood. Lease land. Buyer to verify all information.
Last Listed By
Berkshire Hathaway HomeServices California Properties License #02032961 Listed on: 05/23/2025

Open House Schedule
-
Saturday, June 07, 202512:00 to 2:00 pm6/7/2025 12:00:00 PM +00:006/7/2025 2:00:00 PM +00:00Add to Calendar
Home Details
Home Type
- Single Family
Est. Annual Taxes
- $3,824
Year Built
- Built in 1977 | Remodeled
Lot Details
- East Facing Home
- Stucco Fence
- Property is zoned RGA8
HOA Fees
Parking
- 2 Car Garage
- Guest Parking
Property Views
- Peek-A-Boo
- Mountain
- Courtyard
Home Design
- Contemporary Architecture
- Shingle Roof
- Composition Roof
- Stucco
Interior Spaces
- 1,241 Sq Ft Home
- 1-Story Property
- Open Floorplan
- High Ceiling
- Ceiling Fan
- Track Lighting
- Gas Fireplace
- Sliding Doors
- Living Room
- Dining Room
- Vinyl Plank Flooring
Kitchen
- Breakfast Bar
- Electric Oven
- Electric Cooktop
- Microwave
- Dishwasher
- Quartz Countertops
- Disposal
Bedrooms and Bathrooms
- 2 Bedrooms
- Walk-In Closet
- Remodeled Bathroom
- 2 Full Bathrooms
- Double Vanity
Laundry
- Laundry in Garage
- Dryer
- Washer
Pool
- Heated In Ground Pool
- In Ground Spa
Outdoor Features
- Tennis Courts
- Open Patio
Utilities
- Forced Air Heating System
- Property is located within a water district
- Gas Water Heater
- Sewer in Street
Listing and Financial Details
- Assessor Parcel Number 009-604-281
Community Details
Overview
- Association fees include earthquake insurance, trash, sewer, cable TV, water and sewer paid, building and grounds
- Association Phone (760) 328-5219
Recreation
- Tennis Courts
- Pickleball Courts
- Community Pool
- Community Spa
Additional Features
- Community Mailbox
- Resident Manager or Management On Site
Map
Home Values in the Area
Average Home Value in this Area
Tax History
| Year | Tax Paid | Tax Assessment Tax Assessment Total Assessment is a certain percentage of the fair market value that is determined by local assessors to be the total taxable value of land and additions on the property. | Land | Improvement |
|---|---|---|---|---|
| 2023 | $3,824 | $276,640 | $89,440 | $187,200 |
| 2022 | $3,824 | $276,640 | $89,440 | $187,200 |
| 2021 | $3,820 | $276,640 | $89,440 | $187,200 |
| 2020 | $3,690 | $276,640 | $89,440 | $187,200 |
| 2019 | $3,697 | $276,640 | $89,440 | $187,200 |
| 2018 | $3,566 | $266,000 | $86,000 | $180,000 |
| 2017 | $3,544 | $263,000 | $85,000 | $178,000 |
| 2016 | $3,509 | $263,000 | $85,000 | $178,000 |
| 2015 | $2,928 | $223,000 | $74,000 | $149,000 |
| 2014 | $2,690 | $203,000 | $68,000 | $135,000 |
Property History
| Date | Event | Price | Change | Sq Ft Price |
|---|---|---|---|---|
| 05/23/2025 05/23/25 | Price Changed | $585,000 | +3.0% | $471 / Sq Ft |
| 05/23/2025 05/23/25 | For Sale | $568,000 | +36.9% | $458 / Sq Ft |
| 02/20/2025 02/20/25 | Sold | $415,000 | 0.0% | $334 / Sq Ft |
| 01/02/2025 01/02/25 | Pending | -- | -- | -- |
| 01/02/2025 01/02/25 | For Sale | $415,000 | -- | $334 / Sq Ft |
Mortgage History
| Date | Status | Loan Amount | Loan Type |
|---|---|---|---|
| Closed | $135,000 | New Conventional | |
| Closed | $193,600 | New Conventional | |
| Closed | $139,050 | No Value Available | |
| Closed | $60,000 | Unknown | |
| Closed | $26,250 | No Value Available |
Similar Homes in Palm Springs, CA
Source: The MLS
MLS Number: 25542723PS
APN: 009-604-281
- 2262 S Linden Way Unit B
- 92 Desert Lakes Dr
- 88 Desert Lakes Dr
- 2343 Miramonte Cir W Unit D
- 2467 Miramonte Cir W Unit C
- 2480 S Linden Way Unit F
- 2495 Miramonte Cir W Unit C
- 2352 Miramonte Cir W Unit F
- 80 Lakeview Dr
- 2355 S Gene Autry Trail Unit E
- 26 Lakeview Cir
- 75 Westlake Cir
- 298 Desert Lakes Dr
- 2530 Miramonte Cir E Unit C
- 2367 S Gene Autry Trail Unit B
- 2366 Miramonte Cir E Unit E
- 2366 Miramonte Cir E Unit A
- 17 Desert Lakes Dr
- 2118 S Gene Autry Trail
- 19 Westlake Dr
