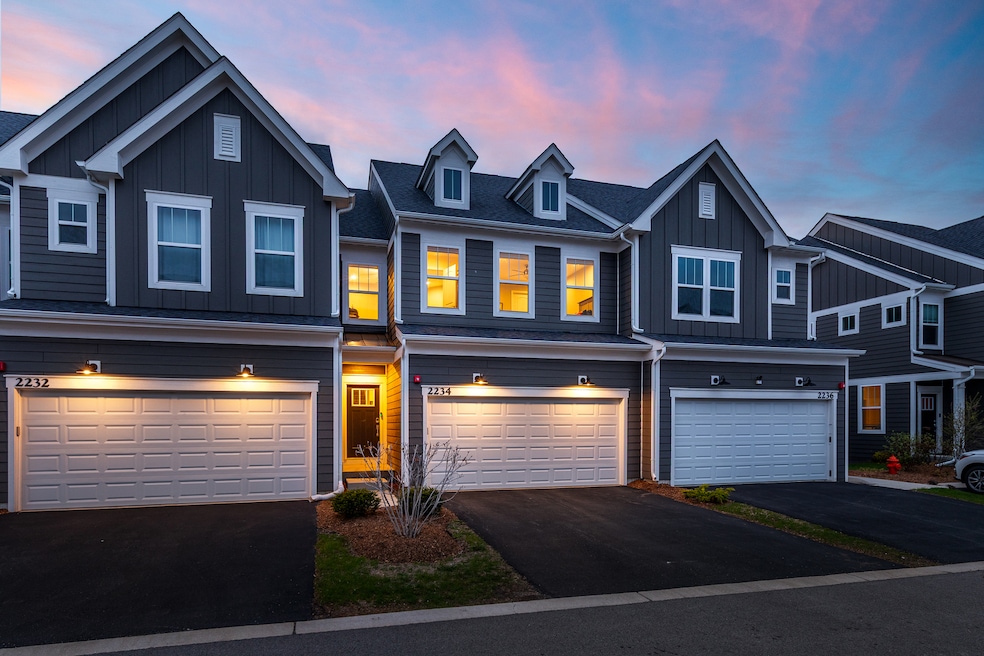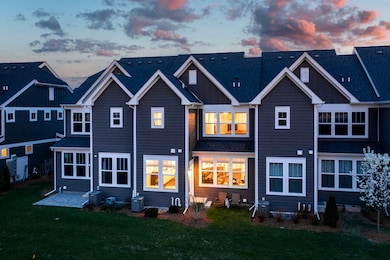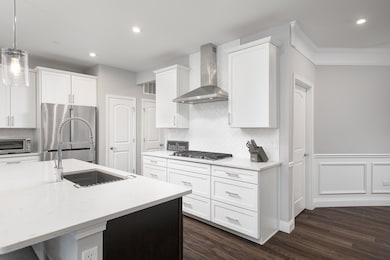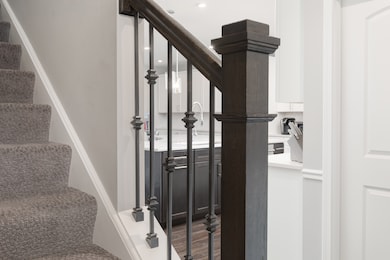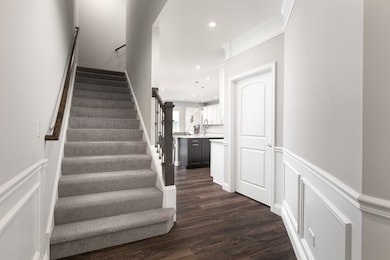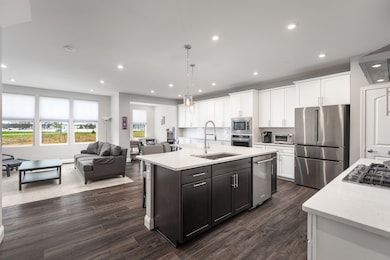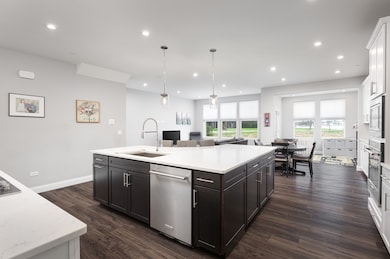
2234 Weatherbee Ln Naperville, IL 60563
Danada NeighborhoodEstimated payment $4,790/month
Highlights
- Landscaped Professionally
- Property is near a park
- Stainless Steel Appliances
- Beebe Elementary School Rated A
- Heated Sun or Florida Room
- Soaking Tub
About This Home
Stunning townhome in the newly established Naper Commons Townes! Built in 2022, this Bowman model townhome is designed with an open layout that showcases a bright and airy sunroom. It's also one of the only townhomes in the subdivision located within the top-ranked Naperville 203 school district. The heart of this home is a chef's dream kitchen, featuring 42" white cabinets, a spacious island with pendant lighting, a stylish tile backsplash, and built-in upgraded stainless-steel appliances. Additional cafe cabinetry with soft-close doors provides even more storage in the kitchen area. Enjoy thoughtfully designed finishes, including high-end vinyl flooring and trim throughout as well as a beautifully crafted wrought iron staircase-all complemented by a relaxing view of the pond from the family room. Upstairs, the primary suite is a luxurious retreat, complete with a generous walk-in closet and a spa-like ensuite bath featuring a double bowl vanity with quartz countertops, a large tiled shower with glass doors, and a relaxing soaking tub. While, a second-floor laundry room makes daily routines more convenient. This smart home also includes thermostat, garage, and security system controls-all accessible from your phone. This gorgeous townhome is ready to welcome you home!
Townhouse Details
Home Type
- Townhome
Est. Annual Taxes
- $10,444
Year Built
- Built in 2022
Lot Details
- Lot Dimensions are 60x120
- Landscaped Professionally
HOA Fees
- $336 Monthly HOA Fees
Parking
- 2 Car Garage
- Driveway
- Parking Included in Price
Home Design
- Asphalt Roof
- Radon Mitigation System
- Concrete Perimeter Foundation
Interior Spaces
- 2,100 Sq Ft Home
- 2-Story Property
- Ceiling Fan
- Family Room
- Living Room
- Dining Room
- Heated Sun or Florida Room
- Laminate Flooring
- Home Security System
- Laundry Room
Kitchen
- Breakfast Bar
- Cooktop<<rangeHoodToken>>
- <<microwave>>
- Dishwasher
- Stainless Steel Appliances
- Disposal
Bedrooms and Bathrooms
- 3 Bedrooms
- 3 Potential Bedrooms
- Walk-In Closet
- Dual Sinks
- Soaking Tub
- Separate Shower
Basement
- Basement Fills Entire Space Under The House
- Sump Pump
Location
- Property is near a park
Schools
- Beebe Elementary School
- Jefferson Junior High School
- Naperville North High School
Utilities
- Central Air
- Heating System Uses Natural Gas
- 200+ Amp Service
- Gas Water Heater
- Cable TV Available
Community Details
Overview
- Association fees include insurance, lawn care, snow removal
- 6 Units
- Jennifer Morgan Association, Phone Number (847) 806-6154
- Naper Commons Subdivision, Bowman Floorplan
- Property managed by Property Specialists Inc
Amenities
- Common Area
Pet Policy
- Dogs and Cats Allowed
Security
- Carbon Monoxide Detectors
- Fire Sprinkler System
Map
Home Values in the Area
Average Home Value in this Area
Tax History
| Year | Tax Paid | Tax Assessment Tax Assessment Total Assessment is a certain percentage of the fair market value that is determined by local assessors to be the total taxable value of land and additions on the property. | Land | Improvement |
|---|---|---|---|---|
| 2023 | $10,444 | $168,730 | $31,180 | $137,550 |
| 2022 | $2,953 | $31,180 | $31,180 | $0 |
| 2021 | $0 | $0 | $0 | $0 |
Property History
| Date | Event | Price | Change | Sq Ft Price |
|---|---|---|---|---|
| 07/08/2025 07/08/25 | For Sale | $649,000 | -- | $309 / Sq Ft |
Purchase History
| Date | Type | Sale Price | Title Company |
|---|---|---|---|
| Special Warranty Deed | $561,500 | Pgp Title |
Mortgage History
| Date | Status | Loan Amount | Loan Type |
|---|---|---|---|
| Open | $533,287 | New Conventional |
Similar Homes in Naperville, IL
Source: Midwest Real Estate Data (MRED)
MLS Number: 12362494
APN: 08-05-207-056
- 2206 Weatherbee Ln
- 2412 W Lucent Ln
- Lot 17 Lacey Ave
- 4445 Brittany Dr
- 25W251 Highview Dr
- 4435 Black Partridge Ln
- 4400 Waubansie Ln
- 4532 Waubansie Ln
- 4508 Beau Monde Dr Unit 5
- 2300 Old Tavern Rd Unit 101
- 4425 Blackhawk Ln Unit 201
- 2301 Beau Monde Blvd Unit 106
- 2105 Lillian Ln
- 2041 Chatham Dr
- 2414 Chippewa Ct
- 3021 Tangley Oaks Trail
- 560 Braemar Ave
- 1581 Chippewa Dr
- 1963 Bedford Ct
- 970 E Amberwood Cir
- 4800 Lake Trail Dr
- 1995 Yellowstone Dr
- 1101 Iroquois Ave
- 2521 Old Tavern Rd
- 2201 Dogwood Dr
- 2300 Beau Monde Ln Unit 103
- 435 Chopin Ct Unit 435
- 1350 E Ogden Ave
- 4715 Beau Bien Blvd E
- 428 Handel Ct Unit 428
- 445 Chopin Ct Unit 445
- 413 Chopin Ct Unit 413
- 240 Brahms Ct Unit 240
- 236 Brahms Ct Unit 236
- 276 Sibelius Ct Unit 276
- 446 Handel Ct Unit 446
- 168 Beethoven Ct Unit 168
- 304 Sibelius Ct Unit 304
- 316 Sibelius Ct Unit 316
- 88 Gershwin Ct Unit 88
