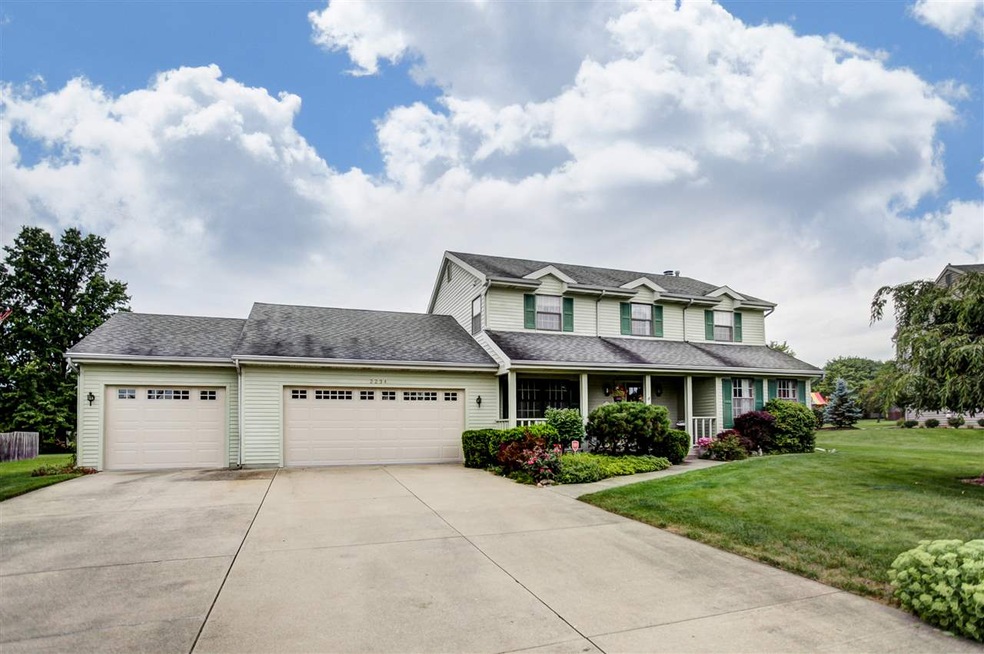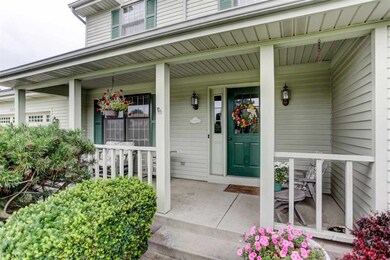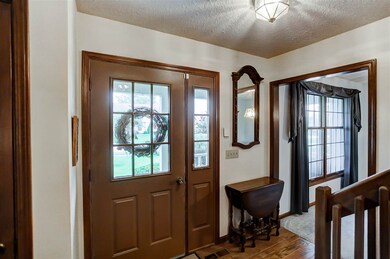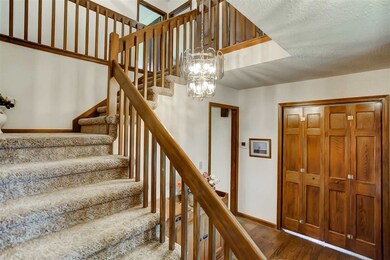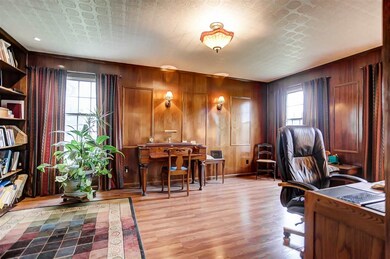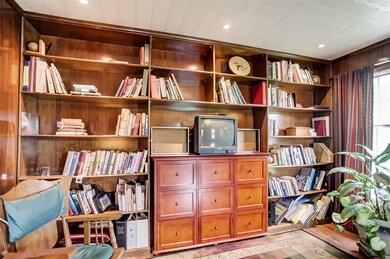
2234 Windsong Ct Fort Wayne, IN 46804
Southwest Fort Wayne NeighborhoodEstimated Value: $388,000 - $404,974
Highlights
- Traditional Architecture
- 3 Car Attached Garage
- Patio
- Homestead Senior High School Rated A
- Built-in Bookshelves
- En-Suite Primary Bedroom
About This Home
As of September 2018Accepted offer - Taking Back ups. Spacious Inside & out. Located on a quiet Cul-de-sac St in Aboite. This 2 story has all the space you will need to enjoy for your family & entertaining. Located on a Quiet Cul-de-Sac St with 4bd, 2.5 bth. Over 2300 SF Plus Finished Basement. Main floor has large Office/Den with built in book shelves, Formal Dining, Large Kitchen that Opens to Nook & spacious Great Room w/Wood Burning Fireplace. Upstairs You'll find, 4 Large Bdrms. The Master has New Carpet. Master & Hall Baths have new Vinyl Flooring. The Finished Basement, has a rec room w/Pool Table that remains with the home, a Wet Bar & Family Room with Entertainment Center. 3 Car Garage is heated. The huge Back Yard is Open & ready for your Family to enjoy! Water Heater was replaced in 2000. Roof replaced w/25 year shingles in 2001. Both Furnace and AC replaced in 2017. Garage Doors Replaced in 2018. Utility Averages - Elec. $106, Gas $51, Water $37, Sewer $46. All appliances remain but are not warranted.
Home Details
Home Type
- Single Family
Est. Annual Taxes
- $2,240
Year Built
- Built in 1986
Lot Details
- 0.51 Acre Lot
- Lot Dimensions are 80x225x158x203
- Level Lot
Parking
- 3 Car Attached Garage
- Heated Garage
- Driveway
- Off-Street Parking
Home Design
- Traditional Architecture
- Poured Concrete
- Shingle Roof
- Asphalt Roof
- Wood Siding
- Vinyl Construction Material
Interior Spaces
- 2-Story Property
- Built-in Bookshelves
- Living Room with Fireplace
- Gas Oven or Range
- Electric Dryer Hookup
Flooring
- Carpet
- Vinyl
Bedrooms and Bathrooms
- 4 Bedrooms
- En-Suite Primary Bedroom
Finished Basement
- Basement Fills Entire Space Under The House
- 2 Bedrooms in Basement
Utilities
- Forced Air Heating and Cooling System
- Heating System Uses Gas
- Cable TV Available
Additional Features
- Patio
- Suburban Location
Listing and Financial Details
- Assessor Parcel Number 02-11-11-307-013.000-075
Ownership History
Purchase Details
Home Financials for this Owner
Home Financials are based on the most recent Mortgage that was taken out on this home.Purchase Details
Similar Homes in Fort Wayne, IN
Home Values in the Area
Average Home Value in this Area
Purchase History
| Date | Buyer | Sale Price | Title Company |
|---|---|---|---|
| Hathaway Bradley N | $242,500 | Metropolitan Title Of In | |
| David P Ogram Revocable Trust | -- | None Available |
Mortgage History
| Date | Status | Borrower | Loan Amount |
|---|---|---|---|
| Open | Hathaway Bradley N | $58,000 | |
| Closed | Hathaway Bradley N | $57,994 | |
| Closed | Hathaway Bradley Nicholas | $73,879 | |
| Open | Hathaway Bradley N | $213,750 | |
| Closed | Hathaway Bradley N | $214,500 |
Property History
| Date | Event | Price | Change | Sq Ft Price |
|---|---|---|---|---|
| 09/07/2018 09/07/18 | Sold | $242,500 | +1.1% | $76 / Sq Ft |
| 08/20/2018 08/20/18 | Pending | -- | -- | -- |
| 08/01/2018 08/01/18 | For Sale | $239,900 | -- | $75 / Sq Ft |
Tax History Compared to Growth
Tax History
| Year | Tax Paid | Tax Assessment Tax Assessment Total Assessment is a certain percentage of the fair market value that is determined by local assessors to be the total taxable value of land and additions on the property. | Land | Improvement |
|---|---|---|---|---|
| 2024 | $4,101 | $369,500 | $64,300 | $305,200 |
| 2023 | $4,101 | $353,300 | $38,600 | $314,700 |
| 2022 | $3,811 | $326,800 | $38,600 | $288,200 |
| 2021 | $2,871 | $273,600 | $38,600 | $235,000 |
| 2020 | $2,534 | $241,100 | $38,600 | $202,500 |
| 2019 | $2,353 | $223,400 | $38,600 | $184,800 |
| 2018 | $2,307 | $218,700 | $38,600 | $180,100 |
| 2017 | $2,240 | $211,400 | $38,600 | $172,800 |
| 2016 | $2,112 | $198,800 | $38,600 | $160,200 |
| 2014 | $2,199 | $208,300 | $38,600 | $169,700 |
| 2013 | $2,155 | $203,200 | $38,600 | $164,600 |
Agents Affiliated with this Home
-
Rick Shepherd

Seller's Agent in 2018
Rick Shepherd
Mike Thomas Assoc., Inc
(260) 403-2655
28 in this area
82 Total Sales
-
Mick McMaken

Buyer's Agent in 2018
Mick McMaken
American Dream Team Real Estate Brokers
(260) 444-7440
8 in this area
77 Total Sales
Map
Source: Indiana Regional MLS
MLS Number: 201834261
APN: 02-11-11-307-013.000-075
- 2008 Timberlake Trail
- 2312 Hunters Cove
- 2203 Cedarwood Way
- 2617 Covington Woods Blvd
- 9617 Knoll Creek Cove
- 9520 Fireside Ct
- 2731 Covington Woods Blvd
- 2009 Winding Creek Ln
- 2025 Winding Creek Ln
- 8615 Timbermill Place
- 2915 Sugarmans Trail
- 2928 Sugarmans Trail
- 2832 Cunningham Dr
- 9321 Woodchime Ct
- 10005 Serpentine Cove
- 1721 Red Oak Run
- 1705 Red Oak Run
- 1923 Kimberlite Place
- 1214 Timberlake Trail
- 1620 Silver Linden Ct
- 2234 Windsong Ct
- 2226 Windsong Ct
- 2304 Windsong Ct
- 2211 Timberlake Trail
- 2312 Windsong Ct
- 2133 Timberlake Trail
- 2219 Timberlake Trail
- 2218 Windsong Ct
- 2225 Windsong Ct
- 2233 Windsong Ct
- 2125 Timberlake Trail
- 2305 Windsong Ct
- 2320 Windsong Ct
- 9216 Stagecoach Dr
- 2231 Timberlake Trail
- 9128 Stagecoach Dr
- 2210 Windsong Ct
- 2134 Timberlake Trail
- 2117 Timberlake Trail
- 2217 Windsong Ct
