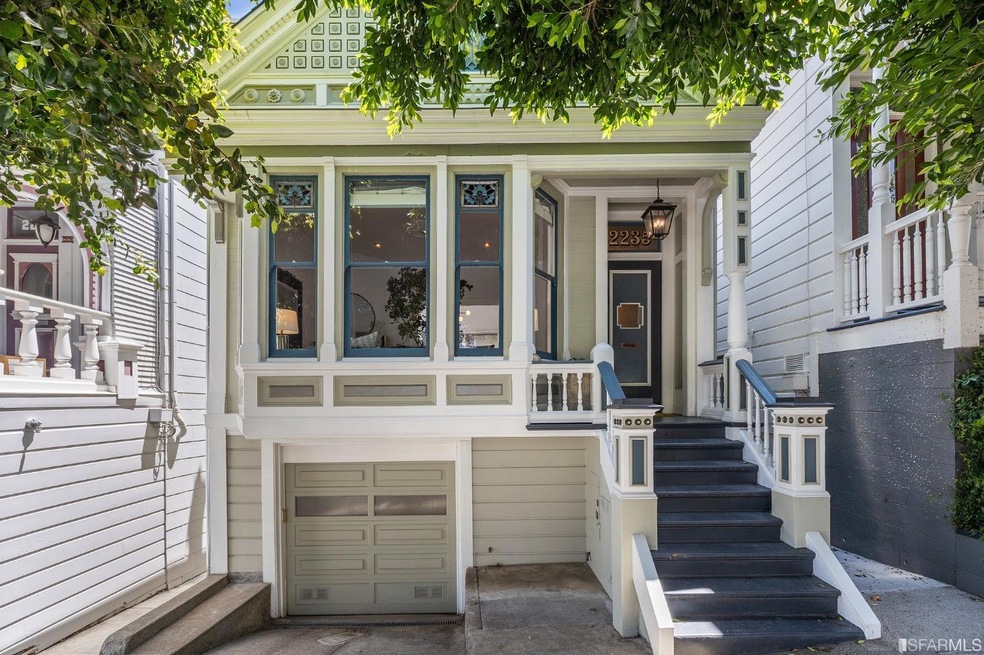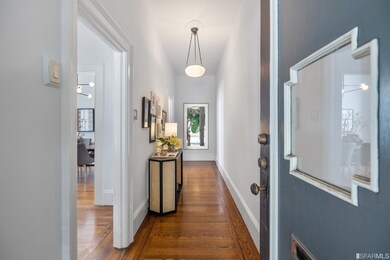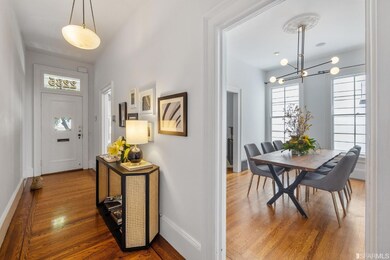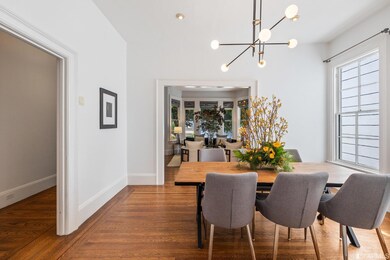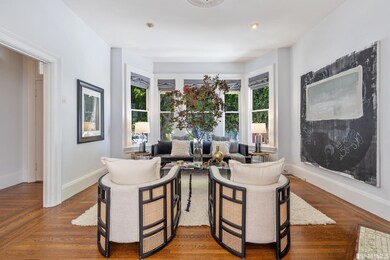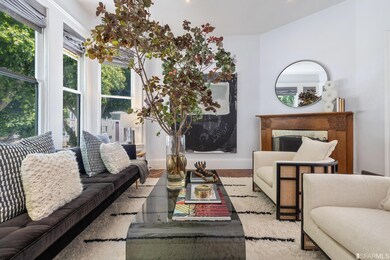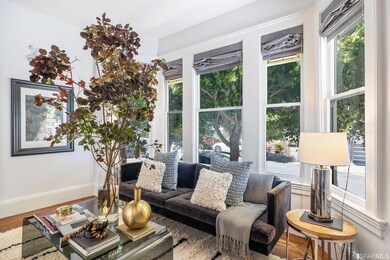
2235 15th St San Francisco, CA 94114
Duboce Triangle NeighborhoodEstimated Value: $2,620,000 - $2,833,000
Highlights
- Spa
- 3-minute walk to Market And Noe
- Sitting Area In Primary Bedroom
- McKinley Elementary School Rated A
- Rooftop Deck
- Traditional Architecture
About This Home
As of July 2022Welcome home to this undeniably charming and magical 3BR/2BA Victorian home situated on a tranquil tree-lined street in the prized neighborhood of Duboce Triangle. Upon entering, you will be welcomed into a spacious foyer, which leads to the double parlor- a formal living room with a fireplace and bay windows plus a light-filled formal dining room. The eat-in kitchen opens up to a large sitting area and looks out to a deck which leads to a large, private garden with mature fruit trees and a hot tub. 2 bedrooms, a remodeled full bathroom and an office nook are also on this level. The garden level features a master suite complete with a fireplace, walk-in closet and full bathroom with double sinks. Off the laundry room is the spacious garage with plenty of space for storage. Adding to the allure of this outstanding property is its close proximity to Duboce Park, The Castro, Market Street and the vibrant shops and restaurants on the Divis corridor.
Last Agent to Sell the Property
Sotheby's International Realty License #00905399 Listed on: 06/16/2022

Home Details
Home Type
- Single Family
Est. Annual Taxes
- $32,371
Year Built
- Built in 1900 | Remodeled
Lot Details
- 2,874 Sq Ft Lot
- North Facing Home
Home Design
- Traditional Architecture
- Victorian Architecture
Interior Spaces
- 2,028 Sq Ft Home
- 2 Fireplaces
- Wood Burning Fireplace
- Bay Window
- Family Room Off Kitchen
- Living Room with Attached Deck
- Formal Dining Room
- Storage
Kitchen
- Breakfast Area or Nook
- Double Oven
- Built-In Gas Range
- Range Hood
- Dishwasher
- Wine Refrigerator
- Kitchen Island
- Granite Countertops
- Disposal
Flooring
- Wood
- Carpet
Bedrooms and Bathrooms
- Sitting Area In Primary Bedroom
- Main Floor Bedroom
- Walk-In Closet
- 2 Full Bathrooms
- Dual Vanity Sinks in Primary Bathroom
- Separate Shower
Laundry
- Laundry on lower level
- Dryer
- Washer
Home Security
- Security System Owned
- Carbon Monoxide Detectors
Parking
- 1 Car Attached Garage
- Enclosed Parking
- Garage Door Opener
- Open Parking
Outdoor Features
- Spa
- Rooftop Deck
- Covered patio or porch
Utilities
- Central Heating
Listing and Financial Details
- Assessor Parcel Number 3561-081
Ownership History
Purchase Details
Purchase Details
Home Financials for this Owner
Home Financials are based on the most recent Mortgage that was taken out on this home.Purchase Details
Purchase Details
Home Financials for this Owner
Home Financials are based on the most recent Mortgage that was taken out on this home.Purchase Details
Home Financials for this Owner
Home Financials are based on the most recent Mortgage that was taken out on this home.Purchase Details
Similar Homes in San Francisco, CA
Home Values in the Area
Average Home Value in this Area
Purchase History
| Date | Buyer | Sale Price | Title Company |
|---|---|---|---|
| Max Lawrence Lidiard Mccarthy Trust | -- | None Listed On Document | |
| Mccarthy Max | $2,650,000 | First American Title | |
| Keon Katherine S | -- | None Available | |
| Keon Katherine S | $1,072,500 | First American Title Ins Co | |
| Fader Jonathan Parks | $775,000 | Fidelity National Title Co | |
| Christianson Charles Brian | -- | -- |
Mortgage History
| Date | Status | Borrower | Loan Amount |
|---|---|---|---|
| Previous Owner | Dickey Travis Nielsen | $796,916 | |
| Previous Owner | Mccarthy Max | $1,859,472 | |
| Previous Owner | Keon Katherine S | $563,100 | |
| Previous Owner | Keon Katherine S | $628,800 | |
| Previous Owner | Keon Katherine S | $800,000 | |
| Previous Owner | Fader Jonathan Parks | $45,000 | |
| Previous Owner | Fader Jonathan Parks | $650,000 | |
| Previous Owner | Fader Jonathan Parks | $100,000 | |
| Previous Owner | Fader Jonathan Parks | $581,250 |
Property History
| Date | Event | Price | Change | Sq Ft Price |
|---|---|---|---|---|
| 07/12/2022 07/12/22 | Sold | $2,650,000 | +15.5% | $1,307 / Sq Ft |
| 06/26/2022 06/26/22 | Pending | -- | -- | -- |
| 06/16/2022 06/16/22 | For Sale | $2,295,000 | -- | $1,132 / Sq Ft |
Tax History Compared to Growth
Tax History
| Year | Tax Paid | Tax Assessment Tax Assessment Total Assessment is a certain percentage of the fair market value that is determined by local assessors to be the total taxable value of land and additions on the property. | Land | Improvement |
|---|---|---|---|---|
| 2024 | $32,371 | $2,703,000 | $1,892,100 | $810,900 |
| 2023 | $18,618 | $1,522,866 | $913,721 | $609,145 |
| 2022 | $18,264 | $1,493,006 | $895,805 | $597,201 |
| 2021 | $17,939 | $1,463,733 | $878,241 | $585,492 |
| 2020 | $18,019 | $1,448,725 | $869,236 | $579,489 |
| 2019 | $17,399 | $1,420,320 | $852,193 | $568,127 |
| 2018 | $17,154 | $1,392,472 | $835,484 | $556,988 |
| 2017 | $16,314 | $1,365,169 | $819,102 | $546,067 |
| 2016 | $17,012 | $1,338,402 | $803,042 | $535,360 |
| 2015 | $15,853 | $1,318,299 | $790,980 | $527,319 |
| 2014 | $15,434 | $1,292,476 | $775,486 | $516,990 |
Agents Affiliated with this Home
-
Mary Lou Castellanos

Seller's Agent in 2022
Mary Lou Castellanos
Sotheby's International Realty
(415) 901-1700
2 in this area
91 Total Sales
-
Alexander Klonsky

Buyer's Agent in 2022
Alexander Klonsky
Kinoko
(415) 254-0541
1 in this area
18 Total Sales
Map
Source: San Francisco Association of REALTORS® MLS
MLS Number: 422670297
APN: 3561-081
- 12 Beaver St
- 2275 15th St Unit 2277
- 935 14th St Unit B
- 2152 15th St
- 2260 Market St
- 2256 Market St
- 230 Castro St
- 2200 Market St Unit 504
- 260 Castro St
- 262 Castro St
- 3673-3675 16th St
- 3681 16th St
- 305 Castro St Unit 1
- 62 Walter St
- 323 Noe St
- 68 Castro St
- 67 Walter St
- 1046 14th St Unit A
- 2057 15th St Unit C
- 2152 Market St Unit B
- 2235 15th St
- 2239 15th St Unit 2241
- 2229 15th St Unit B
- 2231 15th St
- 2227 15th St
- 2243 15th St
- 2245 15th St
- 2247 15th St Unit 2247
- 2225 15th St
- 2221 15th St
- 2253 15th St
- 2255 15th St
- 20 Beaver St
- 18 Beaver St
- 2259 15th St
- 2257 15th St
- 14 Beaver St Unit 16
- 46 Beaver St Unit 48
- 10 Beaver St Unit 10
- 2236 15th St
