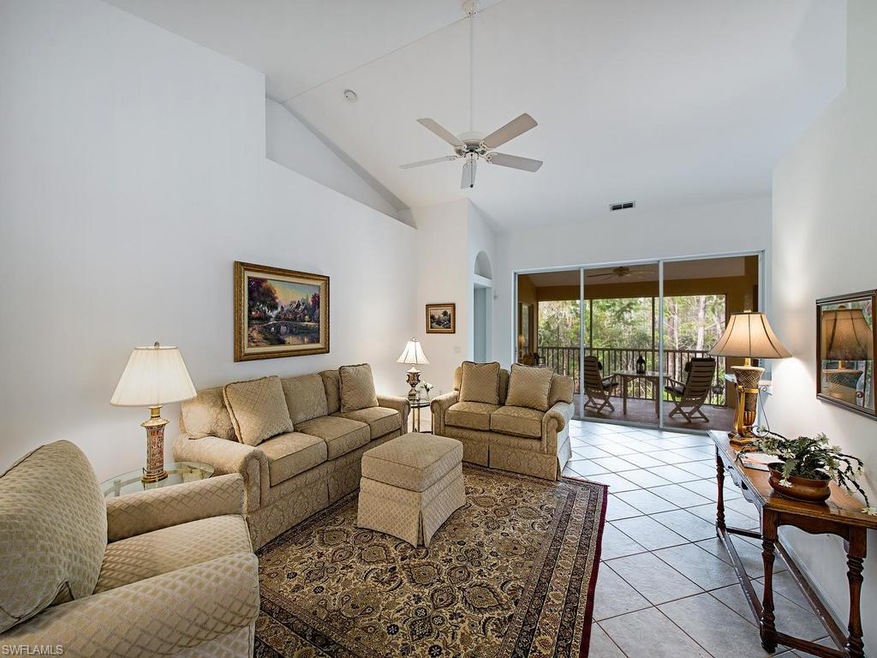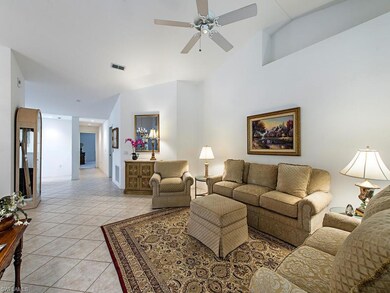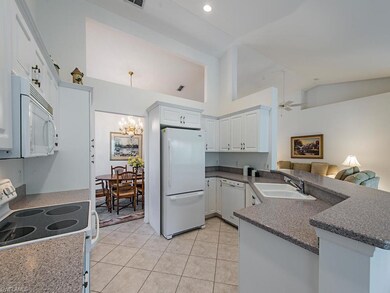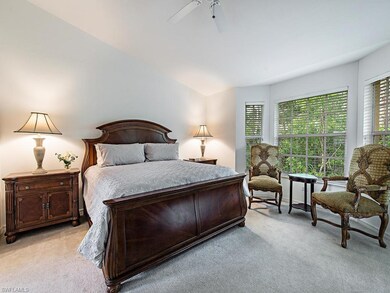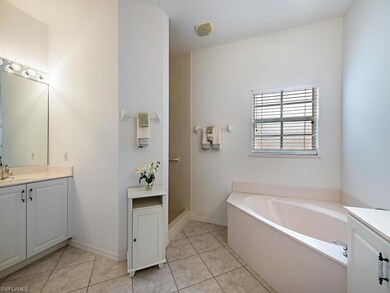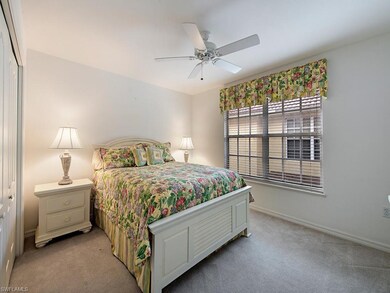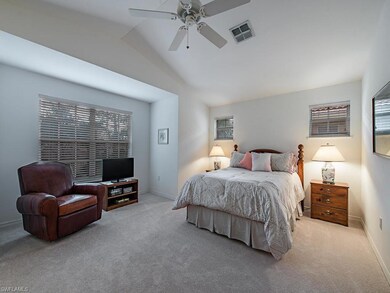
2235 Hawksridge Dr Unit 604 Naples, FL 34105
Moorings Park-Hawks Ridge NeighborhoodEstimated Value: $721,000 - $750,000
Highlights
- Views of Preserve
- Carriage House
- Vaulted Ceiling
- Poinciana Elementary School Rated A-
- Clubhouse
- End Unit
About This Home
As of January 2019C.14143 - Spacious (2,580') great room floor plan with soaring high ceilings, PRIVATE ELEVATOR, and a two-car attached garage. This end-unit, top-floor condo is located in the quiet, gated enclave of The Colony at Hawksridge. Features include 3 split bdrms, all ensuite, + Den, low fees ($1,175/quarter total), large lanai facing a preserve for ideal privacy and an expanded pavered driveway to accommodate guests. New water heater and front door, interior and garage floor newly-painted along with newer refrigerator, dishwasher and garbage disposal in the kitchen. The condo is wired for security. The exteriors of the buildings were painted white with beige trim this past winter, and new light fixtures were installed on the garage. Close to the neighborhood pool, spa and fitness, Hawksridge is also conveniently-located close to Naples' beaches, Waterside shops, Venetian Village, the Mercato and 5th Avenue for shopping and dining.
Last Agent to Sell the Property
John R Wood Properties License #NAPLES-249513153 Listed on: 11/14/2017

Home Details
Home Type
- Single Family
Est. Annual Taxes
- $1,856
Year Built
- Built in 2002
Lot Details
- North Facing Home
HOA Fees
Parking
- 2 Car Attached Garage
- Automatic Garage Door Opener
- Guest Parking
- Deeded Parking
Home Design
- Carriage House
- Concrete Block With Brick
- Stucco
- Tile
Interior Spaces
- 2,580 Sq Ft Home
- 2-Story Property
- Elevator
- Vaulted Ceiling
- Ceiling Fan
- Single Hung Windows
- Sliding Windows
- Great Room
- Breakfast Room
- Formal Dining Room
- Den
- Screened Porch
- Views of Preserve
- Fire and Smoke Detector
Kitchen
- Breakfast Bar
- Self-Cleaning Oven
- Range
- Microwave
- Ice Maker
- Dishwasher
- Disposal
Flooring
- Carpet
- Tile
Bedrooms and Bathrooms
- 3 Bedrooms
- Split Bedroom Floorplan
- Walk-In Closet
- 3 Full Bathrooms
- Dual Sinks
- Bathtub With Separate Shower Stall
Laundry
- Laundry Room
- Dryer
- Washer
Schools
- Poinciana Elementary School
- Gulfview Middle School
- Naples High School
Utilities
- Central Heating and Cooling System
- Humidstat
- Underground Utilities
Listing and Financial Details
- Assessor Parcel Number 27220000481
- Tax Block 6
Community Details
Overview
- Low-Rise Condominium
Amenities
- Clubhouse
Recreation
- Exercise Course
- Community Pool or Spa Combo
Ownership History
Purchase Details
Home Financials for this Owner
Home Financials are based on the most recent Mortgage that was taken out on this home.Purchase Details
Home Financials for this Owner
Home Financials are based on the most recent Mortgage that was taken out on this home.Similar Homes in Naples, FL
Home Values in the Area
Average Home Value in this Area
Purchase History
| Date | Buyer | Sale Price | Title Company |
|---|---|---|---|
| Hackett Nancy | $377,500 | Attorney | |
| Otoole Peter | $317,400 | -- |
Mortgage History
| Date | Status | Borrower | Loan Amount |
|---|---|---|---|
| Open | Hackett Nancy | $160,000 | |
| Previous Owner | Toole Peter O | $202,000 | |
| Previous Owner | Otoole Peter | $205,000 |
Property History
| Date | Event | Price | Change | Sq Ft Price |
|---|---|---|---|---|
| 01/25/2019 01/25/19 | Sold | $377,500 | -3.0% | $146 / Sq Ft |
| 01/02/2019 01/02/19 | Pending | -- | -- | -- |
| 05/24/2018 05/24/18 | Price Changed | $389,000 | -2.5% | $151 / Sq Ft |
| 11/20/2017 11/20/17 | For Sale | $399,000 | -- | $155 / Sq Ft |
Tax History Compared to Growth
Tax History
| Year | Tax Paid | Tax Assessment Tax Assessment Total Assessment is a certain percentage of the fair market value that is determined by local assessors to be the total taxable value of land and additions on the property. | Land | Improvement |
|---|---|---|---|---|
| 2023 | $3,256 | $344,565 | $0 | $0 |
| 2022 | $3,328 | $334,529 | $0 | $0 |
| 2021 | $3,358 | $324,785 | $0 | $0 |
| 2020 | $3,279 | $320,301 | $0 | $0 |
| 2019 | $1,938 | $195,801 | $0 | $0 |
| 2018 | $1,890 | $192,150 | $0 | $0 |
| 2017 | $1,856 | $188,198 | $0 | $0 |
| 2016 | $1,798 | $184,327 | $0 | $0 |
| 2015 | $1,811 | $183,046 | $0 | $0 |
| 2014 | $1,808 | $131,593 | $0 | $0 |
Agents Affiliated with this Home
-
Susan Wall

Seller's Agent in 2019
Susan Wall
John R. Wood Properties
(239) 261-6622
33 Total Sales
-
Christa Kacillas

Buyer's Agent in 2019
Christa Kacillas
DomainRealty.com LLC
(239) 860-3664
2 in this area
69 Total Sales
Map
Source: Naples Area Board of REALTORS®
MLS Number: 217071278
APN: 27220000481
- 2150 Hawksridge Dr Unit 1804
- 2185 Hawksridge Dr Unit 1102
- 2274 Hawksridge Dr
- 2451 Game Hawk Ct Unit 2502
- 2165 Hawksridge Dr Unit 1302
- 2950 Coco Lakes Dr
- 2280 Hawksridge Loop
- 3048 Mandalay Ct
- 2336 Broadwing Ct
- 3071 Mandalay Place
- 2160 Pinewoods Cir Unit 28
- 2341 Mayfield Ct Unit 8
- 2021 Merlin Ct Unit 1
- 2026 Merlin Ct
- 2867 Coco Lakes Dr
- 2323 Pinewoods Cir Unit 13
- 2235 Hawksridge Dr Unit 6-603
- 2235 Hawksridge Dr
- 2235 Hawksridge Dr Unit 601
- 2235 Hawksridge Dr Unit 604
- 2215 Hawksridge Dr Unit 802
- 2215 Hawksridge Dr Unit 8-803
- 2225 Hawksridge Dr Unit 7-703
- 2225 Hawksridge Dr Unit 7-702
- 2220 Hawksridge Dr Unit 2103
- 2220 Hawksridge Dr
- 2220 Hawksridge Dr Unit 2101
- 2215 Hawksridge Dr
- 2215 Hawksridge Dr
- 2215 Hawksridge Dr
- 2225 Hawksridge Dr Unit 703
- 2225 Hawksridge Dr Unit 702
- 2225 Hawksridge Dr Unit 701
- 2220 Hawksridge Dr Unit 2104
- 2225 Hawksridge Dr Unit 704
- 2215 Hawksridge Dr
