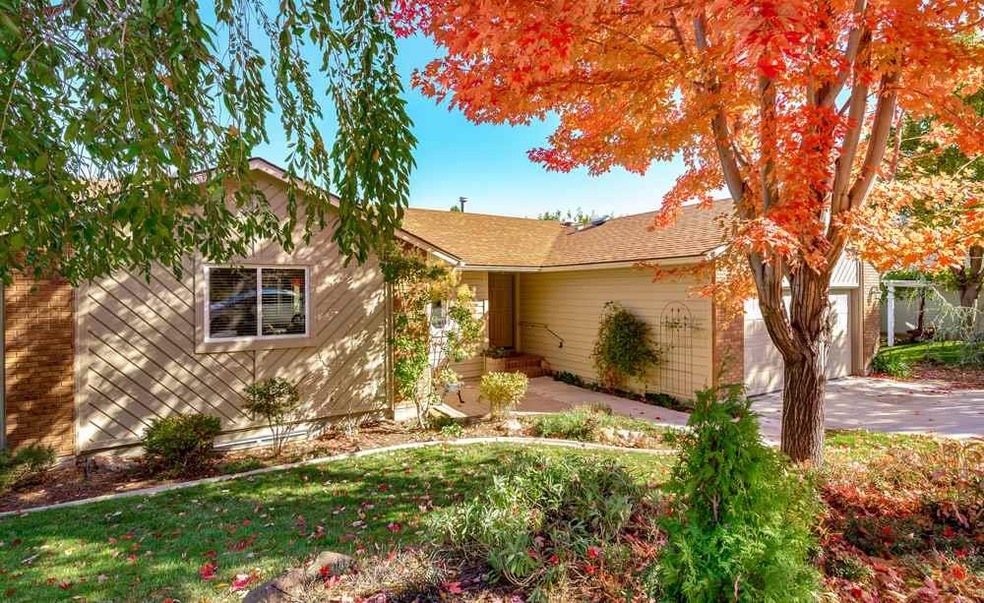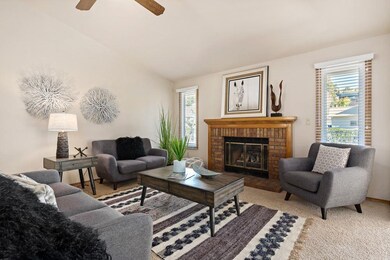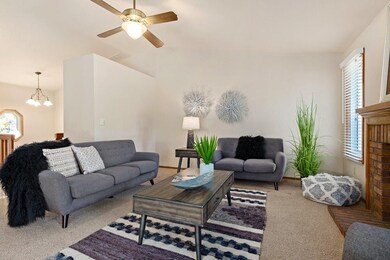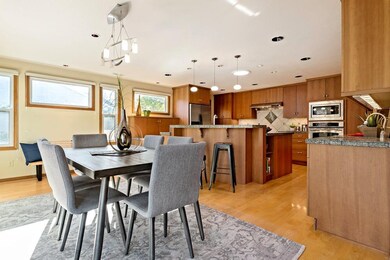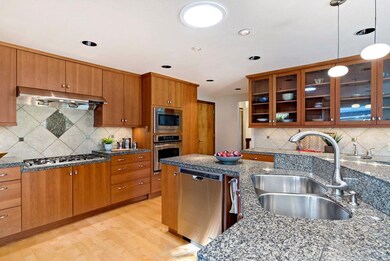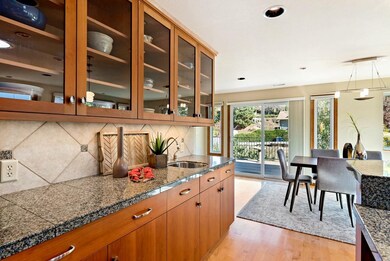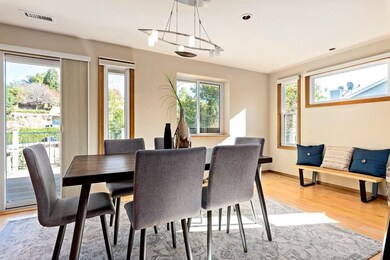
$544,900
- 2 Beds
- 3 Baths
- 1,380 Sq Ft
- 1421 S Denver Ave
- Boise, ID
Charming South Boise home in an unbeatable location! Just minutes from Boise State, the Greenbelt, and vibrant Downtown Boise, this home offers both convenience and comfort. Inside, enjoy fresh paint, new carpet, stylish LVP flooring, and sleek quartz countertops for a modern, move-in ready feel. The kitchen is fully equipped with stainless steel appliances, perfect for everyday meals or
Ryan Wallace Silvercreek Realty Group
