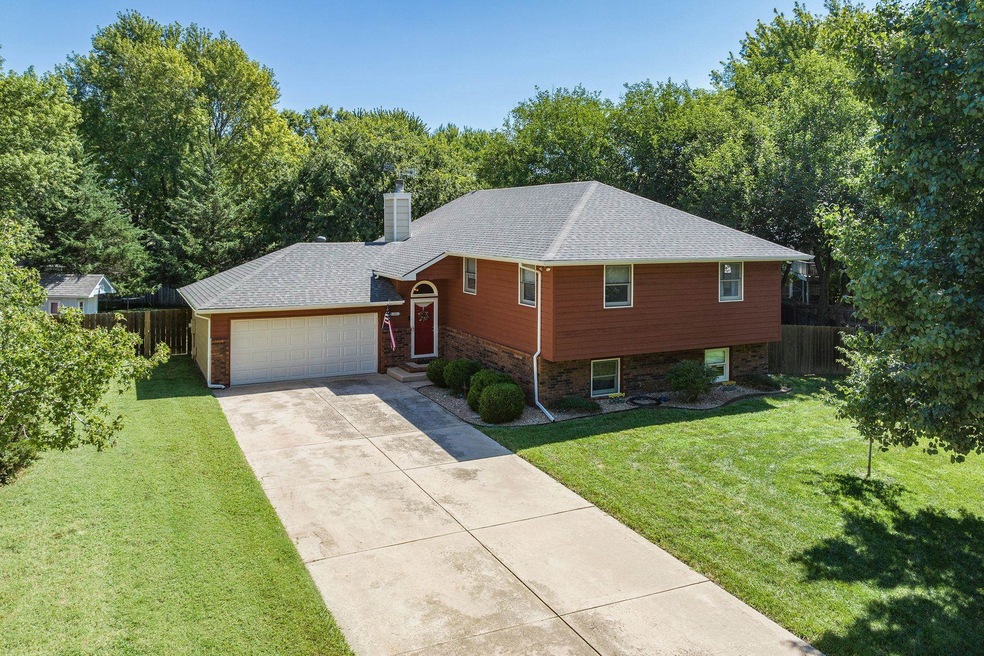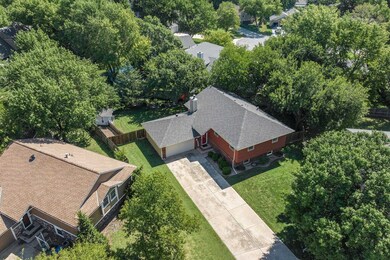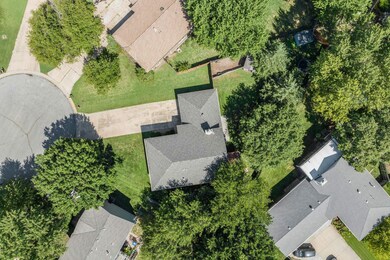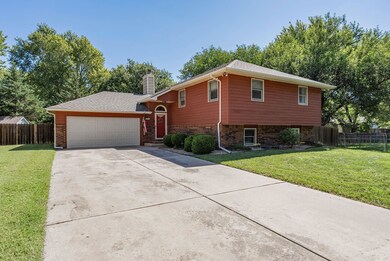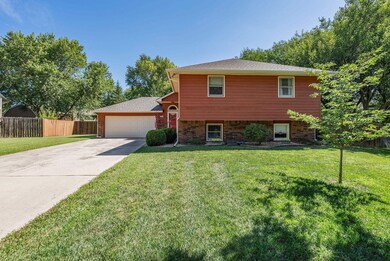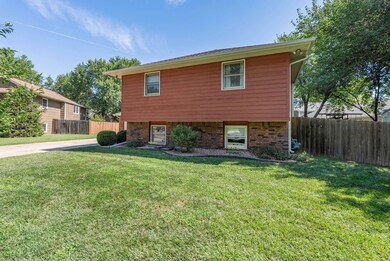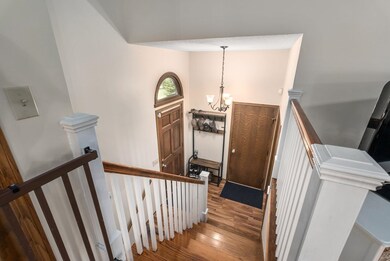
Estimated Value: $262,000 - $276,746
Highlights
- Deck
- Bi-Level Home
- Formal Dining Room
- Vaulted Ceiling
- Quartz Countertops
- Cul-De-Sac
About This Home
As of September 2023Welcome to this charming 1986 built home that offers a comfortable & modern living experience. With 4 bedrooms & 3 baths, this spacious abode provides ample room for a growing family or those who desire extra space for guest or a home office. Step inside & be greeted by an all-new kitchen boasting upgraded cabinetry, fully applianced with vented hood, & sleek quartz countertops creating a stylish & functional space for culinary adventures. The updated bathrooms add a touch of luxury & convenience, ensuring a relaxing & refreshing experience for all. Don't miss the compartmented walk-in closet off the ensuite bath in the primary bedroom. Outside a very long driveway awaits which is perfect for kids to play & ride their bikes or to accommodate multiple guest vehicles while the attached garage offers easy access & convenience. The privacy fence surrounding the yard offers a sense of seclusion & security allowing you to enjoy outdoor activities & gatherings with ample space & peace of mind. The home also boasts a 2 year old roof providing reassurance & protection from the elements. Additionally the 4 year old efficient HVAC system ensures optimal comfort while keeping energy costs in check. The gorgeous newer hardwood floors and tile floors on the upper level will appeal to all. One of the standout features of this property is its low taxes, allowing you to save more & invest in the things that matter most to you. This home offers an excellent opportunity to enjoy a comfortable & affordable lifestyle. Don't miss out on the chance to make this gem your own. Schedule a viewing today & discover the endless possibilities & comforts this move-in ready home has to offer.
Home Details
Home Type
- Single Family
Est. Annual Taxes
- $3,216
Year Built
- Built in 1986
Lot Details
- 0.28 Acre Lot
- Cul-De-Sac
- Wood Fence
Home Design
- Bi-Level Home
- Traditional Architecture
- Frame Construction
- Composition Roof
Interior Spaces
- Vaulted Ceiling
- Ceiling Fan
- Wood Burning Fireplace
- Attached Fireplace Door
- Family Room with Fireplace
- Formal Dining Room
- Storm Doors
Kitchen
- Breakfast Bar
- Oven or Range
- Electric Cooktop
- Range Hood
- Microwave
- Dishwasher
- Quartz Countertops
- Disposal
Bedrooms and Bathrooms
- 4 Bedrooms
- En-Suite Primary Bedroom
- Walk-In Closet
- 3 Full Bathrooms
- Dual Vanity Sinks in Primary Bathroom
- Shower Only
Laundry
- Laundry Room
- 220 Volts In Laundry
Finished Basement
- Basement Fills Entire Space Under The House
- Bedroom in Basement
- Finished Basement Bathroom
- Laundry in Basement
- Basement Storage
Parking
- 2 Car Attached Garage
- Garage Door Opener
Outdoor Features
- Deck
- Rain Gutters
Schools
- Derby Hills Elementary School
- Derby Middle School
- Derby High School
Utilities
- Forced Air Heating and Cooling System
- Heating System Uses Gas
Community Details
- Ridgepoint Subdivision
Listing and Financial Details
- Assessor Parcel Number 20173-217-36-0-13-01-044.00
Ownership History
Purchase Details
Home Financials for this Owner
Home Financials are based on the most recent Mortgage that was taken out on this home.Purchase Details
Home Financials for this Owner
Home Financials are based on the most recent Mortgage that was taken out on this home.Purchase Details
Home Financials for this Owner
Home Financials are based on the most recent Mortgage that was taken out on this home.Similar Homes in Derby, KS
Home Values in the Area
Average Home Value in this Area
Purchase History
| Date | Buyer | Sale Price | Title Company |
|---|---|---|---|
| Tanquary Chancelor James | -- | Security 1St Title | |
| Neises Jeffrey D | -- | Security 1St Title | |
| Neises Joanna S | -- | Sec 1St |
Mortgage History
| Date | Status | Borrower | Loan Amount |
|---|---|---|---|
| Open | Tanquary Chancelor James | $276,744 | |
| Closed | Tanquary Chancelor James | $270,000 | |
| Previous Owner | Neises Jeffrey D | $158,918 | |
| Previous Owner | Neises Joanna S | $154,646 |
Property History
| Date | Event | Price | Change | Sq Ft Price |
|---|---|---|---|---|
| 09/22/2023 09/22/23 | Sold | -- | -- | -- |
| 08/15/2023 08/15/23 | Price Changed | $270,000 | +1.9% | $114 / Sq Ft |
| 08/14/2023 08/14/23 | Pending | -- | -- | -- |
| 08/11/2023 08/11/23 | For Sale | $265,000 | -- | $112 / Sq Ft |
Tax History Compared to Growth
Tax History
| Year | Tax Paid | Tax Assessment Tax Assessment Total Assessment is a certain percentage of the fair market value that is determined by local assessors to be the total taxable value of land and additions on the property. | Land | Improvement |
|---|---|---|---|---|
| 2023 | $3,785 | $25,554 | $4,589 | $20,965 |
| 2022 | $3,225 | $22,955 | $4,336 | $18,619 |
| 2021 | $3,034 | $21,253 | $2,841 | $18,412 |
| 2020 | $2,921 | $20,436 | $2,841 | $17,595 |
| 2019 | $2,789 | $19,505 | $2,841 | $16,664 |
| 2018 | $2,646 | $18,573 | $2,404 | $16,169 |
| 2017 | $2,454 | $0 | $0 | $0 |
| 2016 | $2,145 | $0 | $0 | $0 |
| 2015 | -- | $0 | $0 | $0 |
| 2014 | -- | $0 | $0 | $0 |
Agents Affiliated with this Home
-
Marsha Allen

Seller's Agent in 2023
Marsha Allen
RE/MAX Premier
(316) 806-6111
111 in this area
206 Total Sales
-
Ronda Welsh

Buyer's Agent in 2023
Ronda Welsh
Keller Williams Hometown Partners
(316) 409-4431
3 in this area
164 Total Sales
Map
Source: South Central Kansas MLS
MLS Number: 628875
APN: 217-36-0-13-01-044.00
- 125 E Buckthorn Rd
- 237 W Hunter St
- 2624 N Tamarisk St
- 706 E Wahoo Cir
- 425 E Birchwood Rd
- 2002 N Woodlawn Blvd
- 2531 N Rough Creek Rd
- 2524 N Rough Creek Rd
- 3478 N Forest Park St
- 3518 N Forest Park St
- 3484 N Forest Park St
- 407 E Valley View St
- 1604 N Ridge Rd
- 323 E Derby Hills Dr
- 2425 N Sawgrass Ct
- 1048 E Waters Edge St
- 205 W Meadowlark Blvd
- 1055 E Waters Edge St
- 1433 N Kokomo Ave
- 6830 S Huckleberry Dr
- 2236 N Basswood Ct
- 2230 N Basswood Ct
- 2242 N Basswood Ct
- 2237 N Fallen Tree Ct
- 2231 N Fallen Tree Ct
- 2224 N Basswood Ct
- 2243 N Fallen Tree Ct
- 2243 N Basswood Ct
- 125 E Sandhill Rd
- 2225 N Fallen Tree Ct
- 2218 N Basswood Ct
- 2237 N Basswood Ct
- 2231 N Basswood Ct
- 201 E Sandhill Rd
- 2225 N Basswood Ct
- 2219 N Fallen Tree Ct
- 2242 N Fallen Tree Ct
- 207 E Sandhill Rd
- 2212 N Basswood Ct
- 121 E Sandhill Rd
