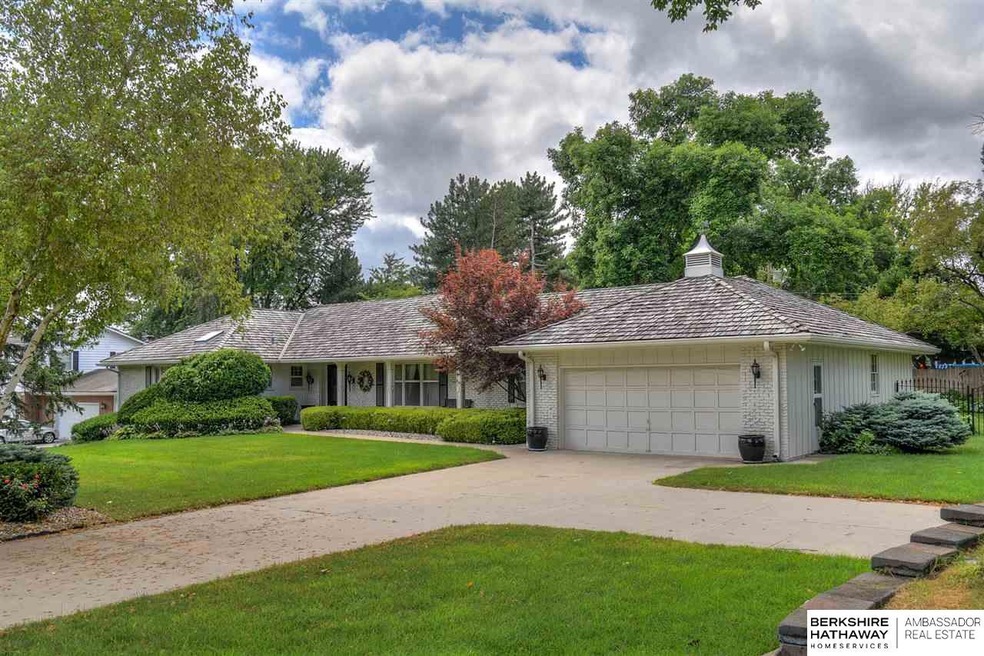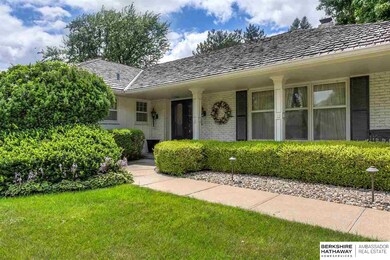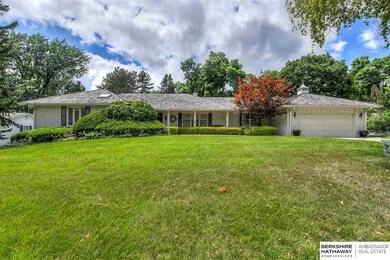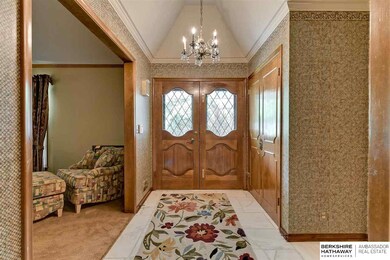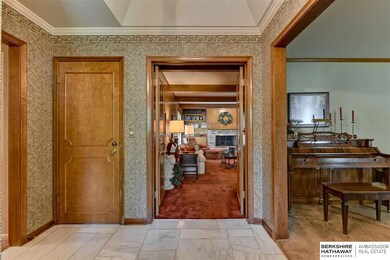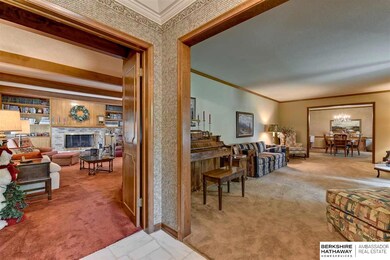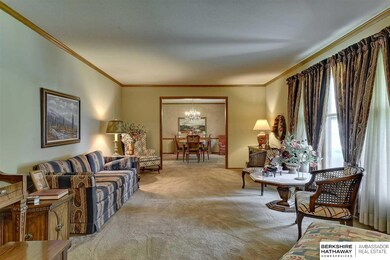
2236 S 86th St Omaha, NE 68124
Westside NeighborhoodEstimated Value: $664,000 - $713,000
Highlights
- Ranch Style House
- No HOA
- 3 Car Attached Garage
- Loveland Elementary School Rated A
- Porch
- Walk-In Closet
About This Home
As of October 2020Amazing opportunity with this 1 owner ranch in highly desirable District 66 (Loveland)! Sitting on just shy of a half acre, this flat,treed lot offers you the serene privacy you've been looking for! Large footprint with 2498 sq ft on the main floor alone gives the owner the space and flexibility to create a modern masterpiece! With a rare 3 car garage,3 season porch,main floor laundry/mudroom,huge eat in kitchen,large master walk-in closet, beautiful hearth room off the kitchen, this home checks off many boxes that today's buyer is looking for! You'll find an expansive lower level complete with game/billiard area,wet bar,office,cedar closet & massive storage. Mechanically updated with new electrical,hvac('18) & dual water heaters('17) this home is waiting for your transformation just like the other homes in the area have undergone. True diamond in the rough with too many features to mention. MUST SEE!! Home being sold "as is" by way of estate sale.
Last Agent to Sell the Property
BHHS Ambassador Real Estate License #20020042 Listed on: 07/17/2020

Home Details
Home Type
- Single Family
Est. Annual Taxes
- $10,639
Year Built
- Built in 1965
Lot Details
- 0.4 Acre Lot
- Lot Dimensions are 140.0 x 125.0
- Aluminum or Metal Fence
- Sprinkler System
Parking
- 3 Car Attached Garage
- Tandem Garage
Home Design
- Ranch Style House
- Brick Exterior Construction
- Block Foundation
- Frame Construction
- Composition Roof
Interior Spaces
- Ceiling Fan
- Gas Log Fireplace
- Great Room with Fireplace
- Dining Area
- Oven
- Basement
Flooring
- Wall to Wall Carpet
- Laminate
- Concrete
Bedrooms and Bathrooms
- 3 Bedrooms
- Walk-In Closet
Outdoor Features
- Patio
- Porch
Schools
- Loveland Elementary School
- Westside Middle School
- Westside High School
Utilities
- Forced Air Heating and Cooling System
- Heating System Uses Gas
Community Details
- No Home Owners Association
- West Highlands Subdivision
Listing and Financial Details
- Assessor Parcel Number 2508240000
Ownership History
Purchase Details
Purchase Details
Home Financials for this Owner
Home Financials are based on the most recent Mortgage that was taken out on this home.Similar Homes in the area
Home Values in the Area
Average Home Value in this Area
Purchase History
| Date | Buyer | Sale Price | Title Company |
|---|---|---|---|
| Holman Sara Skochdopole | -- | None Listed On Document | |
| Holman Sara S | $475,000 | Green Title & Escrow |
Mortgage History
| Date | Status | Borrower | Loan Amount |
|---|---|---|---|
| Previous Owner | Holman Sara S | $380,000 |
Property History
| Date | Event | Price | Change | Sq Ft Price |
|---|---|---|---|---|
| 10/01/2020 10/01/20 | Sold | $475,000 | 0.0% | $136 / Sq Ft |
| 07/24/2020 07/24/20 | Pending | -- | -- | -- |
| 07/17/2020 07/17/20 | For Sale | $475,000 | -- | $136 / Sq Ft |
Tax History Compared to Growth
Tax History
| Year | Tax Paid | Tax Assessment Tax Assessment Total Assessment is a certain percentage of the fair market value that is determined by local assessors to be the total taxable value of land and additions on the property. | Land | Improvement |
|---|---|---|---|---|
| 2023 | $10,714 | $525,300 | $83,100 | $442,200 |
| 2022 | $11,498 | $525,300 | $83,100 | $442,200 |
| 2021 | $10,338 | $466,000 | $83,100 | $382,900 |
| 2020 | $10,518 | $466,000 | $83,100 | $382,900 |
| 2019 | $10,639 | $466,000 | $83,100 | $382,900 |
| 2018 | $9,488 | $414,300 | $83,100 | $331,200 |
| 2017 | $8,658 | $414,300 | $83,100 | $331,200 |
| 2016 | $8,658 | $389,000 | $20,700 | $368,300 |
| 2015 | $7,972 | $363,500 | $19,300 | $344,200 |
| 2014 | $7,972 | $363,500 | $19,300 | $344,200 |
Agents Affiliated with this Home
-
Todd Bartusek

Seller's Agent in 2020
Todd Bartusek
BHHS Ambassador Real Estate
(402) 215-7383
8 in this area
430 Total Sales
-
Raquel Ahlvers

Buyer's Agent in 2020
Raquel Ahlvers
Better Homes and Gardens R.E.
(402) 301-7653
1 in this area
87 Total Sales
Map
Source: Great Plains Regional MLS
MLS Number: 22017782
APN: 0824-0000-25
- 2027 S 85th Ave
- 8306 Arbor St
- 2314 S 91st St
- 8739 Woolworth Ave
- 1510 Ridgewood Ave
- 1515 S 91st Ave
- 1114 S 84th St
- 8174 Hascall St
- 1312 S 90th St
- 8643 Loveland Estates Ct
- 8633 Loveland Estates Ct
- 8629 Loveland Estates Ct
- 8646 Loveland Estates Ct
- 8614 Loveland Estates Ct
- 3025 S 80th St
- 1111 S 84th St
- 8716 Valley St
- 2525 S 95th Cir
- 901 S 89th St
- 810 Ridgewood Ave
- 2236 S 86th St
- 2236 S 86th St
- 2246 S 86th St
- 2226 S 86th St
- 2243 S 86th Ave
- 2233 S 86th Ave
- 2235 S 86th St
- 2245 S 86th St
- 2253 S 86th Ave
- 2223 S 86th Ave
- 2225 S 86th St
- 2216 S 86th St
- 2215 S 86th Ave
- 2215 S 86th St
- 8554 Arbor St
- 2234 S 85th Ave
- 2244 S 86th Ave
- 2234 S 86th Ave
- 2254 S 86th Ave
- 2224 S 85th Ave
