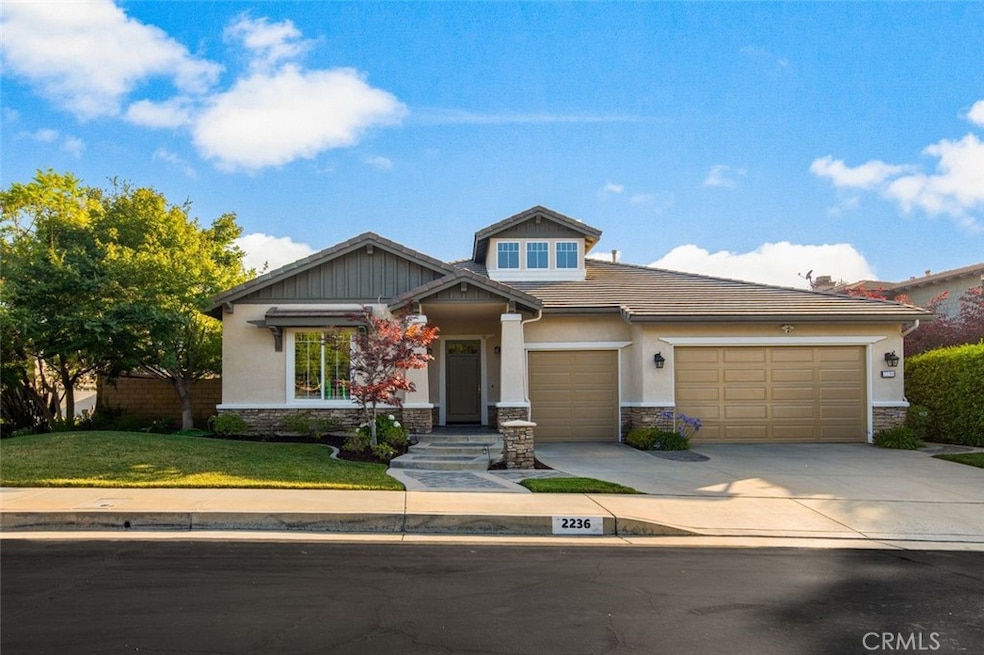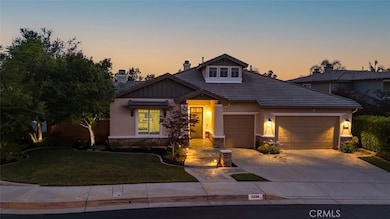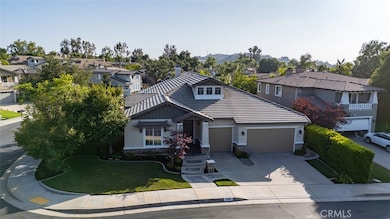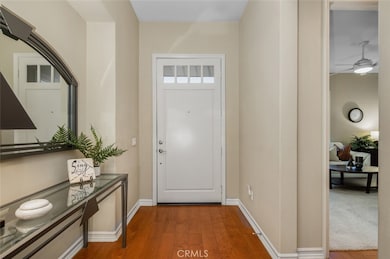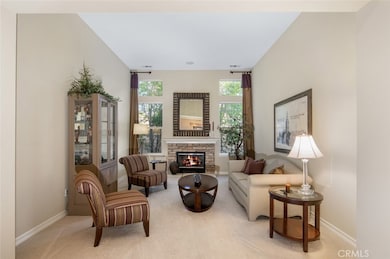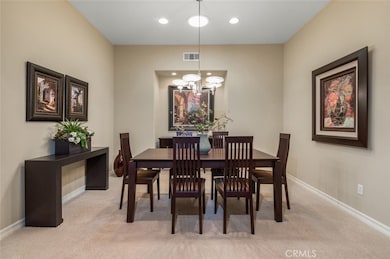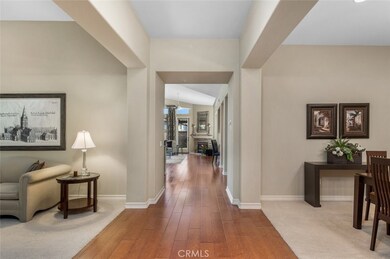
2236 Saratoga Ln Glendora, CA 91741
South Glendora NeighborhoodEstimated payment $9,983/month
Highlights
- Golf Course Community
- Primary Bedroom Suite
- Open Floorplan
- Sutherland Elementary School Rated A
- Gated Community
- Traditional Architecture
About This Home
Welcome to Elevated Living in Glendora's Prestigious Saratoga Estates
Discover refined comfort and timeless elegance in this beautifully designed single-story residence nestled in the exclusive, gated community of Saratoga Estates. Built in 2005, this home blends thoughtful design, upscale finishes, and everyday functionality to deliver a true resort-style lifestyle in one of Glendora’s most sought-after neighborhoods, located adjacent to the esteemed Glendora Country Club.
Spanning nearly 3,000 sq. ft. of open-concept living space, this 4-bedroom, 3-bathroom home is perfectly situated on a generous 10,101 sq. ft. lot with lush landscaping, a custom-built patio, and outdoor entertaining areas.
Step into the great room, a welcoming central space with soaring ceilings, gleaming hardwood floors, a fireplace, and expansive windows with automatic custom blinds that flood the room with natural light. The gourmet kitchen offers an ideal space for everyday living and entertaining, featuring European-style cabinetry with pull-out shelves, granite countertops, a center island, GE Monogram stainless steel appliances, and a large walk-in pantry.
The primary suite offers a peaceful retreat with French doors that open to the backyard, creating a sense of seamless indoor-outdoor living. The en suite bathroom evokes spa-like relaxation with a soaking tub, dual vanities, a separate walk-in shower, and a large walk-in closet.
Other highlights include formal living and dining rooms with elegant details, a separate laundry room with utility sink, dual-zone HVAC, a three-car garage, and an oversized driveway with ample guest parking.
Enjoy exclusive access to community amenities including private entry gates, a picnic area, basketball court, and tot lot, located within the boundaries of the award-winning Glendora Unified School District.
Listing Agent
Seven Gables Real Estate Brokerage Phone: 626-825-0995 License #01175023 Listed on: 06/26/2025

Home Details
Home Type
- Single Family
Est. Annual Taxes
- $11,657
Year Built
- Built in 2005
Lot Details
- 10,103 Sq Ft Lot
- Block Wall Fence
- Landscaped
- Corner Lot
- Sprinkler System
- Garden
- Back and Front Yard
- Property is zoned GDR_VIL_GREEN_
HOA Fees
- $150 Monthly HOA Fees
Parking
- 3 Car Direct Access Garage
- Parking Available
- Two Garage Doors
- Driveway
Home Design
- Traditional Architecture
- Planned Development
- Slab Foundation
- Interior Block Wall
- Tile Roof
- Concrete Roof
- Lap Siding
- Pre-Cast Concrete Construction
- Stone Veneer
Interior Spaces
- 2,988 Sq Ft Home
- 1-Story Property
- Open Floorplan
- Wired For Sound
- Wired For Data
- Built-In Features
- High Ceiling
- Ceiling Fan
- Recessed Lighting
- Double Pane Windows
- Plantation Shutters
- Drapes & Rods
- French Doors
- Formal Entry
- Great Room with Fireplace
- Family Room Off Kitchen
- Living Room with Fireplace
- Dining Room
- Wood Flooring
- Neighborhood Views
Kitchen
- Open to Family Room
- Eat-In Kitchen
- Breakfast Bar
- Walk-In Pantry
- Double Convection Oven
- Electric Oven
- <<builtInRangeToken>>
- <<microwave>>
- Ice Maker
- Dishwasher
- Kitchen Island
- Granite Countertops
- Tile Countertops
- Utility Sink
Bedrooms and Bathrooms
- 4 Main Level Bedrooms
- Primary Bedroom Suite
- In-Law or Guest Suite
- 3 Full Bathrooms
- Dual Vanity Sinks in Primary Bathroom
- Soaking Tub
- Walk-in Shower
- Exhaust Fan In Bathroom
Laundry
- Laundry Room
- Washer and Gas Dryer Hookup
Home Security
- Carbon Monoxide Detectors
- Fire and Smoke Detector
- Termite Clearance
Outdoor Features
- Open Patio
- Outdoor Grill
- Front Porch
Schools
- Sutherland Elementary School
- Goddard Middle School
- Glendora High School
Utilities
- Cooling System Powered By Gas
- Central Heating and Cooling System
- Heating System Uses Natural Gas
- Vented Exhaust Fan
- Natural Gas Connected
- Water Heater
- Water Softener
Listing and Financial Details
- Tax Lot 24
- Tax Tract Number 52483
- Assessor Parcel Number 8660009035
- $744 per year additional tax assessments
- Seller Considering Concessions
Community Details
Overview
- Saratoga Association, Phone Number (626) 967-7921
- Lordon Managemeeent HOA
- Foothills
Recreation
- Golf Course Community
- Sport Court
- Community Playground
Additional Features
- Picnic Area
- Gated Community
Map
Home Values in the Area
Average Home Value in this Area
Tax History
| Year | Tax Paid | Tax Assessment Tax Assessment Total Assessment is a certain percentage of the fair market value that is determined by local assessors to be the total taxable value of land and additions on the property. | Land | Improvement |
|---|---|---|---|---|
| 2024 | $11,657 | $980,464 | $568,677 | $411,787 |
| 2023 | $11,392 | $961,240 | $557,527 | $403,713 |
| 2022 | $11,176 | $942,394 | $546,596 | $395,798 |
| 2021 | $10,983 | $923,917 | $535,879 | $388,038 |
| 2019 | $10,361 | $896,516 | $519,986 | $376,530 |
| 2018 | $10,097 | $878,939 | $509,791 | $369,148 |
| 2016 | $9,677 | $844,811 | $489,997 | $354,814 |
| 2015 | $9,454 | $832,122 | $482,637 | $349,485 |
| 2014 | $9,418 | $815,823 | $473,183 | $342,640 |
Property History
| Date | Event | Price | Change | Sq Ft Price |
|---|---|---|---|---|
| 07/06/2025 07/06/25 | For Sale | $1,600,000 | 0.0% | $535 / Sq Ft |
| 07/06/2025 07/06/25 | Off Market | $1,600,000 | -- | -- |
| 07/05/2025 07/05/25 | Pending | -- | -- | -- |
| 06/26/2025 06/26/25 | For Sale | $1,600,000 | -- | $535 / Sq Ft |
Purchase History
| Date | Type | Sale Price | Title Company |
|---|---|---|---|
| Quit Claim Deed | -- | None Listed On Document | |
| Quit Claim Deed | -- | None Listed On Document | |
| Grant Deed | $724,500 | North American Title Ins Co |
Mortgage History
| Date | Status | Loan Amount | Loan Type |
|---|---|---|---|
| Previous Owner | $250,000 | Credit Line Revolving | |
| Previous Owner | $100,000 | Fannie Mae Freddie Mac |
Similar Homes in Glendora, CA
Source: California Regional Multiple Listing Service (CRMLS)
MLS Number: AR25143266
APN: 8660-009-035
- 2022 E Route 66
- 2010 E Route 66
- 1325 N Birchnell Ave
- 639 Scottdale Ave
- 2015 E Petunia St
- 1229 Sierra View Dr
- 221 Grand Oaks Dr
- 2350 Oak Park Rd
- 1255 Bonnie Glen Ln
- 112 Morgan Ranch Rd
- 2200 Shenandoah Ln
- 1266 Tarryglen Ln
- 2014 Cumberland Rd
- 817 Caballo Ave
- 112 S Hacienda Ave
- 301 Woodglen Dr
- 202 N Lone Hill Ave
- 114 Prairie Place
- 1740 Branch Oak Dr
- 1581 Manor Ln
