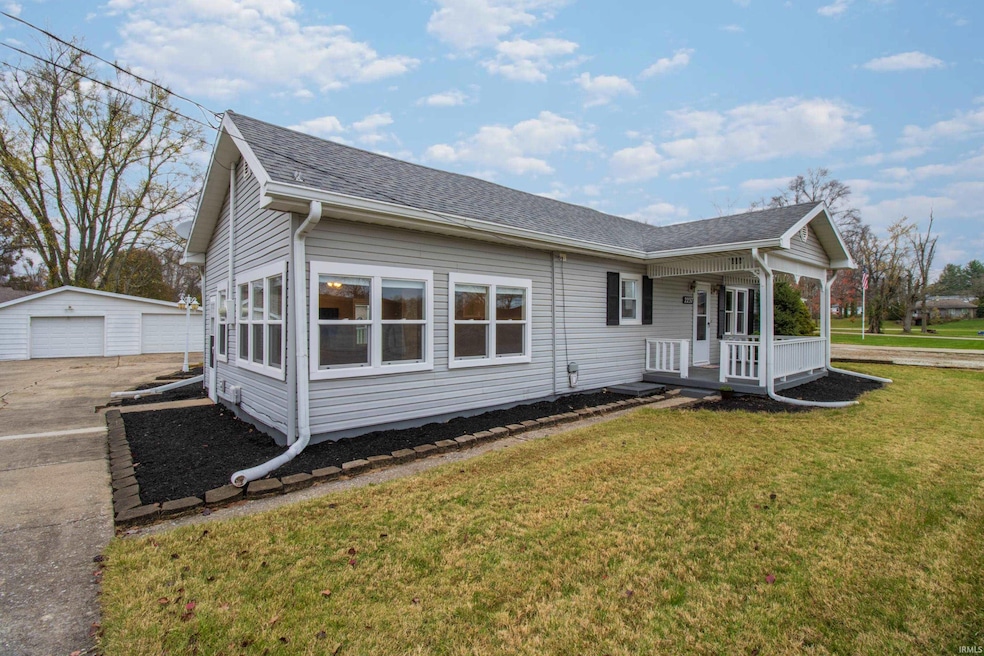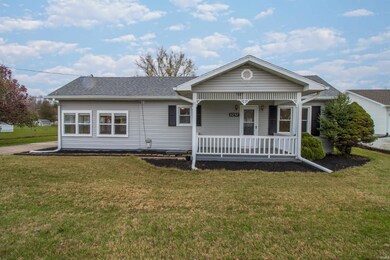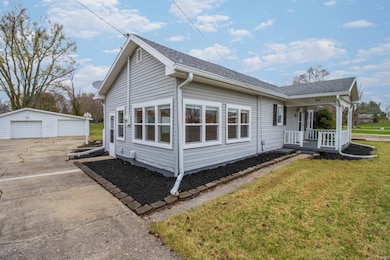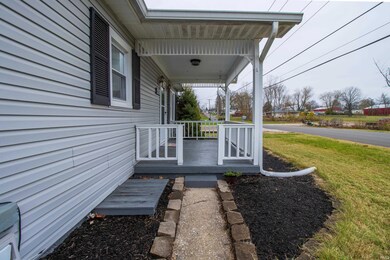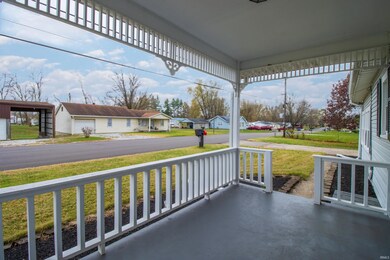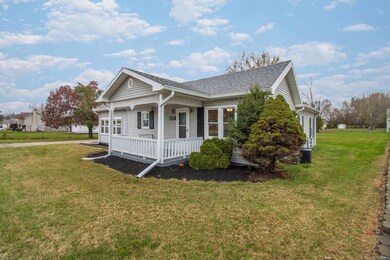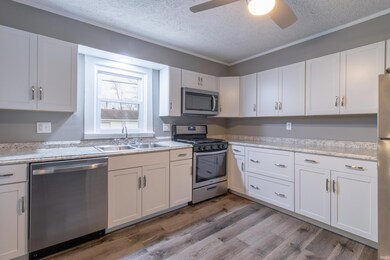
2237 35th St Bedford, IN 47421
Highlights
- Very Popular Property
- Covered patio or porch
- Eat-In Kitchen
- Ranch Style House
- 2 Car Detached Garage
- Forced Air Heating and Cooling System
About This Home
As of March 2025Welcome to 2237 35th St, where modern updates meet classic charm in a home designed for comfort and convenience. Nestled on nearly half an acre (0.47 acres), this inviting three-bedroom, one-bath home offers 1,318 square feet of thoughtfully designed living space, perfect for a variety of lifestyles. Whether you're looking for a peaceful retreat, a place to entertain, or easy access to local amenities, this home has it all. Key Features You'll Love: Updated in 2022 – Thoughtful modern updates bring a fresh, stylish feel while maintaining the home’s cozy appeal. Two Spacious Living Areas – Enjoy the flexibility of multiple living spaces, perfect for a family room, home office, or entertainment space. Well-Appointed Kitchen – Equipped with a gas oven/range, refrigerator, microwave, and dishwasher, making meal prep a breeze. Convenient Laundry Setup – A stackable washer and dryer is included for your convenience. Detached Two-Car Garage – Provides ample storage and parking for vehicles, tools, or outdoor equipment. Outdoor Enjoyment – Relax on the charming front porch or host friends on the back deck, surrounded by beautiful landscaping. Prime Location & Nearby Attractions: Located in Bedford, IN, this home is ideally situated to enjoy both local conveniences and some of Southern Indiana’s most popular destinations: Lake Monroe (30 minutes away) – Indiana’s largest lake, offering boating, fishing, hiking, and camping. Indiana University, Bloomington (25 miles away) – Experience college-town excitement, including Big Ten sports, cultural events, and vibrant dining. Hoosier National Forest – A nature lover’s paradise with miles of scenic trails, campgrounds, and outdoor adventures. Spring Mill State Park & Brown County State Park – Two of Indiana’s most beloved parks, perfect for hiking, picnicking, and exploring history and nature. Local Amenities – Enjoy Bedford’s variety of restaurants, shopping, schools, and community events, all just minutes away. Your Next Home Awaits This move-in-ready home offers the perfect blend of modern updates, functional space, and outdoor charm, all within a short drive of the area’s best attractions. Whether you're looking for a first home, a downsizing option, or a peaceful retreat, 2237 35th St is ready to welcome you home!
Last Agent to Sell the Property
Monteith Legault Real Estate Company Brokerage Email: Marji@monteithlegault.com Listed on: 11/18/2024
Home Details
Home Type
- Single Family
Est. Annual Taxes
- $1,278
Year Built
- Built in 1920
Lot Details
- 0.47 Acre Lot
- Lot Dimensions are 99x147
- Rural Setting
Parking
- 2 Car Detached Garage
- Driveway
Home Design
- Ranch Style House
- Bungalow
- Asphalt Roof
- Vinyl Construction Material
Interior Spaces
- Ceiling Fan
- Crawl Space
- Laundry on main level
Kitchen
- Eat-In Kitchen
- Oven or Range
- Laminate Countertops
Flooring
- Carpet
- Vinyl
Bedrooms and Bathrooms
- 3 Bedrooms
- 1 Full Bathroom
Outdoor Features
- Covered patio or porch
Schools
- Parkview Elementary School
- Bedford Middle School
- Bedford-North Lawrence High School
Utilities
- Forced Air Heating and Cooling System
- Heating System Uses Gas
Listing and Financial Details
- Assessor Parcel Number 47-06-27-113-027.000-010
Ownership History
Purchase Details
Home Financials for this Owner
Home Financials are based on the most recent Mortgage that was taken out on this home.Purchase Details
Home Financials for this Owner
Home Financials are based on the most recent Mortgage that was taken out on this home.Purchase Details
Purchase Details
Similar Homes in Bedford, IN
Home Values in the Area
Average Home Value in this Area
Purchase History
| Date | Type | Sale Price | Title Company |
|---|---|---|---|
| Deed | $185,500 | Classic Title Inc | |
| Warranty Deed | $85,125 | None Available | |
| Warranty Deed | $94,842 | None Available | |
| Sheriffs Deed | $94,842 | None Available |
Property History
| Date | Event | Price | Change | Sq Ft Price |
|---|---|---|---|---|
| 07/19/2025 07/19/25 | For Sale | $235,000 | +9.9% | $178 / Sq Ft |
| 03/07/2025 03/07/25 | Sold | $213,900 | -0.5% | $162 / Sq Ft |
| 02/02/2025 02/02/25 | Pending | -- | -- | -- |
| 11/18/2024 11/18/24 | For Sale | $215,000 | +15.9% | $163 / Sq Ft |
| 07/07/2022 07/07/22 | Sold | $185,500 | 0.0% | $141 / Sq Ft |
| 06/15/2022 06/15/22 | Pending | -- | -- | -- |
| 05/06/2022 05/06/22 | For Sale | $185,500 | +117.9% | $141 / Sq Ft |
| 12/06/2021 12/06/21 | Sold | $85,125 | +3.8% | $65 / Sq Ft |
| 11/03/2021 11/03/21 | Pending | -- | -- | -- |
| 10/27/2021 10/27/21 | For Sale | $82,000 | -3.4% | $62 / Sq Ft |
| 08/27/2015 08/27/15 | Sold | $84,900 | -22.7% | $60 / Sq Ft |
| 07/27/2015 07/27/15 | Pending | -- | -- | -- |
| 05/04/2015 05/04/15 | For Sale | $109,900 | -- | $77 / Sq Ft |
Tax History Compared to Growth
Tax History
| Year | Tax Paid | Tax Assessment Tax Assessment Total Assessment is a certain percentage of the fair market value that is determined by local assessors to be the total taxable value of land and additions on the property. | Land | Improvement |
|---|---|---|---|---|
| 2024 | $1,370 | $137,000 | $11,400 | $125,600 |
| 2023 | $1,278 | $127,800 | $11,000 | $116,800 |
| 2022 | $1,039 | $106,500 | $10,800 | $95,700 |
| 2021 | $880 | $90,400 | $10,200 | $80,200 |
| 2020 | $760 | $85,600 | $9,800 | $75,800 |
| 2019 | $683 | $81,300 | $9,600 | $71,700 |
| 2018 | $665 | $80,500 | $9,500 | $71,000 |
| 2017 | $550 | $75,200 | $9,300 | $65,900 |
| 2016 | $530 | $74,300 | $9,100 | $65,200 |
| 2014 | $92 | $66,000 | $9,200 | $56,800 |
Agents Affiliated with this Home
-
Angela Abraham

Seller's Agent in 2025
Angela Abraham
The Modglin Group
(317) 997-0517
80 Total Sales
-
Marji Legault

Seller's Agent in 2025
Marji Legault
Monteith Legault Real Estate Company
(317) 442-1215
82 Total Sales
-
Tara Jahnke

Seller Co-Listing Agent in 2025
Tara Jahnke
The Modglin Group
(765) 318-1474
88 Total Sales
-
Angel Hawkins

Buyer's Agent in 2025
Angel Hawkins
Hawkins & Root Real Estate
(812) 583-3425
243 Total Sales
-
Jack Jones

Seller's Agent in 2022
Jack Jones
Indiana Real Estate Connection
(812) 277-9227
77 Total Sales
-
William Hurst

Buyer's Agent in 2022
William Hurst
Carpenter, REALTORS-Bloomington
(812) 322-7543
111 Total Sales
Map
Source: Indiana Regional MLS
MLS Number: 202444548
APN: 47-06-27-113-027.000-010
- 2200 33rd St
- 2204 30th St
- TBD Shawnee Dr
- 1724 28th St
- 2702 Eastern Ave
- 2823 Hillside Dr
- 2854 Hillside Dr
- 2550 Oak Ridge Dr
- 2106 24th St
- 2104 Norton Ln
- 2303 Washington Ave
- 2109 Norton Ln
- 3324 Patrick Robbins Way
- 2415 L St
- 1108 25th St
- 2109 P St
- 504 Southwood Dr
- 1515 21st St
- 129 Edgewood Dr
- 1807 Linwood Dr
